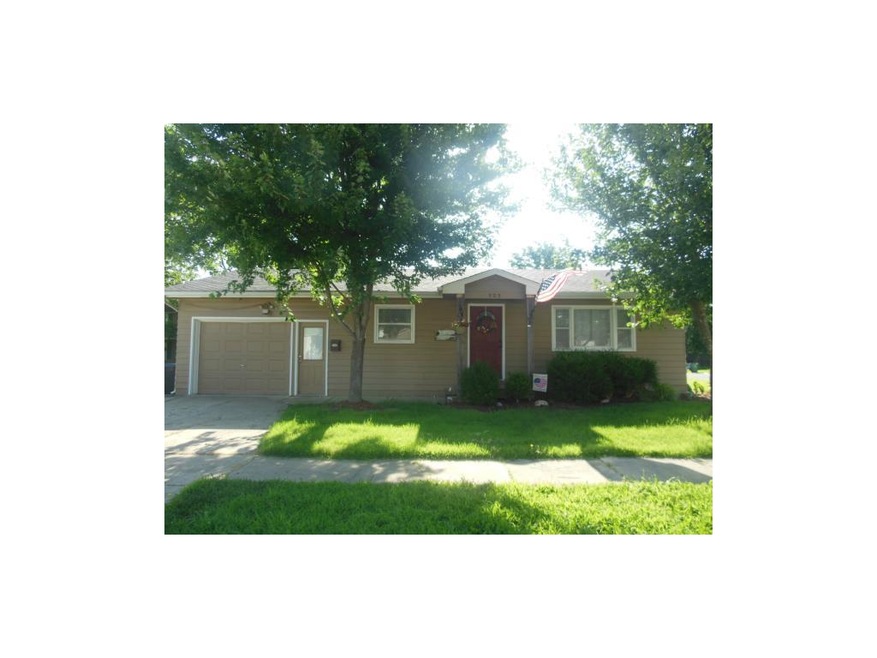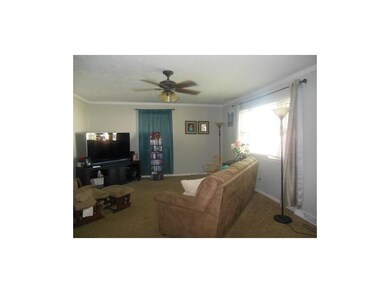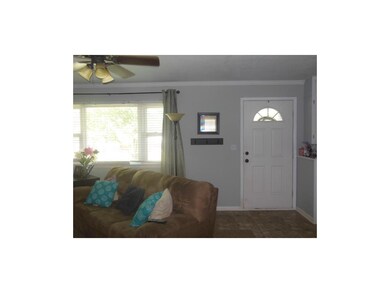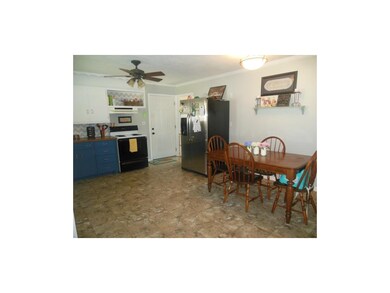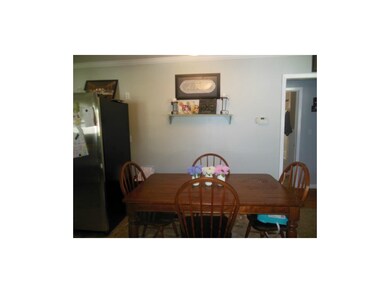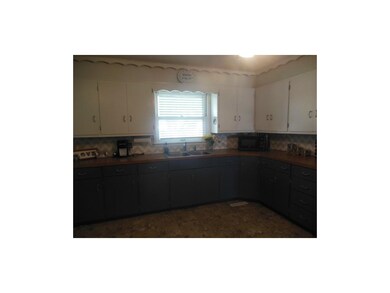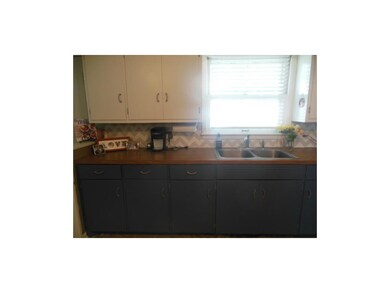
905 5th St Osawatomie, KS 66064
Highlights
- Vaulted Ceiling
- Granite Countertops
- Fireplace
- Ranch Style House
- Skylights
- Shades
About This Home
As of February 2016Beautifully updated two bedroom home within walking distance to local amenities. This home boasts an open floor plan with an oversized eat-in kitchen made for entertaining. The spacious living room, separate laundry room, new roof and HVAC in 2010, and over sized garage are just a few of the homes amazing features. Walk to your favorite cafe or ride bikes to historic downtown, this town has everything you need to feel at home. Home has a VA assumable loan at 3.5%.
Last Agent to Sell the Property
Crown Realty License #BR00023779 Listed on: 05/03/2015
Home Details
Home Type
- Single Family
Est. Annual Taxes
- $1,082
Year Built
- Built in 1958
Parking
- 1 Car Attached Garage
Home Design
- Ranch Style House
- Traditional Architecture
- Frame Construction
- Composition Roof
Interior Spaces
- 864 Sq Ft Home
- Wet Bar: Vinyl, Hardwood, Ceiling Fan(s), Carpet
- Built-In Features: Vinyl, Hardwood, Ceiling Fan(s), Carpet
- Vaulted Ceiling
- Ceiling Fan: Vinyl, Hardwood, Ceiling Fan(s), Carpet
- Skylights
- Fireplace
- Shades
- Plantation Shutters
- Drapes & Rods
- Crawl Space
- Storm Windows
- Laundry on main level
Kitchen
- Country Kitchen
- Electric Oven or Range
- Granite Countertops
- Laminate Countertops
- Disposal
Flooring
- Wall to Wall Carpet
- Linoleum
- Laminate
- Stone
- Ceramic Tile
- Luxury Vinyl Plank Tile
- Luxury Vinyl Tile
Bedrooms and Bathrooms
- 2 Bedrooms
- Cedar Closet: Vinyl, Hardwood, Ceiling Fan(s), Carpet
- Walk-In Closet: Vinyl, Hardwood, Ceiling Fan(s), Carpet
- 1 Full Bathroom
- Double Vanity
- Vinyl
Schools
- Osawatomie Elementary School
- Osawatomie High School
Additional Features
- Enclosed patio or porch
- Lot Dimensions are 78 x 75
- City Lot
- Forced Air Heating and Cooling System
Community Details
- Osawatomie Subdivision
Listing and Financial Details
- Assessor Parcel Number 1711103024005000
Ownership History
Purchase Details
Home Financials for this Owner
Home Financials are based on the most recent Mortgage that was taken out on this home.Purchase Details
Purchase Details
Home Financials for this Owner
Home Financials are based on the most recent Mortgage that was taken out on this home.Similar Homes in Osawatomie, KS
Home Values in the Area
Average Home Value in this Area
Purchase History
| Date | Type | Sale Price | Title Company |
|---|---|---|---|
| Warranty Deed | -- | Security First Title | |
| Interfamily Deed Transfer | -- | Charter Land Title | |
| Interfamily Deed Transfer | -- | Miami County Title Co Inc |
Mortgage History
| Date | Status | Loan Amount | Loan Type |
|---|---|---|---|
| Open | $73,641 | FHA | |
| Previous Owner | $71,453 | New Conventional | |
| Previous Owner | $50,400 | New Conventional | |
| Previous Owner | $12,600 | Stand Alone Second |
Property History
| Date | Event | Price | Change | Sq Ft Price |
|---|---|---|---|---|
| 02/16/2016 02/16/16 | Sold | -- | -- | -- |
| 12/31/2015 12/31/15 | Pending | -- | -- | -- |
| 05/04/2015 05/04/15 | For Sale | $79,500 | +13.7% | $92 / Sq Ft |
| 07/11/2014 07/11/14 | Sold | -- | -- | -- |
| 06/09/2014 06/09/14 | Pending | -- | -- | -- |
| 05/15/2014 05/15/14 | For Sale | $69,950 | -- | $81 / Sq Ft |
Tax History Compared to Growth
Tax History
| Year | Tax Paid | Tax Assessment Tax Assessment Total Assessment is a certain percentage of the fair market value that is determined by local assessors to be the total taxable value of land and additions on the property. | Land | Improvement |
|---|---|---|---|---|
| 2024 | $2,597 | $14,214 | $627 | $13,587 |
| 2023 | $2,590 | $13,708 | $608 | $13,100 |
| 2022 | $2,284 | $11,569 | $818 | $10,751 |
| 2021 | $1,042 | $0 | $0 | $0 |
| 2020 | $1,808 | $0 | $0 | $0 |
| 2019 | $1,541 | $0 | $0 | $0 |
| 2018 | $1,524 | $0 | $0 | $0 |
| 2017 | $1,514 | $0 | $0 | $0 |
| 2016 | -- | $0 | $0 | $0 |
| 2015 | -- | $0 | $0 | $0 |
| 2014 | -- | $0 | $0 | $0 |
| 2013 | -- | $0 | $0 | $0 |
Agents Affiliated with this Home
-
Marlene Riebe

Seller's Agent in 2016
Marlene Riebe
Crown Realty
(913) 837-5155
5 in this area
130 Total Sales
-
Mark Isenhower
M
Seller's Agent in 2014
Mark Isenhower
C21 Pool Realty, Inc
(913) 259-1350
44 in this area
71 Total Sales
Map
Source: Heartland MLS
MLS Number: 1936508
APN: 171-11-0-30-24-005.000
