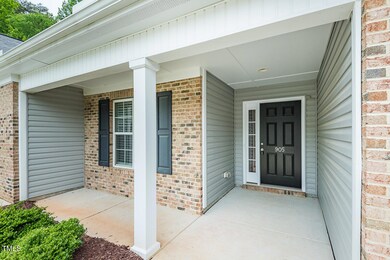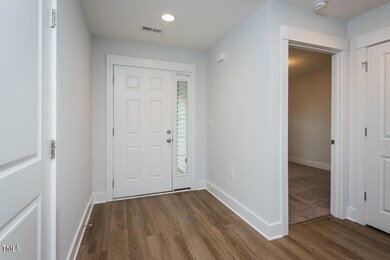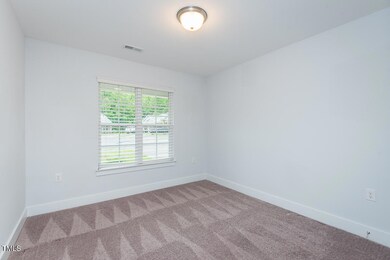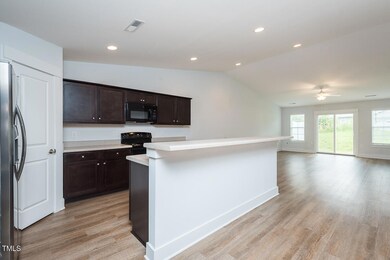
$340,000
- 3 Beds
- 2.5 Baths
- 1,743 Sq Ft
- 1741 Old Fields Blvd
- Haw River, NC
BUILDER INCENTIVE $10,000! NO DUE DILIGENCE FEE, READY NOW Pictures are of the exact unit!MODEL HOME OPEN MONDAY-FRIDAY 12-5 AND SATURDAY10-3, SUNDAY BY APPOINTMENT ONLY6 New townhomes with primary on main with spacious bath, dual vanities, walk in shower and walk in closet with 2 additional beds and a full bath on upper level. Open concept living dining and kitchen with main level 1/2
Earla Clark Keller Williams Realty






