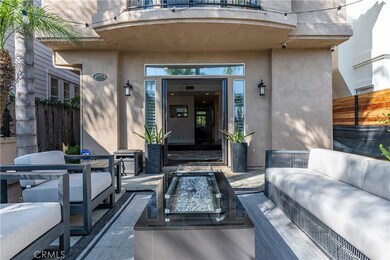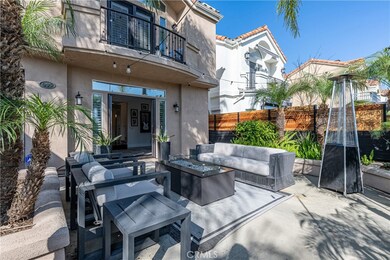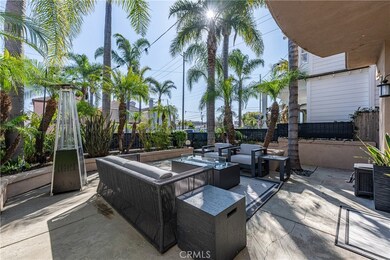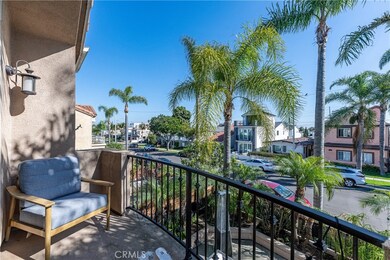
905 California St Huntington Beach, CA 92648
Yorktown NeighborhoodHighlights
- Primary Bedroom Suite
- Fireplace in Primary Bedroom
- Walk-In Closet
- Agnes L. Smith Elementary Rated A-
- No HOA
- Laundry Room
About This Home
As of June 2025Welcome to 905 California Street, a stunning tri-level home nestled in the heart of Huntington Beach. This exquisite home offers 3 bedrooms, 2.5 bathrooms, and 2,068 square feet of elegant living space, making it both a family haven and an entertainer's delight. The open-concept layout seamlessly connects the family room with a modern kitchen, creating an inviting atmosphere for gatherings and everyday life. The cozy fireplace, recessed lighting, and a breakfast bar enhance the home's contemporary charm. The kitchen is adorned with custom glass cabinetry, sleek countertops, and stainless steel appliances. An Entertainer’s delight. As you ascend the stairs all three bedrooms are thoughtfully situated on the upper level. The primary suite includes high ceilings with a master bathroom which features a walk in shower, dual sinks, separate soaking tub and generous sized walk in closet. Enjoy Southern California's quintessential indoor-outdoor lifestyle with a spacious front patio, a lush backyard, and a rooftop deck. Situated just a short walk from the beach, downtown Huntington Beach, and Pacific City, this property allows you to immerse yourself in the vibrant coastal lifestyle. Whether it's surfing, dining, or shopping, all the best that Huntington Beach has to offer is within easy reach.Embrace the opportunity to own a piece of Huntington Beach paradise at 905 California Street—a residence that epitomizes elegance, convenience, and the coveted coastal lifestyle.
Last Agent to Sell the Property
Realty ONE Group United Brokerage Phone: 310-408-5091 License #02087319 Listed on: 03/12/2025

Home Details
Home Type
- Single Family
Est. Annual Taxes
- $6,156
Year Built
- Built in 1993
Lot Details
- 3,429 Sq Ft Lot
- Density is up to 1 Unit/Acre
Parking
- 2 Car Garage
Interior Spaces
- 2,068 Sq Ft Home
- 3-Story Property
- Entryway
- Living Room with Fireplace
Bedrooms and Bathrooms
- 3 Bedrooms
- Fireplace in Primary Bedroom
- All Upper Level Bedrooms
- Primary Bedroom Suite
- Walk-In Closet
- Jack-and-Jill Bathroom
Laundry
- Laundry Room
- Laundry on upper level
Utilities
- Central Heating
- 220 Volts For Spa
Listing and Financial Details
- Legal Lot and Block 3 / 903
- Tax Tract Number 813
- Assessor Parcel Number 02510818
- Seller Considering Concessions
Community Details
Overview
- No Home Owners Association
- Downtown Area Subdivision
Recreation
- Bike Trail
Ownership History
Purchase Details
Home Financials for this Owner
Home Financials are based on the most recent Mortgage that was taken out on this home.Purchase Details
Home Financials for this Owner
Home Financials are based on the most recent Mortgage that was taken out on this home.Purchase Details
Purchase Details
Home Financials for this Owner
Home Financials are based on the most recent Mortgage that was taken out on this home.Purchase Details
Purchase Details
Purchase Details
Purchase Details
Purchase Details
Purchase Details
Purchase Details
Home Financials for this Owner
Home Financials are based on the most recent Mortgage that was taken out on this home.Purchase Details
Home Financials for this Owner
Home Financials are based on the most recent Mortgage that was taken out on this home.Purchase Details
Home Financials for this Owner
Home Financials are based on the most recent Mortgage that was taken out on this home.Purchase Details
Home Financials for this Owner
Home Financials are based on the most recent Mortgage that was taken out on this home.Similar Homes in the area
Home Values in the Area
Average Home Value in this Area
Purchase History
| Date | Type | Sale Price | Title Company |
|---|---|---|---|
| Deed | -- | Chicago Title Company | |
| Grant Deed | $1,710,000 | Chicago Title | |
| Interfamily Deed Transfer | -- | None Available | |
| Interfamily Deed Transfer | -- | None Available | |
| Interfamily Deed Transfer | -- | None Available | |
| Interfamily Deed Transfer | -- | None Available | |
| Interfamily Deed Transfer | -- | None Available | |
| Interfamily Deed Transfer | -- | None Available | |
| Interfamily Deed Transfer | -- | New Century Title Company | |
| Interfamily Deed Transfer | -- | -- | |
| Interfamily Deed Transfer | -- | First Southwestern Title Co | |
| Interfamily Deed Transfer | -- | First American Title Ins Co | |
| Grant Deed | $317,500 | Fidelity National Title Ins | |
| Grant Deed | $135,000 | First American Title Insuran |
Mortgage History
| Date | Status | Loan Amount | Loan Type |
|---|---|---|---|
| Open | $1,282,500 | New Conventional | |
| Previous Owner | $194,000 | Credit Line Revolving | |
| Previous Owner | $613,000 | New Conventional | |
| Previous Owner | $94,500 | Credit Line Revolving | |
| Previous Owner | $625,500 | New Conventional | |
| Previous Owner | $812,000 | Negative Amortization | |
| Previous Owner | $100,000 | Credit Line Revolving | |
| Previous Owner | $380,000 | Purchase Money Mortgage | |
| Previous Owner | $377,000 | Unknown | |
| Previous Owner | $50,000 | Credit Line Revolving | |
| Previous Owner | $280,000 | Unknown | |
| Previous Owner | $285,400 | No Value Available | |
| Previous Owner | $173,000 | Construction |
Property History
| Date | Event | Price | Change | Sq Ft Price |
|---|---|---|---|---|
| 06/04/2025 06/04/25 | Sold | $1,710,000 | -2.2% | $827 / Sq Ft |
| 05/05/2025 05/05/25 | Pending | -- | -- | -- |
| 05/01/2025 05/01/25 | Price Changed | $1,749,000 | -0.1% | $846 / Sq Ft |
| 04/10/2025 04/10/25 | For Sale | $1,750,000 | 0.0% | $846 / Sq Ft |
| 04/04/2025 04/04/25 | Pending | -- | -- | -- |
| 03/12/2025 03/12/25 | For Sale | $1,750,000 | -- | $846 / Sq Ft |
Tax History Compared to Growth
Tax History
| Year | Tax Paid | Tax Assessment Tax Assessment Total Assessment is a certain percentage of the fair market value that is determined by local assessors to be the total taxable value of land and additions on the property. | Land | Improvement |
|---|---|---|---|---|
| 2024 | $6,156 | $522,840 | $259,773 | $263,067 |
| 2023 | $6,018 | $512,589 | $254,680 | $257,909 |
| 2022 | $5,860 | $502,539 | $249,687 | $252,852 |
| 2021 | $5,752 | $492,686 | $244,791 | $247,895 |
| 2020 | $5,715 | $487,635 | $242,281 | $245,354 |
| 2019 | $5,648 | $478,074 | $237,530 | $240,544 |
| 2018 | $5,562 | $468,700 | $232,872 | $235,828 |
| 2017 | $5,488 | $459,510 | $228,306 | $231,204 |
| 2016 | $5,248 | $450,500 | $223,829 | $226,671 |
| 2015 | $5,197 | $443,734 | $220,467 | $223,267 |
| 2014 | $5,089 | $435,042 | $216,148 | $218,894 |
Agents Affiliated with this Home
-
Anabelle Winters
A
Seller's Agent in 2025
Anabelle Winters
Realty ONE Group United
1 in this area
17 Total Sales
-
David Macleod

Buyer's Agent in 2025
David Macleod
Coldwell Banker Realty
(714) 271-5645
6 in this area
88 Total Sales
Map
Source: California Regional Multiple Listing Service (CRMLS)
MLS Number: PV25031409
APN: 025-108-18
- 920 California St
- 201 Indianapolis Ave
- 608 Indianapolis Ave
- 204 Lincoln Ave
- 215 Lincoln Ave
- 1216 California St
- 508 Huntington St
- 708 Main St
- 1015 Georgia St
- 945 10th St
- 627 7th St
- 222 Detroit Ave
- 20701 Beach Blvd Unit 298
- 20701 Beach Blvd Unit 106
- 20701 Beach Blvd Unit 128
- 20701 Beach Blvd Unit 280
- 20701 Beach Blvd Unit 200
- 20701 Beach Blvd Unit 30
- 20701 Beach Blvd Unit 142
- 344 Portland Cir Unit 342




