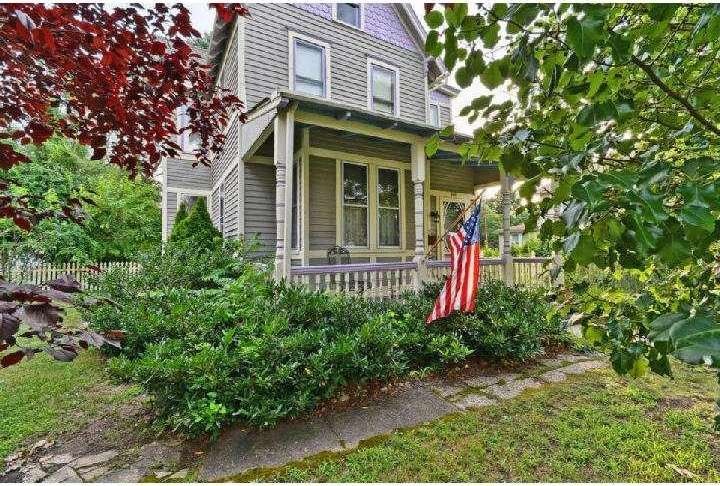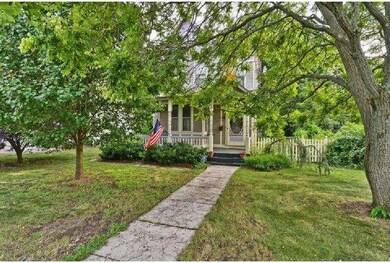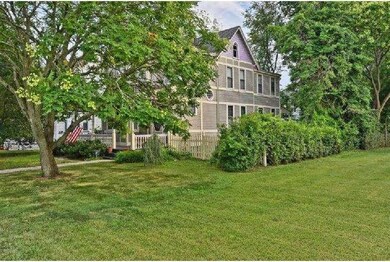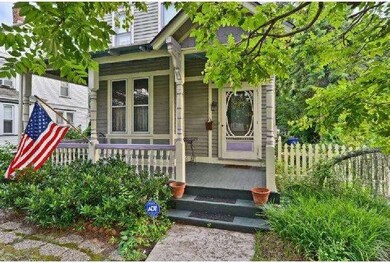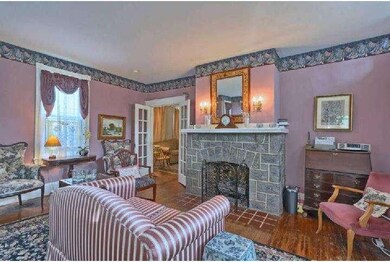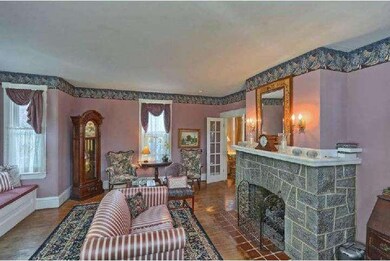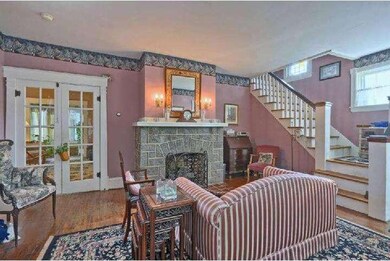
905 Cooper St Beverly, NJ 08010
Highlights
- Deck
- Victorian Architecture
- 1 Car Detached Garage
- Wood Flooring
- No HOA
- 4-minute walk to Memorial Park
About This Home
As of November 2024Welcome Home! Come see this Beautiful 4 Bedroom 1.5 Bathroom Victorian Home today! Enter into the Large Living Room featuring Hardwood Floors, a Stone Fireplace, and a Custom Built-In Bench in front of 4 Windows. Glass Paneled Double Doors lead you into the Family Room with Hardwood Floors, Crown Molding, a Custom Built-In 2 Sided China Closets. Right off the Family Room is the Open Sunroom with Tile Flooring and Fresh Paint. Your Formal Dining Room sits right off the Kitchen and Family Room and boasts Hardwood Floors, Crown Molding, and the other side to the 2 Sided China Closets. Your Eat-In Kitchen was Updated in 2003 with Plenty of Large Wood Cabinets, Newer Appliances, and ample counter space! The powder room is right next to the Kitchen. As you wander upstairs, to the left, is your Master Bedroom with Beautiful Hardwood Floors and Great Closet Space. Sitting off the Master Bedroom is the 5x5 storage room. Down the hall are the other 3 Bedrooms and the Updated Full Bathroom. Enjoy having a Large Basement that can be used for Storage, a Workshop, and much more. This well maintained home also comes with Central Air, a relaxing Front Porch, Great Yard Space, and a 1-Year Home Warranty. Home is close to major highways, public transportation, the Riverline, shopping, and restaurants! Don't miss your chance to own such a Wonderful Home with Character and Charm! Home is being sold in As-Is condition.
Last Agent to Sell the Property
Keller Williams Realty - Washington Township License #1324995 Listed on: 07/21/2014

Co-Listed By
Kevin O'Grady
Keller Williams Realty - Washington Township License #1325650
Home Details
Home Type
- Single Family
Est. Annual Taxes
- $6,041
Year Built
- Built in 1920
Lot Details
- 0.26 Acre Lot
- Lot Dimensions are 65x172
- Level Lot
- Back, Front, and Side Yard
- Property is in good condition
Parking
- 1 Car Detached Garage
- 3 Open Parking Spaces
- Driveway
- On-Street Parking
Home Design
- Victorian Architecture
- Flat Roof Shape
- Pitched Roof
- Shingle Roof
- Wood Siding
- Concrete Perimeter Foundation
Interior Spaces
- 2,058 Sq Ft Home
- Property has 2 Levels
- Ceiling height of 9 feet or more
- Ceiling Fan
- Stone Fireplace
- Family Room
- Living Room
- Dining Room
- Home Security System
Kitchen
- Eat-In Kitchen
- Built-In Range
- Built-In Microwave
- Dishwasher
- Disposal
Flooring
- Wood
- Wall to Wall Carpet
- Tile or Brick
- Vinyl
Bedrooms and Bathrooms
- 4 Bedrooms
- En-Suite Primary Bedroom
Unfinished Basement
- Basement Fills Entire Space Under The House
- Laundry in Basement
Outdoor Features
- Deck
- Exterior Lighting
- Porch
Schools
- Burlington City High School
Utilities
- Forced Air Heating and Cooling System
- Heating System Uses Gas
- 200+ Amp Service
- Natural Gas Water Heater
- Cable TV Available
Community Details
- No Home Owners Association
Listing and Financial Details
- Tax Lot 00005
- Assessor Parcel Number 12-00619-00005
Ownership History
Purchase Details
Home Financials for this Owner
Home Financials are based on the most recent Mortgage that was taken out on this home.Purchase Details
Home Financials for this Owner
Home Financials are based on the most recent Mortgage that was taken out on this home.Purchase Details
Home Financials for this Owner
Home Financials are based on the most recent Mortgage that was taken out on this home.Similar Homes in Beverly, NJ
Home Values in the Area
Average Home Value in this Area
Purchase History
| Date | Type | Sale Price | Title Company |
|---|---|---|---|
| Deed | $227,524 | Pittman Title & Escrow | |
| Deed | $227,524 | Pittman Title & Escrow | |
| Deed | $149,900 | Attorney | |
| Interfamily Deed Transfer | -- | First American Title Ins Co |
Mortgage History
| Date | Status | Loan Amount | Loan Type |
|---|---|---|---|
| Open | $308,270 | Construction | |
| Closed | $308,270 | Construction | |
| Previous Owner | $6,603 | FHA | |
| Previous Owner | $33,018 | FHA | |
| Previous Owner | $147,184 | FHA | |
| Previous Owner | $62,577 | New Conventional | |
| Previous Owner | $140,000 | Purchase Money Mortgage |
Property History
| Date | Event | Price | Change | Sq Ft Price |
|---|---|---|---|---|
| 07/14/2025 07/14/25 | Pending | -- | -- | -- |
| 07/07/2025 07/07/25 | Price Changed | $409,990 | -1.2% | $199 / Sq Ft |
| 06/22/2025 06/22/25 | Price Changed | $414,990 | -1.2% | $202 / Sq Ft |
| 06/13/2025 06/13/25 | Price Changed | $419,990 | -1.2% | $204 / Sq Ft |
| 06/05/2025 06/05/25 | Price Changed | $424,990 | -1.2% | $207 / Sq Ft |
| 05/13/2025 05/13/25 | Price Changed | $429,990 | -1.1% | $209 / Sq Ft |
| 05/09/2025 05/09/25 | Price Changed | $434,990 | -1.1% | $211 / Sq Ft |
| 05/04/2025 05/04/25 | Price Changed | $439,990 | -1.1% | $214 / Sq Ft |
| 04/29/2025 04/29/25 | Price Changed | $444,990 | -1.1% | $216 / Sq Ft |
| 04/16/2025 04/16/25 | For Sale | $449,900 | +97.7% | $219 / Sq Ft |
| 11/08/2024 11/08/24 | Sold | $227,524 | +3.9% | $111 / Sq Ft |
| 10/01/2024 10/01/24 | For Sale | $219,000 | +46.1% | $106 / Sq Ft |
| 11/12/2015 11/12/15 | Sold | $149,900 | 0.0% | $73 / Sq Ft |
| 06/15/2015 06/15/15 | Pending | -- | -- | -- |
| 04/25/2015 04/25/15 | Price Changed | $149,900 | -4.8% | $73 / Sq Ft |
| 02/17/2015 02/17/15 | For Sale | $157,500 | 0.0% | $77 / Sq Ft |
| 01/19/2015 01/19/15 | Pending | -- | -- | -- |
| 12/09/2014 12/09/14 | Price Changed | $157,500 | -6.0% | $77 / Sq Ft |
| 07/21/2014 07/21/14 | For Sale | $167,500 | -- | $81 / Sq Ft |
Tax History Compared to Growth
Tax History
| Year | Tax Paid | Tax Assessment Tax Assessment Total Assessment is a certain percentage of the fair market value that is determined by local assessors to be the total taxable value of land and additions on the property. | Land | Improvement |
|---|---|---|---|---|
| 2024 | $6,581 | $191,800 | $73,800 | $118,000 |
| 2023 | $6,581 | $191,800 | $73,800 | $118,000 |
| 2022 | $6,561 | $191,800 | $73,800 | $118,000 |
| 2021 | $6,458 | $191,800 | $73,800 | $118,000 |
| 2020 | $6,247 | $191,800 | $73,800 | $118,000 |
| 2019 | $5,902 | $191,800 | $73,800 | $118,000 |
| 2018 | $6,770 | $225,000 | $73,800 | $151,200 |
| 2017 | $6,642 | $225,000 | $73,800 | $151,200 |
| 2016 | $6,271 | $225,000 | $73,800 | $151,200 |
| 2015 | $6,041 | $225,000 | $73,800 | $151,200 |
| 2014 | $5,715 | $225,000 | $73,800 | $151,200 |
Agents Affiliated with this Home
-
Murtaza Gurcanli

Seller's Agent in 2025
Murtaza Gurcanli
HomeSmart First Advantage Realty
(781) 535-1765
1 in this area
62 Total Sales
-
Belinda Jackson

Seller's Agent in 2024
Belinda Jackson
BHHS Fox & Roach
(609) 346-7831
1 in this area
51 Total Sales
-
Drew Side
D
Buyer's Agent in 2024
Drew Side
HomeSmart First Advantage Realty
(856) 701-6462
1 in this area
26 Total Sales
-
Josh Behr

Seller's Agent in 2015
Josh Behr
Keller Williams Realty - Washington Township
(856) 470-7667
209 Total Sales
-
K
Seller Co-Listing Agent in 2015
Kevin O'Grady
Keller Williams Realty - Washington Township
Map
Source: Bright MLS
MLS Number: 1003015138
APN: 12-00619-0000-00005
- 1008 Cooper St
- 108 E Franklin Ave
- 32 Washington Ave
- 636 Elizabeth St
- 616 Cooper St
- 201 E Franklin Ave
- 622 Walton Ave
- 21 Railroad Ave
- 19 Railroad Ave
- 202 E Franklin Ave
- 129 Green St
- 50 Pine St
- 59 Pine St
- 212 E Franklin Ave
- 517 Jennings St
- 218 Hendrickson Ave
- 5 Church St
- 504 Bridge St
- 400 S Arthur Dr
- 1103 Laurel Rd
