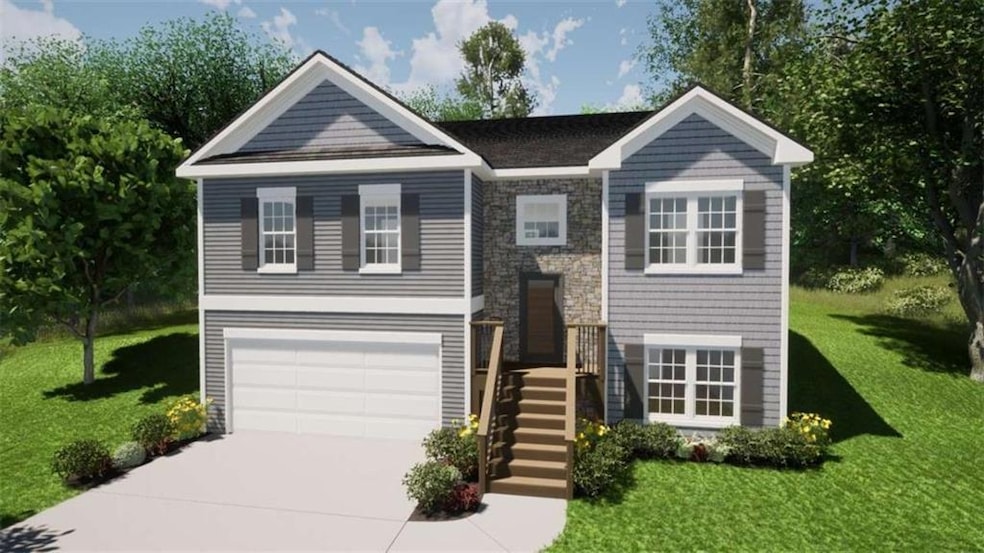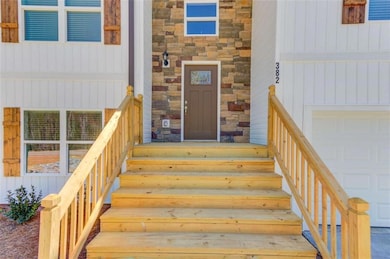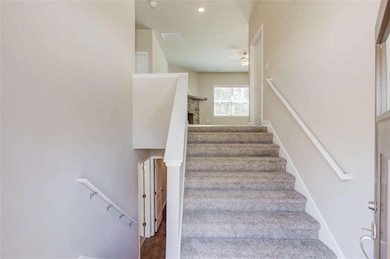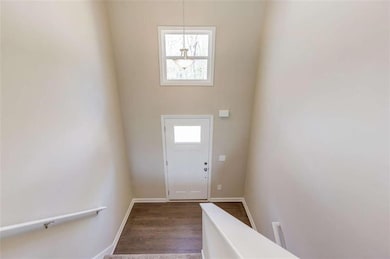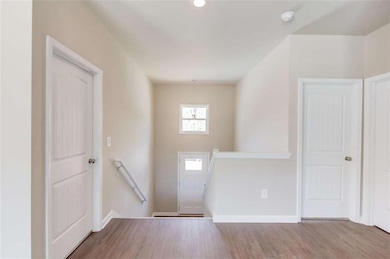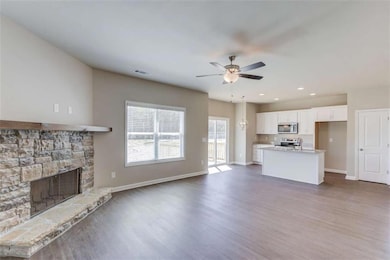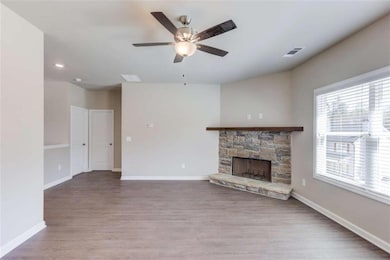Located in the charming town of Eastanollee, GA, The Oakwood floorplan by A&R Communities is a beautifully crafted split-level home offering the perfect balance of comfort, space, and modern style. With 4 bedrooms, 3 full bathrooms, and thoughtfully designed living space, this home is ideal for families or anyone looking for room to grow. Step inside to find luxury vinyl plank flooring throughout the main living areas, and tasteful faux wood blinds offering both privacy and warmth. Upstairs features an open-concept layout where the kitchen, dining, and family room flow seamlessly together—perfect for entertaining or everyday living. The kitchen boasts a walk-in pantry, stone countertops, stainless steel appliances, and convenient barstool seating at the island. The upper level also includes two secondary bedrooms that share a full bath, as well as a spacious owner’s suite complete with a walk-in closet and a luxurious en-suite bathroom featuring a walk-in tile shower and double vanity with stone countertops. Downstairs, you'll find a private fourth bedroom with its own attached bathroom and walk-in closet—ideal for guests, a teen suite, or home office. Plus, there's an additional 333 square feet of unfinished space, giving you the flexibility to create the bonus room, gym, or storage area of your dreams. With an attached two-car garage and a peaceful location in Eastanollee, The Oakwood is more than just a house—it's a place to call home. Up to $10K incentive and appliance package incentive when closing by 5/31/2025 with one of our preferred lenders Casey Simmions, NMLS# 230959 with Homeowners Financial Group or Corey Cantrell, NMLS# 202189 with Premier Mortgage Resources. Free refinance and no appraisal fee for a limited time!

