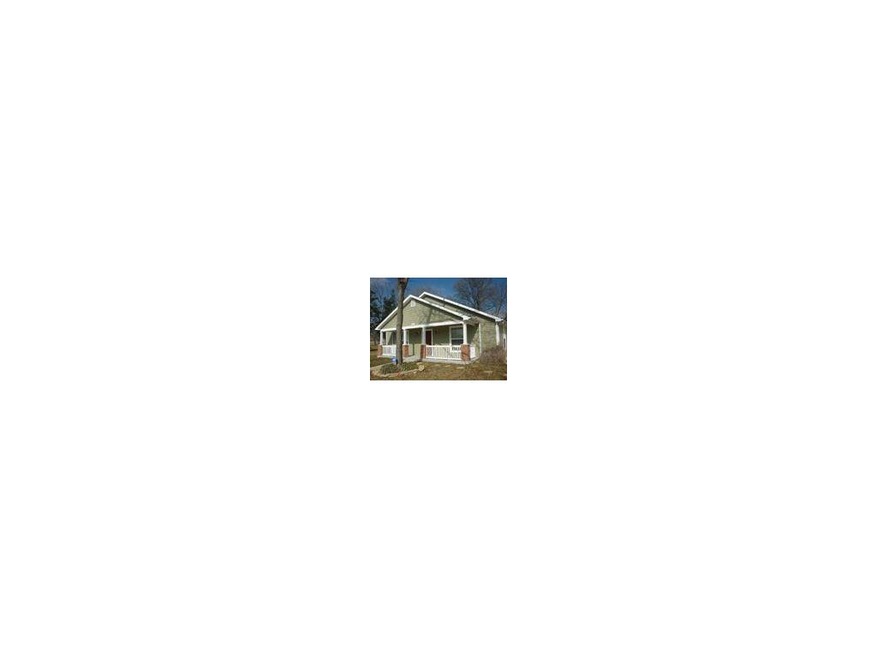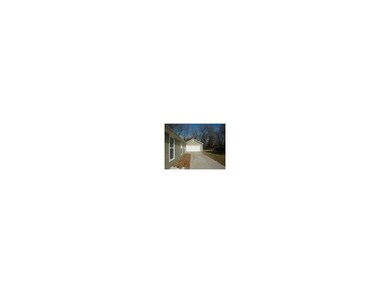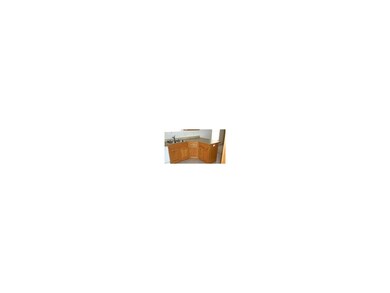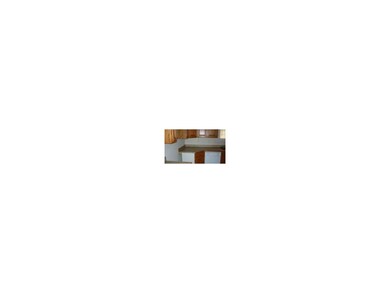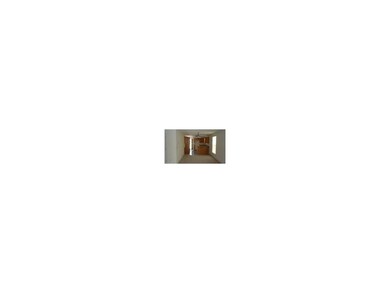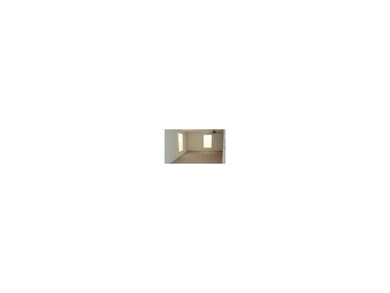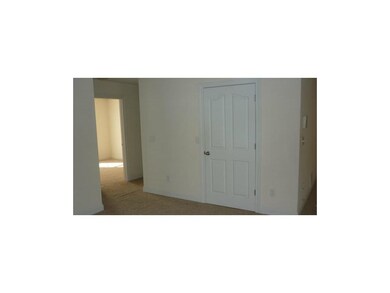
905 E Fairway Dr Ottawa, KS 66067
Highlights
- Ranch Style House
- Eat-In Kitchen
- Wood Fence
- 2 Car Detached Garage
- Central Heating and Cooling System
- Lap Siding
About This Home
As of January 2018Fantastic location close to golf course. One level living. Huge front porch. Buythis home for as little as 3% down. Home Path financing available. Only owner occupied offers accepted first 16 days on the market. Buyer to be charge re-key fee at closing. Buyer to pay for title work. Agents make offer at www.homepath.com
Last Agent to Sell the Property
Crown Realty License #BR00035428 Listed on: 04/17/2013
Home Details
Home Type
- Single Family
Est. Annual Taxes
- $2,544
Year Built
- Built in 2006
Lot Details
- Lot Dimensions are 80x148
- Wood Fence
Parking
- 2 Car Detached Garage
Home Design
- Ranch Style House
- Traditional Architecture
- Frame Construction
- Composition Roof
- Lap Siding
Interior Spaces
- 1,476 Sq Ft Home
- Carpet
- Eat-In Kitchen
Bedrooms and Bathrooms
- 3 Bedrooms
- 2 Full Bathrooms
Schools
- Ottawa Elementary School
- Ottawa High School
Additional Features
- City Lot
- Central Heating and Cooling System
Community Details
- Country Club Heights South Subdivision
Listing and Financial Details
- Assessor Parcel Number 3895
Ownership History
Purchase Details
Similar Homes in Ottawa, KS
Home Values in the Area
Average Home Value in this Area
Purchase History
| Date | Type | Sale Price | Title Company |
|---|---|---|---|
| Deed | $134,000 | -- |
Property History
| Date | Event | Price | Change | Sq Ft Price |
|---|---|---|---|---|
| 01/19/2018 01/19/18 | Sold | -- | -- | -- |
| 01/19/2018 01/19/18 | Pending | -- | -- | -- |
| 01/19/2018 01/19/18 | For Sale | $135,000 | +11.6% | $91 / Sq Ft |
| 06/17/2013 06/17/13 | Sold | -- | -- | -- |
| 04/30/2013 04/30/13 | Pending | -- | -- | -- |
| 04/17/2013 04/17/13 | For Sale | $121,000 | -- | $82 / Sq Ft |
Tax History Compared to Growth
Tax History
| Year | Tax Paid | Tax Assessment Tax Assessment Total Assessment is a certain percentage of the fair market value that is determined by local assessors to be the total taxable value of land and additions on the property. | Land | Improvement |
|---|---|---|---|---|
| 2024 | $3,923 | $25,507 | $4,651 | $20,856 |
| 2023 | $3,683 | $23,196 | $4,295 | $18,901 |
| 2022 | $3,314 | $20,182 | $4,074 | $16,108 |
| 2021 | $3,182 | $18,550 | $3,840 | $14,710 |
| 2020 | $3,033 | $17,296 | $3,494 | $13,802 |
| 2019 | $2,895 | $16,203 | $3,376 | $12,827 |
| 2018 | $2,797 | $15,525 | $3,237 | $12,288 |
| 2017 | $2,613 | $14,421 | $3,123 | $11,298 |
| 2016 | $2,666 | $14,915 | $3,123 | $11,792 |
| 2015 | $2,553 | $14,754 | $3,123 | $11,631 |
| 2014 | $2,553 | $14,536 | $3,123 | $11,413 |
Agents Affiliated with this Home
-
Leah Hamilton

Seller's Agent in 2018
Leah Hamilton
Crown Realty
(785) 214-0233
165 Total Sales
-
Mary Lou Brownback
M
Seller's Agent in 2013
Mary Lou Brownback
Crown Realty
(913) 557-4333
1 Total Sale
Map
Source: Heartland MLS
MLS Number: 1825564
APN: 087-25-0-40-07-004.00-0
- 715 E Blackhawk St
- 617 N Sycamore St
- 929 N Sycamore St
- 903 N Mulberry St
- 4164 K-68 Hwy
- 734 N Mulberry St
- 1025 E Grant St
- 517 N Mulberry St
- 1027 E Grant St
- 1608 Bluestem Dr
- 1022 N Davis Rd
- 1716 Elderberry Ln
- 525 N Cedar St
- 608 N Cedar St
- 827 N Main St
- 404 S Sycamore St
- 316 S Oak St
- 228 S Elm St
- 833 E 7th St
- 315 W 4th St
