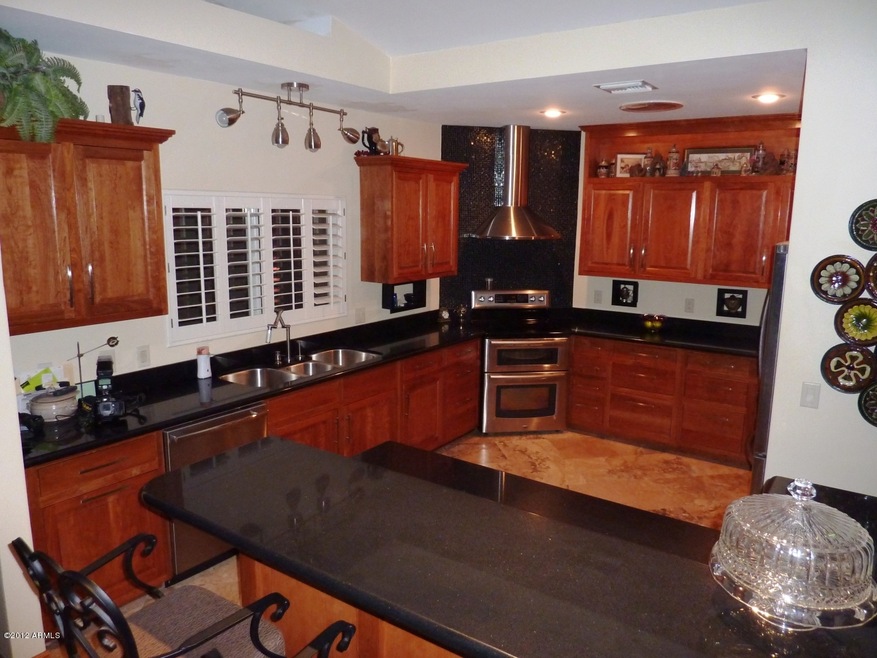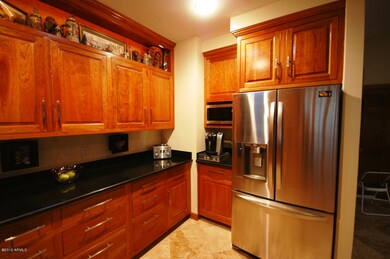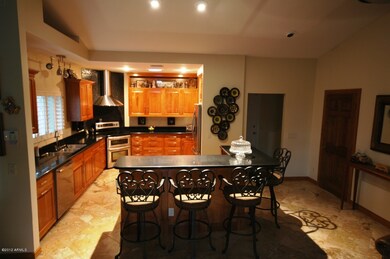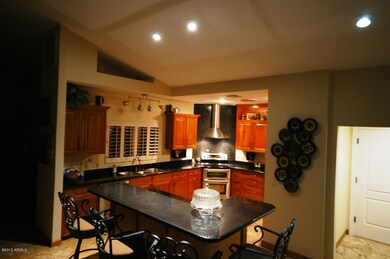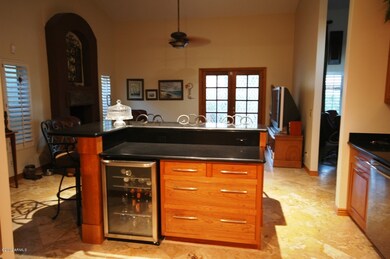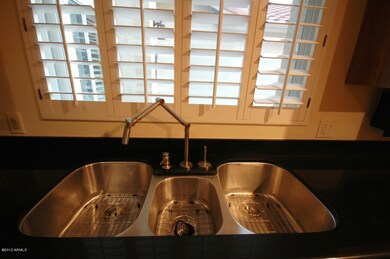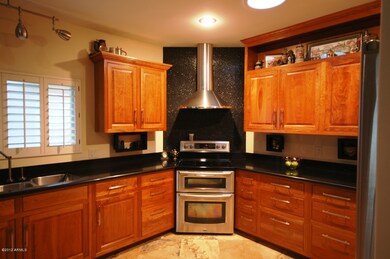
905 E Knight Ln Tempe, AZ 85284
South Tempe NeighborhoodHighlights
- Private Pool
- RV Access or Parking
- Sport Court
- C I Waggoner School Rated A-
- Vaulted Ceiling
- Covered patio or porch
About This Home
As of June 2025WOW! REGULAR SALE! TOTALLY REMODELED HOME OVER THE PAST FEW YEARS. KITCHEN IS COOKS DELIGHT WITH NATURAL CUSTOM CHERRY CABINET / DOUBLE OVEN / QUARTZ COUNTER TOPS / STAINLESS STEEL APPLIANCES / CUSTOM CENTER ISLAND W/BEVERAGE FRIG / TRAVERTINE 18'' FLOORING IN ALL THE RIGHT PLACES / VERY OPEN / PLANTATION SHUTTERS / BEVELED FRENCH DRS / MASTER WITH HIS AND HER CLOSETS / MASTER BATH W/ TUB & SHOWER (CUSTOM CABINET ON WALL NOT INCLUDED) BUILT IN BOOKCASES IN 2 BEDRMS // LARGE LAUNDRY ROOM W/ SINK & COUNTER NOW THE BACKYRD! MULTI-USE LIGHTED SPORT COURT(BBALL/ BADMITTON / VOLLEY B /POOL / SEVERAL PATIOS / 4 CAR GARAGE! 4TH IS TANDEM 52' DEEP (WORKSHOP) WITH GARAGE DOOR IN BACK TOO 22Ov/ STORAGE SHED / BRICK PLANTERS / BRICK COVERED PATIO NO HOA ALL SINGLE LEVEL HOMES / PRIVATE LOT! RV GA
Last Agent to Sell the Property
My Home Group Real Estate License #SA018918000 Listed on: 04/21/2012

Home Details
Home Type
- Single Family
Est. Annual Taxes
- $3,968
Year Built
- Built in 1985
Lot Details
- Desert faces the front of the property
- Block Wall Fence
- Desert Landscape
Home Design
- Wood Frame Construction
- Tile Roof
- Block Exterior
- Stucco
Interior Spaces
- 2,300 Sq Ft Home
- Vaulted Ceiling
- Skylights
- Family Room with Fireplace
- Formal Dining Room
- Security System Owned
- Laundry in unit
Kitchen
- Breakfast Bar
- Double Oven
- Electric Oven or Range
- Electric Cooktop
- Built-In Microwave
- Dishwasher
- Kitchen Island
- Disposal
Flooring
- Carpet
- Stone
Bedrooms and Bathrooms
- 4 Bedrooms
- Walk-In Closet
- Remodeled Bathroom
- Primary Bathroom is a Full Bathroom
- Dual Vanity Sinks in Primary Bathroom
- Separate Shower in Primary Bathroom
Parking
- 4 Car Garage
- Tandem Garage
- Garage Door Opener
- RV Access or Parking
Outdoor Features
- Private Pool
- Covered patio or porch
- Outdoor Storage
Schools
- C I Waggoner Elementary School
- Kyrene Middle School
- Corona Del Sol High School
Utilities
- Refrigerated Cooling System
- Heating Available
- Multiple Phone Lines
- Cable TV Available
Additional Features
- No Interior Steps
- North or South Exposure
Community Details
Overview
- $2,868 per year Dock Fee
- Association fees include no fees
- Located in the NO HOA master-planned community
- Built by SEMI CUSTOM
Recreation
- Sport Court
Ownership History
Purchase Details
Home Financials for this Owner
Home Financials are based on the most recent Mortgage that was taken out on this home.Purchase Details
Home Financials for this Owner
Home Financials are based on the most recent Mortgage that was taken out on this home.Purchase Details
Purchase Details
Home Financials for this Owner
Home Financials are based on the most recent Mortgage that was taken out on this home.Purchase Details
Home Financials for this Owner
Home Financials are based on the most recent Mortgage that was taken out on this home.Purchase Details
Purchase Details
Home Financials for this Owner
Home Financials are based on the most recent Mortgage that was taken out on this home.Purchase Details
Home Financials for this Owner
Home Financials are based on the most recent Mortgage that was taken out on this home.Similar Homes in Tempe, AZ
Home Values in the Area
Average Home Value in this Area
Purchase History
| Date | Type | Sale Price | Title Company |
|---|---|---|---|
| Warranty Deed | $845,000 | Clear Title Agency Of Arizona | |
| Warranty Deed | -- | Accommodation | |
| Interfamily Deed Transfer | -- | Driggs Title Agency Inc | |
| Interfamily Deed Transfer | -- | None Available | |
| Warranty Deed | $420,000 | First American Title Ins Co | |
| Interfamily Deed Transfer | -- | Empire West Title Agency Llc | |
| Interfamily Deed Transfer | -- | First American Title | |
| Warranty Deed | $397,500 | First American Title Ins Co | |
| Joint Tenancy Deed | $152,000 | United Title Agency |
Mortgage History
| Date | Status | Loan Amount | Loan Type |
|---|---|---|---|
| Open | $195,000 | New Conventional | |
| Previous Owner | $284,000 | New Conventional | |
| Previous Owner | $378,000 | New Conventional | |
| Previous Owner | $158,800 | Credit Line Revolving | |
| Previous Owner | $50,000 | Credit Line Revolving | |
| Previous Owner | $125,250 | New Conventional | |
| Previous Owner | $100,000 | Credit Line Revolving | |
| Previous Owner | $128,000 | Unknown | |
| Previous Owner | $327,200 | Credit Line Revolving | |
| Previous Owner | $325,000 | Credit Line Revolving | |
| Previous Owner | $318,000 | Purchase Money Mortgage | |
| Previous Owner | $60,000 | New Conventional |
Property History
| Date | Event | Price | Change | Sq Ft Price |
|---|---|---|---|---|
| 06/13/2025 06/13/25 | Sold | $845,000 | -0.6% | $367 / Sq Ft |
| 05/10/2025 05/10/25 | Pending | -- | -- | -- |
| 05/08/2025 05/08/25 | Price Changed | $849,900 | -5.5% | $370 / Sq Ft |
| 04/30/2025 04/30/25 | For Sale | $899,000 | +6.4% | $391 / Sq Ft |
| 04/21/2025 04/21/25 | Off Market | $845,000 | -- | -- |
| 03/28/2025 03/28/25 | Price Changed | $899,000 | -5.3% | $391 / Sq Ft |
| 03/16/2025 03/16/25 | Price Changed | $949,000 | -4.1% | $413 / Sq Ft |
| 01/02/2025 01/02/25 | For Sale | $989,900 | +135.7% | $430 / Sq Ft |
| 06/01/2012 06/01/12 | Sold | $420,000 | 0.0% | $183 / Sq Ft |
| 04/23/2012 04/23/12 | Pending | -- | -- | -- |
| 04/21/2012 04/21/12 | For Sale | $419,900 | -- | $183 / Sq Ft |
Tax History Compared to Growth
Tax History
| Year | Tax Paid | Tax Assessment Tax Assessment Total Assessment is a certain percentage of the fair market value that is determined by local assessors to be the total taxable value of land and additions on the property. | Land | Improvement |
|---|---|---|---|---|
| 2025 | $3,968 | $43,220 | -- | -- |
| 2024 | $3,857 | $41,162 | -- | -- |
| 2023 | $3,857 | $55,600 | $11,120 | $44,480 |
| 2022 | $3,650 | $43,660 | $8,730 | $34,930 |
| 2021 | $3,751 | $41,070 | $8,210 | $32,860 |
| 2020 | $3,662 | $38,950 | $7,790 | $31,160 |
| 2019 | $3,546 | $34,770 | $6,950 | $27,820 |
| 2018 | $3,427 | $33,130 | $6,620 | $26,510 |
| 2017 | $3,285 | $32,310 | $6,460 | $25,850 |
| 2016 | $3,332 | $34,110 | $6,820 | $27,290 |
| 2015 | $3,078 | $31,430 | $6,280 | $25,150 |
Agents Affiliated with this Home
-
J
Seller's Agent in 2025
Janice A. Lisy-Anderson
Realty Executives
-
G
Seller Co-Listing Agent in 2025
Gina Lisy
Realty Executives
-

Buyer's Agent in 2025
Diane Breard
HomeSmart Lifestyles
(480) 684-0055
1 in this area
81 Total Sales
-

Seller's Agent in 2012
Janice Lisy-Anderson
My Home Group Real Estate
(602) 885-0965
19 Total Sales
-

Buyer's Agent in 2012
Janice Lawrence
RE/MAX
(602) 708-2595
93 Total Sales
Map
Source: Arizona Regional Multiple Listing Service (ARMLS)
MLS Number: 4748320
APN: 301-51-594
- 930 E Citation Ln
- 948 E Secretariat Dr
- 616 E Carver Rd
- 1005 E Carver Rd
- 1060 E Louis Way Unit 14
- 790 E Sunburst Ln
- 7716 S Rita Ln Unit 3
- 1010 E Buena Vista Dr
- 7621 S Bonarden Ln
- 7833 S Kenneth Place
- 1151 E Sunburst Ln
- 218 E Sunburst Ln
- 8336 S Homestead Ln
- 8219 S Pecan Grove Cir
- 7318 S Mcallister Ave
- 8373 S Forest Ave
- 62 W Secretariat Dr
- 1401 E Brentrup Dr
- 119 E Palomino Dr
- 8606 S Dorsey Ln
