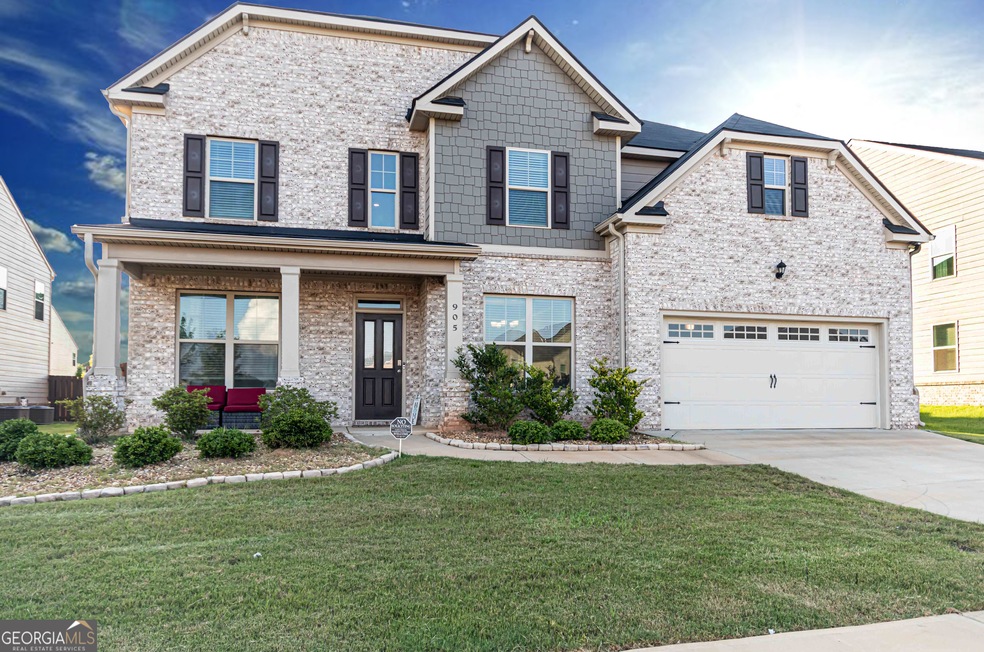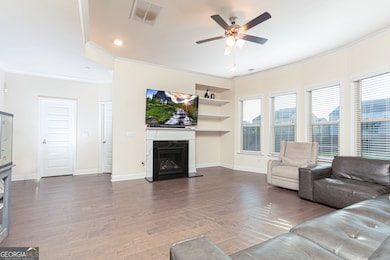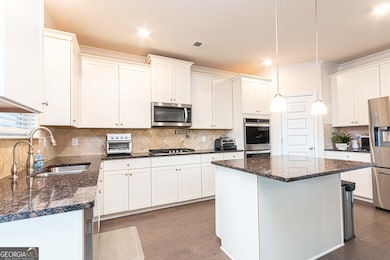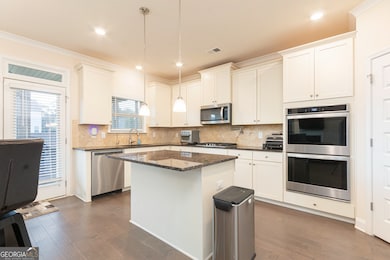Welcome to The Gates at Pates Creek-luxury living at its finest! This beautiful 5-bedroom, 3-bathroom home is nestled in a gated community featuring top-tier amenities including a sparkling swimming pool, walking trail, and playground, with EASY access to I-75, tons of nearby shopping, dining, and award-winning schools. Step inside to a home designed for both comfort and elegance. The expansive island kitchen with extended bar flows seamlessly into a huge family room with fireplace, perfect for entertaining or cozy nights in. A dramatic two-story foyer sets the tone, opening to formal living and dining rooms-ideal for hosting guests or special occasions. Upstairs, retreat to your private owner's suite featuring a cozy fireplace, separate seating area, and a spa-like bath complete with a separate soaking tub, walk-in shower, and generous walk-in closets. With a guest suite on the main level, spacious bedrooms, and thoughtful finishes throughout, this home offers space and style in all the right places.







