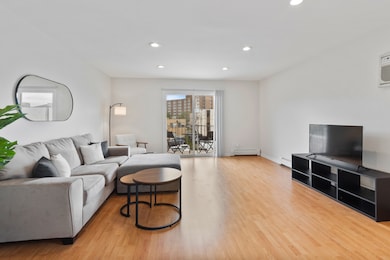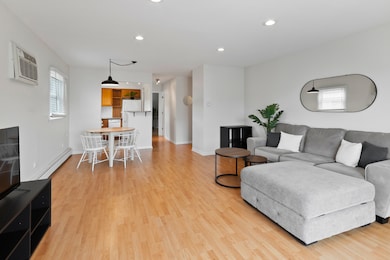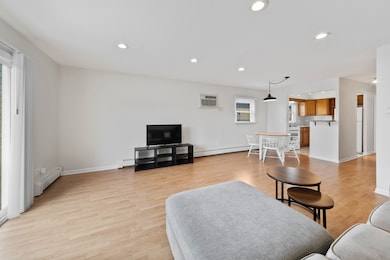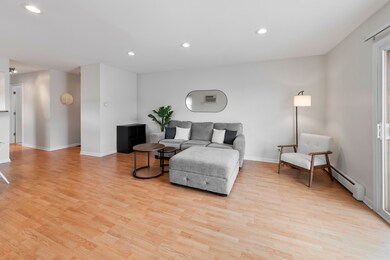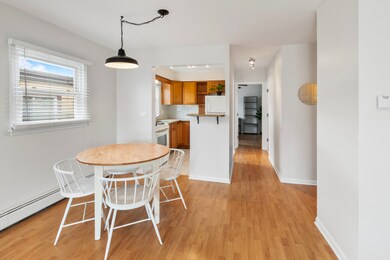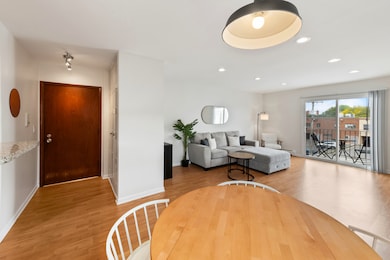
905 Graceland Ave Unit 12 Des Plaines, IL 60016
Estimated payment $1,307/month
Highlights
- Wood Flooring
- Balcony
- Laundry Room
- Central Elementary School Rated A
- Living Room
- Entrance Foyer
About This Home
Discover this beautifully updated top floor 1 bed/1bath condo close to the Des Plaines Metra station. This condo features a modern kitchen with maple cabinets, granite countertops, and dishwasher. Enjoy your private balcony and the convenience of being close to downtown Des Plaines, Metra, restaurants, shopping, and more. The assessment covers heat, cooking gas, water, common insurance, parking, and storage space. Additional amenities include coin laundry in the building. This investor-friendly unit allows rentals and welcomes pets, making it a versatile and attractive opportunity in a vibrant community near top-rated schools, parks, shopping, restaurants, and downtown Des Plaines.
Property Details
Home Type
- Condominium
Est. Annual Taxes
- $1,769
Year Built
- 2000
HOA Fees
- $284 Monthly HOA Fees
Home Design
- Brick Exterior Construction
Interior Spaces
- 3-Story Property
- Entrance Foyer
- Family Room
- Living Room
- Dining Room
- Wood Flooring
Kitchen
- Range
- Microwave
- Dishwasher
Bedrooms and Bathrooms
- 1 Bedroom
- 1 Potential Bedroom
- 1 Full Bathroom
Laundry
- Laundry Room
- Sink Near Laundry
Parking
- 1 Parking Space
- Parking Included in Price
- Assigned Parking
Outdoor Features
- Balcony
Utilities
- Baseboard Heating
- Lake Michigan Water
Listing and Financial Details
- Homeowner Tax Exemptions
Community Details
Overview
- Association fees include heat, water, gas, parking, insurance, exterior maintenance, lawn care, scavenger, snow removal
- 12 Units
- Mgr Association, Phone Number (224) 722-9420
- Property managed by Safe Property Management IL Inc
Amenities
- Common Area
- Coin Laundry
Pet Policy
- Pets up to 35 lbs
- Dogs and Cats Allowed
Map
Home Values in the Area
Average Home Value in this Area
Tax History
| Year | Tax Paid | Tax Assessment Tax Assessment Total Assessment is a certain percentage of the fair market value that is determined by local assessors to be the total taxable value of land and additions on the property. | Land | Improvement |
|---|---|---|---|---|
| 2024 | $2,580 | $10,028 | $656 | $9,372 |
| 2023 | $2,580 | $10,028 | $656 | $9,372 |
| 2022 | $2,580 | $10,028 | $656 | $9,372 |
| 2021 | $2,239 | $7,284 | $532 | $6,752 |
| 2020 | $2,201 | $7,284 | $532 | $6,752 |
| 2019 | $2,184 | $8,117 | $532 | $7,585 |
| 2018 | $1,852 | $6,193 | $471 | $5,722 |
| 2017 | $1,819 | $6,193 | $471 | $5,722 |
| 2016 | $1,721 | $6,193 | $471 | $5,722 |
| 2015 | $2,861 | $9,464 | $409 | $9,055 |
| 2014 | $2,801 | $9,464 | $409 | $9,055 |
| 2013 | $1,705 | $8,156 | $409 | $7,747 |
Property History
| Date | Event | Price | Change | Sq Ft Price |
|---|---|---|---|---|
| 05/30/2025 05/30/25 | For Sale | $165,000 | +50.0% | -- |
| 01/21/2022 01/21/22 | Sold | $110,000 | -4.3% | -- |
| 12/15/2021 12/15/21 | Pending | -- | -- | -- |
| 09/17/2021 09/17/21 | For Sale | $115,000 | +58.6% | -- |
| 08/25/2016 08/25/16 | Sold | $72,500 | -9.3% | -- |
| 07/11/2016 07/11/16 | Pending | -- | -- | -- |
| 06/28/2016 06/28/16 | For Sale | $79,900 | -- | -- |
Purchase History
| Date | Type | Sale Price | Title Company |
|---|---|---|---|
| Warranty Deed | -- | -- | |
| Warranty Deed | -- | -- | |
| Warranty Deed | $72,500 | North American Title | |
| Special Warranty Deed | $41,000 | None Available | |
| Legal Action Court Order | -- | None Available | |
| Deed | $97,000 | -- | |
| Warranty Deed | $700,000 | -- |
Mortgage History
| Date | Status | Loan Amount | Loan Type |
|---|---|---|---|
| Open | $88,000 | No Value Available | |
| Previous Owner | $95,500 | Unknown | |
| Previous Owner | $92,150 | No Value Available | |
| Previous Owner | $500,000 | No Value Available |
Similar Homes in Des Plaines, IL
Source: Midwest Real Estate Data (MRED)
MLS Number: 12368203
APN: 09-20-203-030-1012
- 905 Graceland Ave Unit 12
- 915 Graceland Ave Unit 1E
- 828 Graceland Ave Unit 404
- 828 Graceland Ave Unit 206
- 819 Graceland Ave Unit 208
- 819 Graceland Ave Unit 404
- 900 Center St Unit 2I
- 1380 Oakwood Ave Unit 306
- 1405 Ashland Ave Unit 2B
- 901 Center St Unit A307
- 825 Center St Unit 302
- 1086 E Thacker St
- 700 Graceland Ave Unit 303
- 1106 Rose Ave
- 835 Pearson St Unit 305
- 1488 E Thacker St
- 1304 E Prairie Ave
- 1293 Campbell Ave
- 1080 E Prairie Ave
- 815 Pearson St Unit 10

