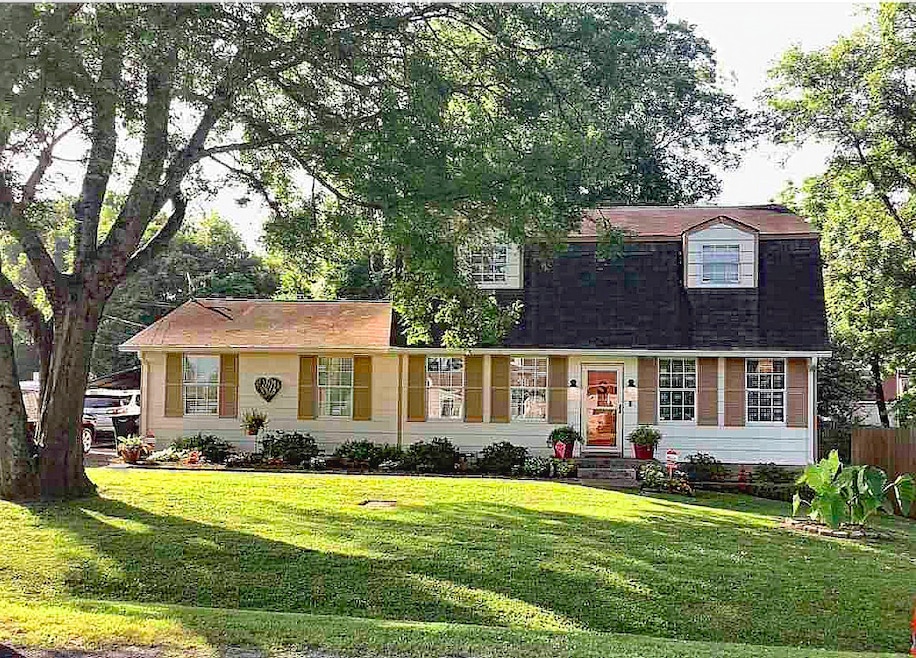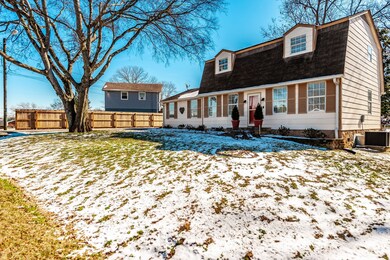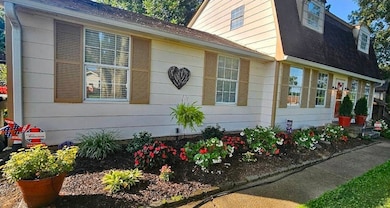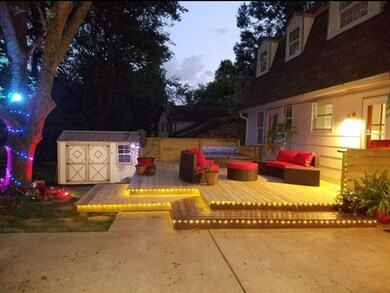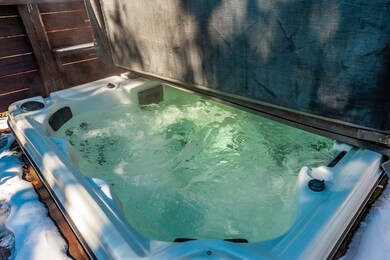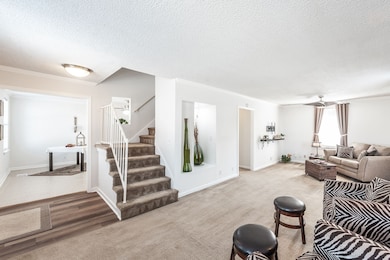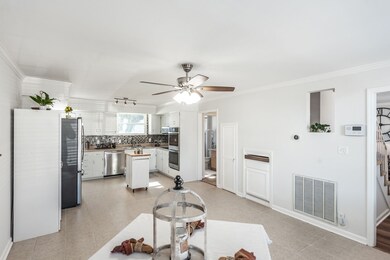
905 Haven Crest Dr Hermitage, TN 37076
Highlights
- Spa
- Separate Formal Living Room
- Double Oven
- Deck
- No HOA
- 2 Car Attached Garage
About This Home
As of March 2025"Beautiful Home Ready for Occupancy". This well maintained home boasts 1717 'Above Grade' square foot living space with attached oversized 2 bay rear entry garage . Huge eat in kitchen & large living room. The home is located on a quaint cul-de-sac - no through traffic.. Many recent amenities & improvements include: New interior paint, brand new stainless steel matching appliances in kitchen including built-in double oven, dishwasher, cooktop, microwave & french door refrigerator. Beautiful primary bedroom with newly designed luxury style 'Extra Large' walk in closet, recessed smart lighting & designer paint colors. This home has had many smart features added that can be programmed through your phone including, the garage doors, & 'nest' thermostat, as well as some interior lighting smart switches. Owner had main level bath improved by adding an extra large walk in shower. The back yard is fully fenced. Some brand new privacy fence recently installed along the driveway. The rear deck was improved/enlarged with a awesome legacy 41 sunk in hot tub. A storage shed with electricity & a fire pit area with seating benches that remain with the sale. This backyard is perfectly designed for outdoor entertaining! The garage is fully drywalled & has had a wet sink & cabinetry installed & an extra side by side refrigerator that remans with the sale. Home has blinds on all windows, & the carpets and floors have been professionally steam cleaned. Terrific location in Hermitage, TN, with many nearby shopping & dining conveniences and only a few miles to the Nashville International Airport. HVAC in excellent condition & is serviced annually. Hot water tank installed 2024. New insulation blown into walls on first level of home & garage walls as well in 2017. New insulated garage doors installed in 2017. ( See Home video below under Documents & Links) Home has been gracefully priced. There are comparable homes sales in this neighborhood that have sold at higher price points .
Last Agent to Sell the Property
Parks Compass Brokerage Phone: 6153106548 License # 279122 Listed on: 02/23/2025

Home Details
Home Type
- Single Family
Est. Annual Taxes
- $1,738
Year Built
- Built in 1974
Lot Details
- 0.34 Acre Lot
- Lot Dimensions are 80 x 191
- Back Yard Fenced
- Level Lot
Parking
- 2 Car Attached Garage
- 4 Open Parking Spaces
- Parking Pad
- Garage Door Opener
- Gravel Driveway
Home Design
- Frame Construction
- Asphalt Roof
Interior Spaces
- 1,717 Sq Ft Home
- Property has 2 Levels
- Ceiling Fan
- Separate Formal Living Room
- Crawl Space
Kitchen
- Double Oven
- Microwave
- Ice Maker
- Dishwasher
- Disposal
Flooring
- Carpet
- Laminate
- Tile
Bedrooms and Bathrooms
- 3 Bedrooms
- Walk-In Closet
- 2 Full Bathrooms
Home Security
- Smart Lights or Controls
- Smart Thermostat
Outdoor Features
- Spa
- Deck
- Outdoor Storage
Schools
- Hermitage Elementary School
- Donelson Middle School
- Mcgavock Comp High School
Utilities
- Cooling Available
- Central Heating
Community Details
- No Home Owners Association
- Hermitage Hills Subdivision
Listing and Financial Details
- Assessor Parcel Number 07404004300
Ownership History
Purchase Details
Home Financials for this Owner
Home Financials are based on the most recent Mortgage that was taken out on this home.Purchase Details
Home Financials for this Owner
Home Financials are based on the most recent Mortgage that was taken out on this home.Purchase Details
Home Financials for this Owner
Home Financials are based on the most recent Mortgage that was taken out on this home.Purchase Details
Home Financials for this Owner
Home Financials are based on the most recent Mortgage that was taken out on this home.Purchase Details
Similar Homes in the area
Home Values in the Area
Average Home Value in this Area
Purchase History
| Date | Type | Sale Price | Title Company |
|---|---|---|---|
| Warranty Deed | $387,500 | Southern Title | |
| Warranty Deed | $110,000 | Tennessee Title Services | |
| Warranty Deed | $113,500 | Cumbeland Title Company | |
| Warranty Deed | $101,000 | Guaranty Title & Escrow Co | |
| Deed | $74,000 | -- | |
| Trustee Deed | $5,001 | -- |
Mortgage History
| Date | Status | Loan Amount | Loan Type |
|---|---|---|---|
| Open | $307,500 | New Conventional | |
| Previous Owner | $251,000 | New Conventional | |
| Previous Owner | $186,500 | New Conventional | |
| Previous Owner | $179,350 | New Conventional | |
| Previous Owner | $136,000 | New Conventional | |
| Previous Owner | $108,007 | FHA | |
| Previous Owner | $9,235 | Credit Line Revolving | |
| Previous Owner | $111,746 | FHA | |
| Previous Owner | $101,000 | VA |
Property History
| Date | Event | Price | Change | Sq Ft Price |
|---|---|---|---|---|
| 03/17/2025 03/17/25 | Sold | $387,500 | -0.4% | $226 / Sq Ft |
| 02/23/2025 02/23/25 | Pending | -- | -- | -- |
| 02/23/2025 02/23/25 | For Sale | $389,000 | +253.6% | $227 / Sq Ft |
| 08/24/2015 08/24/15 | Off Market | $110,000 | -- | -- |
| 07/23/2015 07/23/15 | For Sale | $524,900 | +377.2% | $311 / Sq Ft |
| 05/25/2013 05/25/13 | Sold | $110,000 | -- | $65 / Sq Ft |
Tax History Compared to Growth
Tax History
| Year | Tax Paid | Tax Assessment Tax Assessment Total Assessment is a certain percentage of the fair market value that is determined by local assessors to be the total taxable value of land and additions on the property. | Land | Improvement |
|---|---|---|---|---|
| 2024 | $1,738 | $59,475 | $15,500 | $43,975 |
| 2023 | $1,738 | $59,475 | $15,500 | $43,975 |
| 2022 | $1,738 | $59,475 | $15,500 | $43,975 |
| 2021 | $1,756 | $59,475 | $15,500 | $43,975 |
| 2020 | $1,572 | $41,500 | $8,250 | $33,250 |
| 2019 | $1,143 | $41,500 | $8,250 | $33,250 |
| 2018 | $1,143 | $41,500 | $8,250 | $33,250 |
| 2017 | $1,143 | $41,500 | $8,250 | $33,250 |
| 2016 | $1,053 | $26,825 | $5,250 | $21,575 |
| 2015 | $1,053 | $26,825 | $5,250 | $21,575 |
| 2014 | $1,053 | $26,825 | $5,250 | $21,575 |
Agents Affiliated with this Home
-
Keith Youngster

Seller's Agent in 2025
Keith Youngster
Parks Compass
(615) 310-6548
6 in this area
32 Total Sales
-
Jamie Hawkins Casey

Buyer's Agent in 2025
Jamie Hawkins Casey
Compass RE
(205) 410-5484
3 in this area
160 Total Sales
-
Sherry Mullins

Seller's Agent in 2013
Sherry Mullins
Mullins Realty Group, LLC
(615) 506-5575
22 in this area
190 Total Sales
Map
Source: Realtracs
MLS Number: 2794977
APN: 074-04-0-043
- 872 Hermitage Ridge
- 172 Bonnafield Dr
- 198 Bonnafield Dr
- 414 Bonnawood Dr
- 415 Bonnawood Dr
- 1509 Aaronwood Dr
- 1 Hills Ln
- 0 Hills Ln Unit RTC2699742
- 5124 Southfork Blvd
- 801 Laurel Hill Dr Unit 801
- 234 Bonnafield Dr
- 5007 Bonnalynn Dr
- 616 Hardin Shire Dr
- 405 Laurel Hill Dr
- 6812 Elizabeth Glade Dr
- 7208 Maddenwood Ln
- 6713 Major Hutchings Dr
- 7207 Maddenwood Ln
- 7204 Maddenwood Ln
- 6705 Major Hutchings Dr
