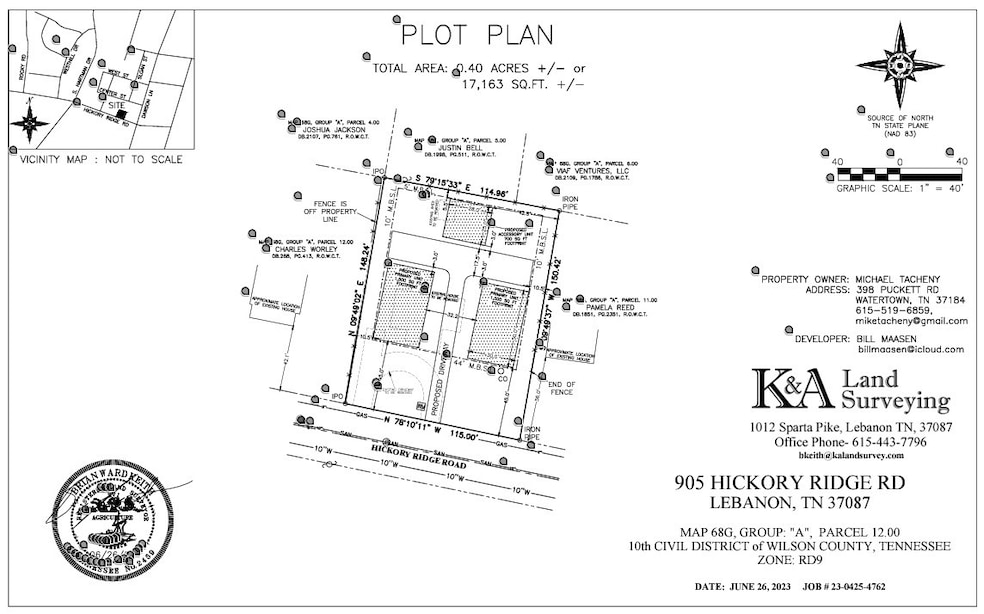
905 Hickory Ridge Rd Lebanon, TN 37087
Estimated payment $1,659/month
Highlights
- No HOA
- Cooling Available
- Central Heating
- Circular Driveway
- Accessible Approach with Ramp
- High Speed Internet
About This Home
Prime Investment Opportunity! PERMIT READY! The City of Lebanon Planning Department has approved up to three (3) dwellings to be built on this 0.38ac lot; Two (2) 1,500sf 2-story homes and a carriage-style structure with a multi-car garage below and a 700sf conditioned living space above. This property has the opportunity for multiple tenants or subdivide the lot into two lots and build. RD9 Zoning.
Priced AS-IS for the investment opportunity. This property is conveniently located across from Byars Dowdy Elementary, less than a mile from Lebanon High School, and is in very close proximity to Cumberland University. All infrastructure is already in place.
Don't delay, you don't want to let this opportunity slip past you. The Seller is willing to entertain Owner Financing with a significant down payment.
Listing Agent
Keller Williams Realty Mt. Juliet Brokerage Phone: 6154258470 License #342655 Listed on: 05/15/2025

Home Details
Home Type
- Single Family
Est. Annual Taxes
- $964
Year Built
- Built in 1953
Lot Details
- 0.38 Acre Lot
- Back Yard Fenced
- Level Lot
Home Design
- Frame Construction
- Asphalt Roof
Interior Spaces
- 1,164 Sq Ft Home
- Property has 1 Level
- Crawl Space
Flooring
- Carpet
- Laminate
- Vinyl
Bedrooms and Bathrooms
- 2 Main Level Bedrooms
Parking
- 4 Open Parking Spaces
- 4 Parking Spaces
- Circular Driveway
Accessible Home Design
- Accessible Approach with Ramp
Schools
- Byars Dowdy Elementary School
- Winfree Bryant Middle School
- Lebanon High School
Utilities
- Cooling Available
- Central Heating
- High Speed Internet
- Satellite Dish
- Cable TV Available
Community Details
- No Home Owners Association
- West Side Add Sec D Subdivision
Listing and Financial Details
- Assessor Parcel Number 068G A 01200 000
Map
Home Values in the Area
Average Home Value in this Area
Tax History
| Year | Tax Paid | Tax Assessment Tax Assessment Total Assessment is a certain percentage of the fair market value that is determined by local assessors to be the total taxable value of land and additions on the property. | Land | Improvement |
|---|---|---|---|---|
| 2024 | $735 | $33,325 | $12,500 | $20,825 |
| 2022 | $956 | $33,075 | $12,500 | $20,575 |
| 2021 | $956 | $33,075 | $12,500 | $20,575 |
| 2020 | $827 | $33,075 | $12,500 | $20,575 |
| 2019 | $189 | $22,000 | $8,175 | $13,825 |
| 2018 | $772 | $22,000 | $8,175 | $13,825 |
| 2017 | $776 | $22,100 | $8,175 | $13,925 |
| 2016 | $776 | $22,100 | $8,175 | $13,925 |
| 2015 | $802 | $22,100 | $8,175 | $13,925 |
| 2014 | $653 | $17,995 | $0 | $0 |
Property History
| Date | Event | Price | Change | Sq Ft Price |
|---|---|---|---|---|
| 08/21/2025 08/21/25 | Pending | -- | -- | -- |
| 05/15/2025 05/15/25 | For Sale | $289,900 | -- | $249 / Sq Ft |
Purchase History
| Date | Type | Sale Price | Title Company |
|---|---|---|---|
| Warranty Deed | $25,000 | -- | |
| Deed | -- | -- | |
| Warranty Deed | $38,500 | -- | |
| Warranty Deed | $37,500 | -- |
Similar Homes in Lebanon, TN
Source: Realtracs
MLS Number: 2885849
APN: 068G-A-012.00
- 305 Oak St
- 112 W Meade Dr
- 127 High Park Cir
- 125 High Park Cir
- 123 High Park Cir
- 99 Hartmann Crossing Dr
- 97 Hartmann Crossing Dr
- 176 High Park Cir
- 94 Hartmann Crossing Dr
- 98 Hartmann Crossing Dr
- 92 Hartmann Crossing Dr
- 8 Hartmann Dr
- 305 Castle Heights Ave
- 509 B Castle Heights Ave
- 113 Gordon Dr
- 401 Cleveland Ave
- 110 Hartmann Crossing Dr
- 1045 Alexandria Way
- 501 W Sunset Dr
- 716 Kent Dr






