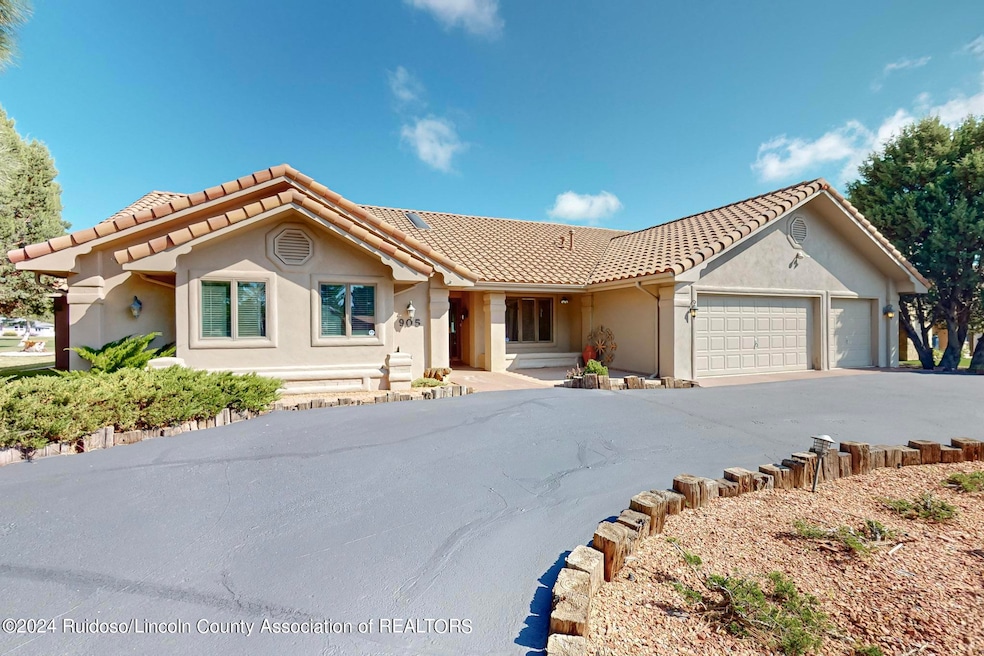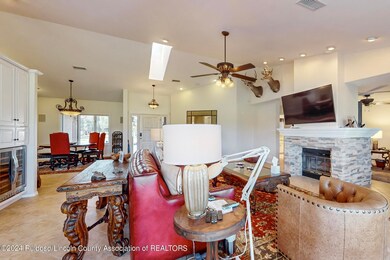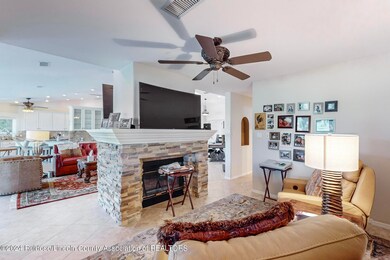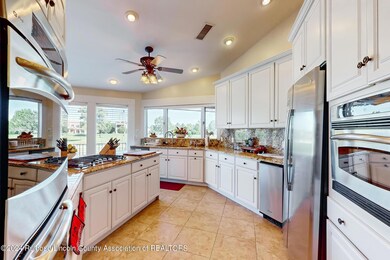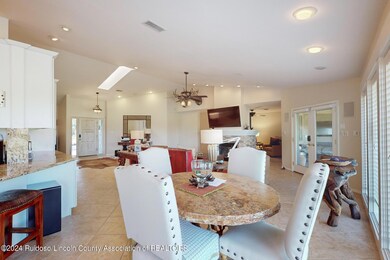
Highlights
- On Golf Course
- Open Floorplan
- Wooded Lot
- Fitness Center
- Clubhouse
- Outdoor Kitchen
About This Home
As of May 2025Nice one level home with golf membership, just off the #4 green at Alto. 3 BR, 2 & 1/2 bath. 2 car garage, plus 2 golf cart garages. Stucco & trim was redone on exterior of house May 2021. Solid granite tops throughout. Tile floors throughout. Large back patio with covered area with FP & TV and spearate covered area with built i grill & kitchen. Fully furnished & has 6 TV/'s.
Last Agent to Sell the Property
Pinnacle Real Estate & Dev License #16464 Listed on: 01/08/2025
Home Details
Home Type
- Single Family
Est. Annual Taxes
- $2,627
Year Built
- Built in 1995 | Remodeled
Lot Details
- 0.35 Acre Lot
- Lot Dimensions are 119x124x121x124
- Property fronts a county road
- On Golf Course
- Level Lot
- Wooded Lot
Parking
- 2 Car Attached Garage
- Circular Driveway
- Golf Cart Garage
Home Design
- Frame Construction
- Pitched Roof
- Shingle Roof
- Tile Roof
- Stucco
Interior Spaces
- 2,465 Sq Ft Home
- 1-Story Property
- Open Floorplan
- Ceiling Fan
- 2 Fireplaces
- Gas Log Fireplace
- Living Room
- Dining Room
- Tile Flooring
- Golf Course Views
- Fire and Smoke Detector
Kitchen
- Breakfast Bar
- Double Oven
- Electric Cooktop
- Range Hood
- Microwave
- Dishwasher
- Wine Refrigerator
- Stainless Steel Appliances
Bedrooms and Bathrooms
- 3 Bedrooms
Laundry
- Dryer
- Washer
Outdoor Features
- Covered patio or porch
- Outdoor Kitchen
- Exterior Lighting
- Outdoor Storage
Utilities
- Forced Air Heating and Cooling System
- Heating System Uses Natural Gas
- Natural Gas Connected
- Septic Tank
- High Speed Internet
- Phone Available
- Cable TV Available
Listing and Financial Details
- Legal Lot and Block 24 / 4
- Assessor Parcel Number 4073060080260
Community Details
Overview
- Property has a Home Owners Association
- Alto Lakes G&C Subdivision
Amenities
- Clubhouse
- Meeting Room
Recreation
- Golf Course Community
- Tennis Courts
- Fitness Center
- Community Pool
Ownership History
Purchase Details
Purchase Details
Home Financials for this Owner
Home Financials are based on the most recent Mortgage that was taken out on this home.Purchase Details
Purchase Details
Home Financials for this Owner
Home Financials are based on the most recent Mortgage that was taken out on this home.Purchase Details
Home Financials for this Owner
Home Financials are based on the most recent Mortgage that was taken out on this home.Similar Homes in Alto, NM
Home Values in the Area
Average Home Value in this Area
Purchase History
| Date | Type | Sale Price | Title Company |
|---|---|---|---|
| Warranty Deed | -- | None Listed On Document | |
| Warranty Deed | -- | None Available | |
| Warranty Deed | -- | None Available | |
| Warranty Deed | -- | None Available | |
| Warranty Deed | -- | None Available |
Mortgage History
| Date | Status | Loan Amount | Loan Type |
|---|---|---|---|
| Previous Owner | $86,000 | Unknown | |
| Previous Owner | $344,000 | New Conventional | |
| Previous Owner | $312,000 | New Conventional |
Property History
| Date | Event | Price | Change | Sq Ft Price |
|---|---|---|---|---|
| 05/22/2025 05/22/25 | Sold | -- | -- | -- |
| 04/15/2025 04/15/25 | Pending | -- | -- | -- |
| 01/08/2025 01/08/25 | For Sale | $1,170,000 | 0.0% | $475 / Sq Ft |
| 01/07/2025 01/07/25 | Off Market | -- | -- | -- |
| 10/30/2024 10/30/24 | Price Changed | $1,170,000 | -8.2% | $475 / Sq Ft |
| 07/17/2024 07/17/24 | For Sale | $1,275,000 | +74.8% | $517 / Sq Ft |
| 07/07/2021 07/07/21 | Sold | -- | -- | -- |
| 06/01/2021 06/01/21 | Pending | -- | -- | -- |
| 05/05/2021 05/05/21 | For Sale | $729,500 | -- | $296 / Sq Ft |
Tax History Compared to Growth
Tax History
| Year | Tax Paid | Tax Assessment Tax Assessment Total Assessment is a certain percentage of the fair market value that is determined by local assessors to be the total taxable value of land and additions on the property. | Land | Improvement |
|---|---|---|---|---|
| 2024 | $2,990 | $175,047 | $22,469 | $152,578 |
| 2023 | $2,990 | $175,047 | $22,469 | $152,578 |
| 2022 | $2,680 | $175,047 | $22,469 | $152,578 |
| 2021 | $2,456 | $163,980 | $22,467 | $141,513 |
| 2020 | $2,727 | $159,204 | $21,813 | $137,391 |
| 2019 | $2,665 | $156,083 | $21,385 | $134,698 |
| 2018 | $2,578 | $151,536 | $20,762 | $130,774 |
| 2017 | $2,410 | $147,122 | $20,157 | $126,965 |
| 2015 | $2,496 | $147,137 | $20,159 | $126,978 |
| 2014 | $2,490 | $147,137 | $20,159 | $126,978 |
Agents Affiliated with this Home
-
Scott Miller

Seller's Agent in 2025
Scott Miller
Pinnacle Real Estate & Dev
(575) 937-3166
298 in this area
335 Total Sales
Map
Source: Ruidoso/Lincoln County Association of REALTORS®
MLS Number: 131299
APN: 4073060080260000000
- 133 Mulligan Dr
- 135 Mulligan Dr
- 302 High Mesa Rd
- 115 Mulligan Dr
- 118 Moon Dance Ridge
- 106 Edgeview Ct
- 329 Lake Shore Dr
- 136 Buena Vista Dr Unit 1
- 105 Blue Ridge Dr
- 106 Turnberry Ln Unit 106
- . Flute Player Way
- L10C Flute Player Way
- 5E-1 Flute Player Way
- 180 Crooked Stick Ln
- 135 Midiron Dr
- 142 Flute Player Way
- 108 Woodridge Ct
- 100 Dream Catcher Ct
- 119 Buena Vista Dr
- 104 Mink Ln
