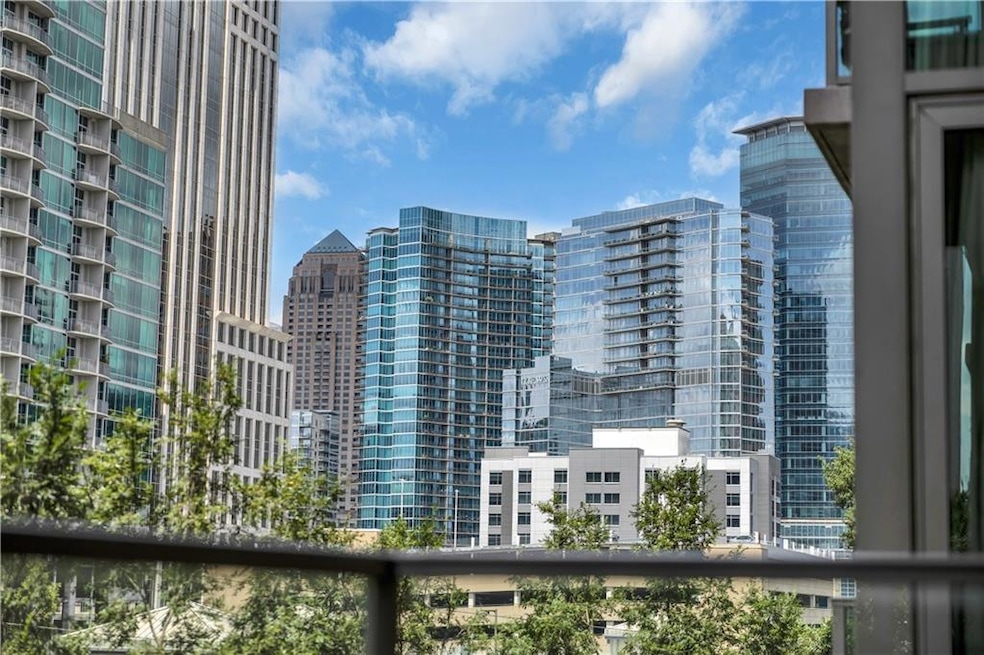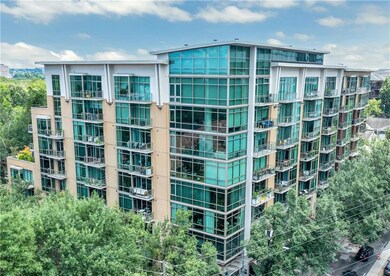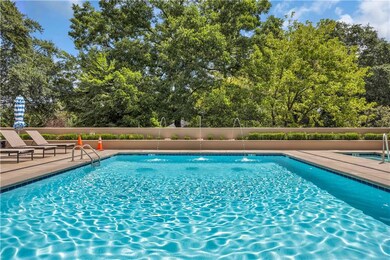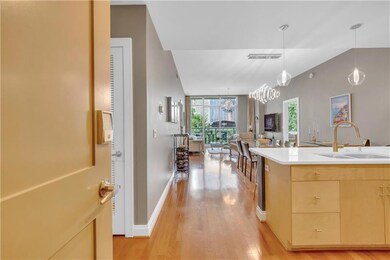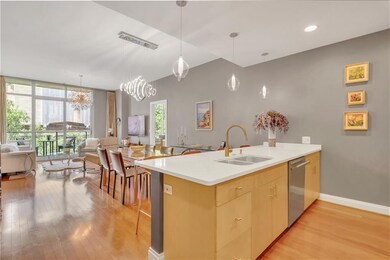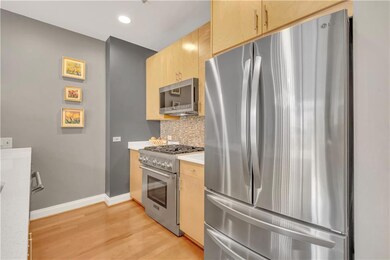Estimated payment $5,438/month
Highlights
- Contemporary Architecture
- Property is near public transit
- Bonus Room
- Midtown High School Rated A+
- Wood Flooring
- 5-minute walk to 10th Street Park
About This Home
Live the Ultimate Midtown Lifestyle at 905 Juniper
Step into a life where vibrant city energy meets refined comfort. Nestled in the heart of Midtown, this stunning 2-bedroom condo with a bonus room, perfect for a bar area, home office or hobby room, this isn’t just a home, it’s a lifestyle upgrade.
Wake up to sweeping city views through floor-to-ceiling windows, enjoy morning coffee in your sleek chef’s kitchen with granite counters and stainless steel appliances, then step outside and find yourself just moments from Atlanta’s best restaurants, cafes, boutiques, and cultural hotspots. Piedmont Park is your backyard, and the BeltLine is just minutes away.
Entertain in open, light-filled living spaces with gorgeous hardwood floors, or work from home in a spacious den perfectly suited for productivity. At the end of the day, retreat to your oversized primary suite, complete with a spa-like bath designed for total relaxation.
Whether you're meeting friends downstairs for cocktails, hitting a yoga class, or hosting dinner in, 905 Juniper offers the effortless luxury and walkable convenience that define modern city living.
Two deeded parking spaces, large private storage, and a building that exudes boutique elegance.
This is more than just a home, it’s your Midtown lifestyle, elevated.
Listing Agent
Atlanta Fine Homes Sotheby's International License #256066 Listed on: 08/22/2025

Property Details
Home Type
- Condominium
Est. Annual Taxes
- $7,833
Year Built
- Built in 2006
HOA Fees
- $1,009 Monthly HOA Fees
Home Design
- Contemporary Architecture
- Cement Siding
- Four Sided Brick Exterior Elevation
Interior Spaces
- 1,456 Sq Ft Home
- 1-Story Property
- Insulated Windows
- Entrance Foyer
- Great Room
- Home Office
- Bonus Room
- Laundry Room
Kitchen
- Open to Family Room
- Breakfast Bar
- Self-Cleaning Oven
- Gas Range
- Microwave
- Stone Countertops
- Wood Stained Kitchen Cabinets
- Disposal
Flooring
- Wood
- Tile
Bedrooms and Bathrooms
- 2 Main Level Bedrooms
- Split Bedroom Floorplan
- Walk-In Closet
- 2 Full Bathrooms
- Dual Vanity Sinks in Primary Bathroom
- Separate Shower in Primary Bathroom
Home Security
Parking
- 2 Parking Spaces
- Assigned Parking
Eco-Friendly Details
- Energy-Efficient Windows
- Energy-Efficient Thermostat
Location
- Property is near public transit
- Property is near schools
- Property is near shops
- Property is near the Beltline
Schools
- Springdale Park Elementary School
- David T Howard Middle School
- Midtown High School
Utilities
- Forced Air Heating and Cooling System
- Heating System Uses Natural Gas
- Underground Utilities
- Gas Water Heater
- High Speed Internet
- Cable TV Available
Additional Features
- Two or More Common Walls
Listing and Financial Details
- Assessor Parcel Number 14 004900021323
Community Details
Overview
- $2,018 Initiation Fee
- Peachstate Association, Phone Number (404) 872-1868
- High-Rise Condominium
- 905 Juniper Subdivision
- Rental Restrictions
Recreation
- Swim or tennis dues are required
- Community Spa
Security
- Card or Code Access
- Fire and Smoke Detector
Map
About This Building
Home Values in the Area
Average Home Value in this Area
Tax History
| Year | Tax Paid | Tax Assessment Tax Assessment Total Assessment is a certain percentage of the fair market value that is determined by local assessors to be the total taxable value of land and additions on the property. | Land | Improvement |
|---|---|---|---|---|
| 2025 | $6,219 | $247,640 | $36,800 | $210,840 |
| 2023 | $9,918 | $239,560 | $31,520 | $208,040 |
| 2022 | $7,523 | $239,560 | $31,520 | $208,040 |
| 2021 | $10,184 | $232,600 | $30,600 | $202,000 |
| 2020 | $7,568 | $246,000 | $30,960 | $215,040 |
| 2019 | $119 | $205,560 | $31,160 | $174,400 |
| 2018 | $6,256 | $187,320 | $17,000 | $170,320 |
| 2017 | $6,444 | $186,000 | $21,440 | $164,560 |
| 2016 | $6,439 | $186,000 | $21,440 | $164,560 |
| 2015 | $5,297 | $150,720 | $17,400 | $133,320 |
| 2014 | $5,523 | $150,720 | $17,400 | $133,320 |
Property History
| Date | Event | Price | List to Sale | Price per Sq Ft | Prior Sale |
|---|---|---|---|---|---|
| 08/22/2025 08/22/25 | For Sale | $715,000 | +16.3% | $491 / Sq Ft | |
| 06/26/2019 06/26/19 | Sold | $615,000 | -1.6% | $422 / Sq Ft | View Prior Sale |
| 04/28/2019 04/28/19 | Pending | -- | -- | -- | |
| 04/11/2019 04/11/19 | For Sale | $624,900 | +34.4% | $429 / Sq Ft | |
| 03/27/2015 03/27/15 | Sold | $465,000 | 0.0% | $319 / Sq Ft | View Prior Sale |
| 02/25/2015 02/25/15 | Pending | -- | -- | -- | |
| 02/06/2015 02/06/15 | For Sale | $465,000 | -- | $319 / Sq Ft |
Purchase History
| Date | Type | Sale Price | Title Company |
|---|---|---|---|
| Warranty Deed | $615,000 | -- | |
| Warranty Deed | $465,000 | -- | |
| Deed | $409,900 | -- |
Mortgage History
| Date | Status | Loan Amount | Loan Type |
|---|---|---|---|
| Previous Owner | $348,750 | New Conventional | |
| Previous Owner | $210,000 | New Conventional |
Source: First Multiple Listing Service (FMLS)
MLS Number: 7634328
APN: 14-0049-0002-132-3
- 905 Juniper St NE Unit 805
- 905 Juniper St NE Unit 808
- 905 Juniper St NE Unit 110
- 905 Juniper St NE Unit 704
- 905 Juniper St NE Unit 701
- 892 Piedmont Ave NE Unit D
- 893 Piedmont Ave NE Unit 5
- 955 Juniper St NE Unit 4127
- 955 Juniper St NE Unit 3026
- 955 Juniper St NE Unit 2322
- 955 Juniper St NE Unit 1317
- 955 Juniper St NE Unit 4112
- 955 Juniper St NE Unit 2315
- 955 Juniper St NE Unit 4324
- 955 Juniper St NE Unit 4027
- 850 Piedmont Ave NE Unit 1409
- 850 Piedmont Ave NE Unit 1307
- 905 Juniper St NE Unit 708
- 905 Juniper St NE Unit 405
- 905 Juniper St NE Unit 111
- 888 Juniper St NE
- 850 Piedmont Ave NE Unit 1509
- 903 Peachtree St NE
- 955 Juniper St NE
- 955 Juniper St NE Unit 2316
- 955 Juniper St NE Unit 4112
- 850 Piedmont Ave NE Unit 1303
- 923 Peachtree St NE Unit 1433
- 855 Piedmont Ave NE Unit 3H
- 100 6th St
- 855 Peachtree St NE Unit 3202
- 855 Peachtree St NE Unit 1802
- 855 Peachtree St NE Unit 2715
- 855 Peachtree St NE Unit 1709
- 943 Peachtree St NE Unit 1504
- 939 Piedmont Ave NE
- 860 Peachtree St NE Unit 2613
