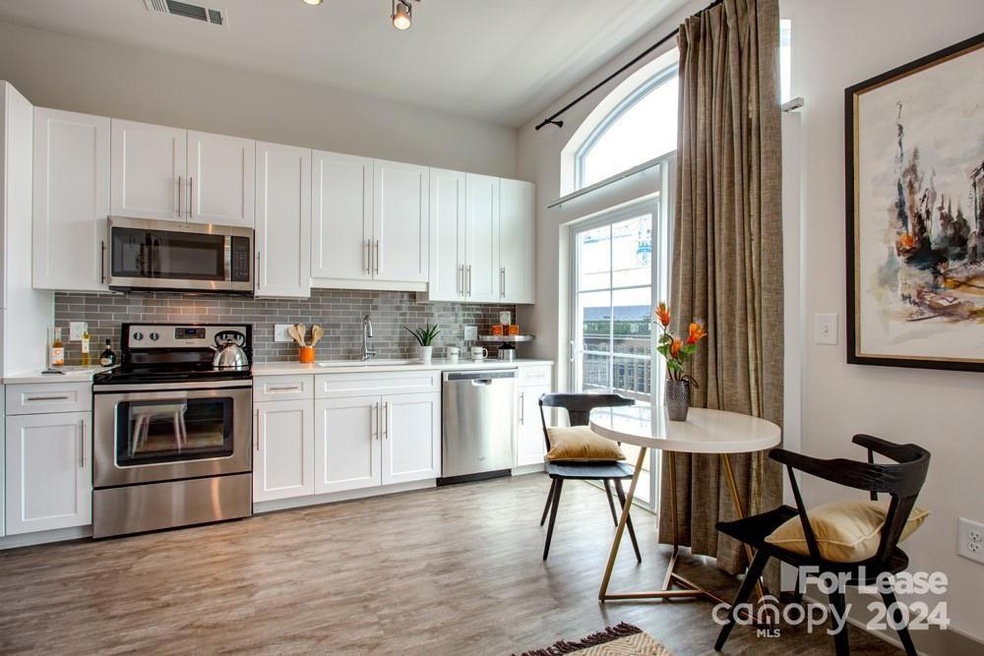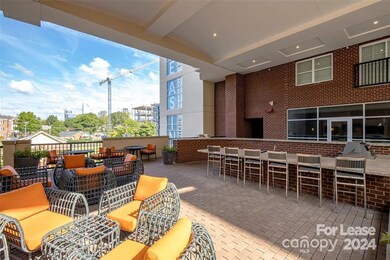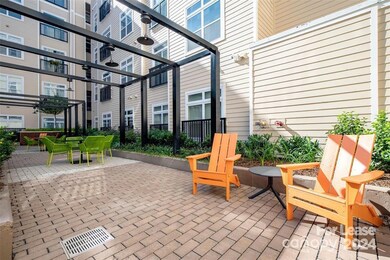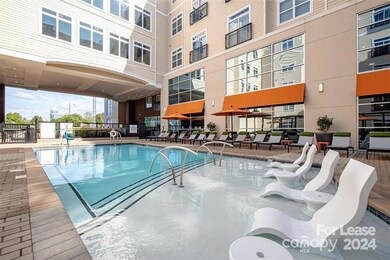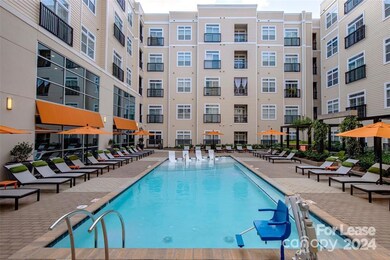
905 Kenilworth Ave Unit A4A Charlotte, NC 28204
Dilworth NeighborhoodHighlights
- Fitness Center
- City View
- Wood Flooring
- Dilworth Elementary School: Latta Campus Rated A-
- Clubhouse
- 4-minute walk to Midtown Park
About This Home
Currently offering 2 months free, Apply by 11/15 to receive - Restrictions applied ! Multiple floor plans available. Days on Market accrued is not specific to this current plan listed. Prices, availability, and promotions are subject to change. At Lincoln at Dilworth, you will find the pitch-perfect blend of comfort, luxury, and convenience. From newly designed interiors with cutting edge amenities, to meticulously-groomed grounds, a dedicated team, and a location brimming with historic charm, our pet-friendly Dilworth Charlotte, NC apartments offer a higher standard of living.? Hours of Operation:
9-6pm M-F, 10-5 Sat
Listing Agent
The Apartment Brothers LLC Brokerage Email: AJ@TheApartmentBrothers.com License #254226 Listed on: 11/15/2024

Co-Listing Agent
The Apartment Brothers LLC Brokerage Email: AJ@TheApartmentBrothers.com License #272669
Property Details
Home Type
- Apartment
Year Built
- Built in 2019
Lot Details
- Paved or Partially Paved Lot
Parking
- 1 Car Garage
- On-Street Parking
- 1 Open Parking Space
Home Design
- Entry on the 2nd floor
- Slab Foundation
Interior Spaces
- 725 Sq Ft Home
- 1-Story Property
- Elevator
- Wired For Data
- City Views
- Carbon Monoxide Detectors
Kitchen
- Electric Oven
- Range Hood
- Microwave
- Dishwasher
- Disposal
Flooring
- Wood
- Carpet
Bedrooms and Bathrooms
- 1 Main Level Bedroom
- Walk-In Closet
- 1 Full Bathroom
Laundry
- Laundry Room
- Washer and Dryer
Outdoor Features
- Balcony
- Patio
- Outdoor Gas Grill
Schools
- Dilworth Latta Campus/Dilworth Sedgefield Campus Elementary School
- Sedgefield Middle School
- Myers Park High School
Utilities
- Central Heating and Cooling System
- Vented Exhaust Fan
- Electric Water Heater
- Cable TV Available
Listing and Financial Details
- Security Deposit $300
- Property Available on 11/3/25
- 12-Month Minimum Lease Term
Community Details
Overview
- No Home Owners Association
- Mid-Rise Condominium
- Dilworth Subdivision
Amenities
- Clubhouse
- Business Center
Recreation
- Recreation Facilities
- Fitness Center
Pet Policy
- Pet Deposit $375
Map
About the Listing Agent
AJ's Other Listings
Source: Canopy MLS (Canopy Realtor® Association)
MLS Number: 4200769
- 1201 Belgrave Place
- 1101 E Morehead St Unit 32
- 1302 Kenilworth Ave Unit 112
- 1133 Metropolitan Ave Unit 613
- 1133 Metropolitan Ave Unit 302
- 1133 Metropolitan Ave Unit 606
- 1133 Metropolitan Ave Unit 601
- 1412 Kenilworth Ave
- 1415 Main St
- 1500 Kenilworth Ave
- 1511 Waverly Ave
- 335 S Torrence St
- 919 Mount Vernon Ave
- 1333 Carlton Ave
- 710 Morgan Park Dr
- 920 Queens Rd
- 222 S Torrence St
- 956 Queens Rd Unit 956
- 974 Queens Rd
- 1912 Baxter St
- 905 Kenilworth Ave Unit A4h
- 905 Kenilworth Ave Unit B3a
- 905 Kenilworth Ave
- 1315 Harding Place
- 1010 Kenilworth Ave
- 1351 E Morehead St
- 1133 Harding Place Unit B6
- 1133 Harding Place Unit C1
- 1133 Harding Place Unit S1
- 1133 Harding Place
- 705 S Torrence St
- 1308 Kenilworth Ave Unit 422
- 1310 Kenilworth Ave
- 1133 Metropolitan Ave Unit 217
- 1133 Metropolitan Ave Unit 606
- 1100 Metropolitan Ave Unit 405
- 1614 Dilworth Rd E
- 1701 Dilworth Rd E
- 205 S Kings Dr Unit ID1284674P
- 900 E Brooklyn Village Ave
