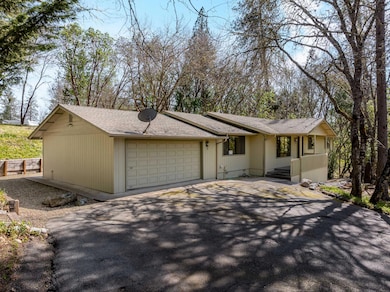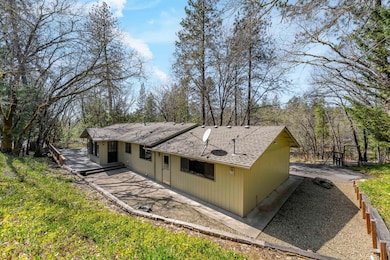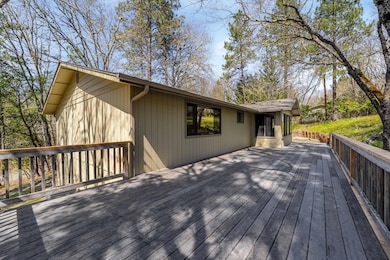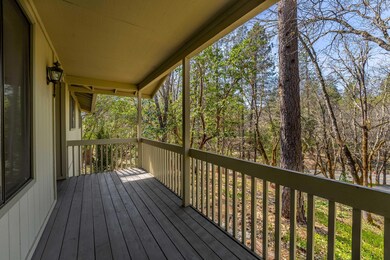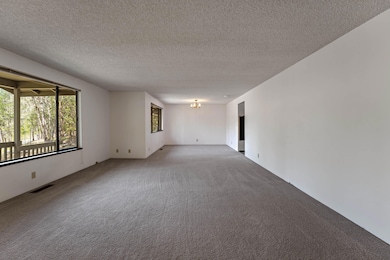905 Lathrop Rd Grants Pass, OR 97526
Estimated payment $2,721/month
Highlights
- RV Access or Parking
- Forest View
- Ranch Style House
- Open Floorplan
- Wooded Lot
- No HOA
About This Home
Peace and serenity awaits! Wonderful single owner 2100sqft home has been meticulously maintained + lovingly cared for over the years and features a BRAND-NEW heat pump. It sits on a beautiful 1.25ac lot in the prettiest nature setting with spring blooms and trees that offer an abundance of privacy. You will be greeted with pride + ownership that shines from the inside out! This home is as clean as can be, with a light, bright and open floorplan. It boasts a huge inviting living room space, two dining areas and a spacious kitchen with tons of cabinets/storage. There are 3 bedrooms, as well as an enclosed bonus or hobby room off of the garage. Enjoy the shaded and expansive back deck perfect for entertaining + hosing summer BBQs. Plenty of level parking in the back of the property and perched up from the road with peaceful views in all directions. There is also an enclosed garden area ready for your summer veggies. Desirable area + minutes to town- don't miss out on this lovely home!
Listing Agent
Loraditch Ranch & Home R/E Brokerage Email: kristenn.realestate@gmail.com License #201211969 Listed on: 11/01/2025
Co-Listing Agent
Loraditch Ranch & Home R/E Brokerage Email: kristenn.realestate@gmail.com License #201241628
Home Details
Home Type
- Single Family
Est. Annual Taxes
- $1,785
Year Built
- Built in 1978
Lot Details
- 1.25 Acre Lot
- Sloped Lot
- Wooded Lot
- Garden
- Property is zoned RR5, RR5
Parking
- 2 Car Garage
- Driveway
- RV Access or Parking
Property Views
- Forest
- Territorial
Home Design
- Ranch Style House
- Block Foundation
- Frame Construction
- Composition Roof
Interior Spaces
- 2,100 Sq Ft Home
- Open Floorplan
- Wood Burning Fireplace
- Double Pane Windows
- Family Room
- Dining Room
- Home Office
Kitchen
- Oven
- Range
- Dishwasher
Flooring
- Carpet
- Laminate
Bedrooms and Bathrooms
- 3 Bedrooms
- 2 Full Bathrooms
- Double Vanity
Outdoor Features
- Patio
Utilities
- Cooling Available
- Heating System Uses Wood
- Heat Pump System
- Well
- Water Heater
- Septic Tank
- Leach Field
- Phone Available
- Cable TV Available
Community Details
- No Home Owners Association
Listing and Financial Details
- Assessor Parcel Number R317988
Map
Home Values in the Area
Average Home Value in this Area
Tax History
| Year | Tax Paid | Tax Assessment Tax Assessment Total Assessment is a certain percentage of the fair market value that is determined by local assessors to be the total taxable value of land and additions on the property. | Land | Improvement |
|---|---|---|---|---|
| 2025 | $1,839 | $251,740 | -- | -- |
| 2024 | $1,839 | $244,410 | -- | -- |
| 2023 | $1,506 | $237,300 | $0 | $0 |
| 2022 | $1,521 | $230,390 | $0 | $0 |
| 2021 | $1,471 | $223,680 | $0 | $0 |
| 2020 | $1,487 | $217,170 | $0 | $0 |
| 2019 | $1,429 | $210,850 | $0 | $0 |
| 2018 | $1,449 | $204,710 | $0 | $0 |
| 2017 | $1,449 | $198,750 | $0 | $0 |
| 2016 | $1,231 | $192,970 | $0 | $0 |
| 2015 | $1,189 | $187,350 | $0 | $0 |
| 2014 | $1,173 | $184,150 | $0 | $0 |
Property History
| Date | Event | Price | List to Sale | Price per Sq Ft |
|---|---|---|---|---|
| 11/01/2025 11/01/25 | For Sale | $489,000 | 0.0% | $233 / Sq Ft |
| 10/31/2025 10/31/25 | Off Market | $489,000 | -- | -- |
| 10/01/2025 10/01/25 | Price Changed | $489,000 | -2.0% | $233 / Sq Ft |
| 07/16/2025 07/16/25 | Price Changed | $499,000 | -3.1% | $238 / Sq Ft |
| 04/30/2025 04/30/25 | Price Changed | $515,000 | -1.9% | $245 / Sq Ft |
| 04/07/2025 04/07/25 | For Sale | $525,000 | -- | $250 / Sq Ft |
Purchase History
| Date | Type | Sale Price | Title Company |
|---|---|---|---|
| Bargain Sale Deed | -- | Ticor Title |
Source: Oregon Datashare
MLS Number: 220198956
APN: R317988
- 0 Pinecrest Dr Unit 220210247
- 1260 Pinecrest Dr
- 3320 Upper River Rd
- 575 Country Aire Dr
- 780 Pinecrest Dr
- 177 Tiffany Way
- 4189 Upper River Rd
- 150 Fawn Dr
- 857 Azalea Dr
- 581 Azalea Dr
- 448 Adams Way
- 250 Adams Way
- 3290 Lower River Rd
- 4441 Upper River Rd
- 720 Azalea Dr
- 148 Adams Way
- 501 Pinecrest Dr
- 225 Joshua St
- 202 Westridge Dr
- Lot 2 Gerald Place

