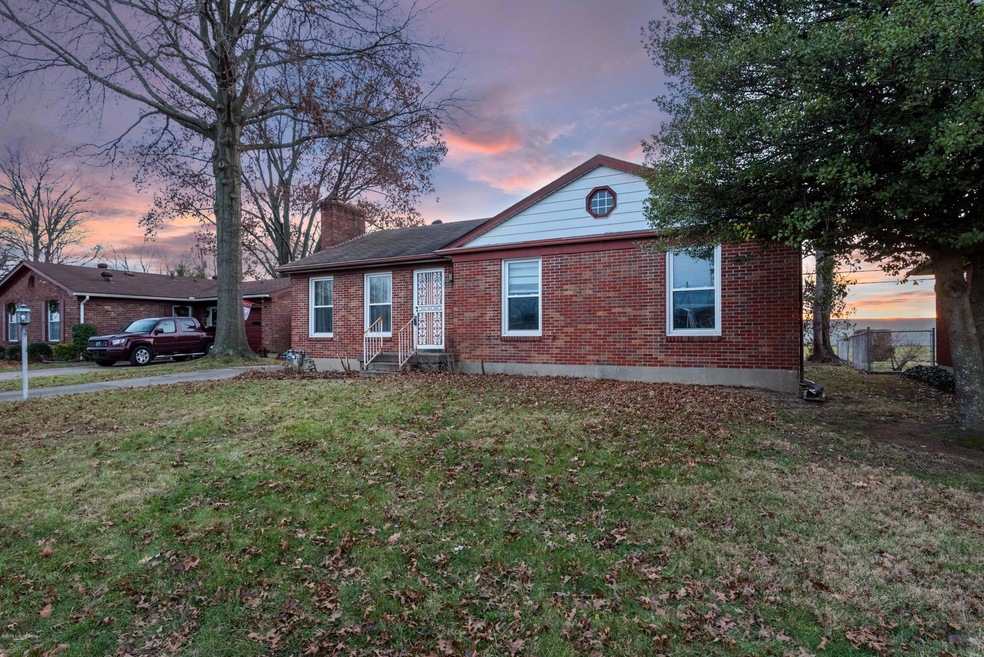
905 Longfield Dr Clarksville, IN 47129
About This Home
As of February 2025Great Investment! Nice brick ranch in a very established neighborhood that just needs a little TLC. 4 bedrooms, 2 full baths, formal living room, formal dining room or office, HUGE master bedroom adjoins master bath. Family room opens to kitchen, unfinished basement with endless potential, covered back porch, awesome park like yard with storage shed and more. New Furnace in 2013, New Air Conditioner in 2017, front windows of house replaced in 2008 by America's Windows and have a lifetime warranty. HOME IS BEING SOLD AS IS. Refrigerator in kitchen does not remain.
Last Agent to Sell the Property
Mindy Harrington
EXP Realty LLC Listed on: 02/15/2019
Last Buyer's Agent
NON MEMBER
NON-MEMBER OFFICE
Home Details
Home Type
- Single Family
Est. Annual Taxes
- $2,652
Year Built
- Built in 1962
Home Design
- Brick Exterior Construction
- Poured Concrete
- Shingle Roof
Interior Spaces
- 1,746 Sq Ft Home
- 1-Story Property
- Basement
Bedrooms and Bathrooms
- 4 Bedrooms
- 2 Full Bathrooms
Utilities
- Forced Air Heating and Cooling System
- Heating System Uses Natural Gas
Community Details
- No Home Owners Association
- Hallmark Heights Subdivision
Listing and Financial Details
- Tax Lot 23
- Assessor Parcel Number 101401900167000012
- Seller Concessions Offered
Ownership History
Purchase Details
Home Financials for this Owner
Home Financials are based on the most recent Mortgage that was taken out on this home.Purchase Details
Home Financials for this Owner
Home Financials are based on the most recent Mortgage that was taken out on this home.Similar Home in Clarksville, IN
Home Values in the Area
Average Home Value in this Area
Purchase History
| Date | Type | Sale Price | Title Company |
|---|---|---|---|
| Deed | $148,000 | Momentum Title Agency Llc | |
| Warranty Deed | -- | -- |
Property History
| Date | Event | Price | Change | Sq Ft Price |
|---|---|---|---|---|
| 02/06/2025 02/06/25 | Sold | $239,000 | -0.4% | $137 / Sq Ft |
| 01/03/2025 01/03/25 | Pending | -- | -- | -- |
| 12/16/2024 12/16/24 | Price Changed | $239,900 | -2.0% | $137 / Sq Ft |
| 12/13/2024 12/13/24 | For Sale | $244,900 | 0.0% | $140 / Sq Ft |
| 12/10/2024 12/10/24 | Pending | -- | -- | -- |
| 11/06/2024 11/06/24 | Price Changed | $244,900 | -2.0% | $140 / Sq Ft |
| 10/23/2024 10/23/24 | For Sale | $249,900 | +68.9% | $143 / Sq Ft |
| 08/12/2024 08/12/24 | Sold | $148,000 | -15.4% | $85 / Sq Ft |
| 08/08/2024 08/08/24 | Pending | -- | -- | -- |
| 08/08/2024 08/08/24 | For Sale | $175,000 | +48.0% | $100 / Sq Ft |
| 02/15/2019 02/15/19 | Sold | $118,225 | 0.0% | $68 / Sq Ft |
| 02/15/2019 02/15/19 | Sold | $118,225 | +2.8% | $68 / Sq Ft |
| 02/15/2019 02/15/19 | Pending | -- | -- | -- |
| 02/15/2019 02/15/19 | For Sale | $115,000 | 0.0% | $66 / Sq Ft |
| 01/01/2019 01/01/19 | Pending | -- | -- | -- |
| 12/26/2018 12/26/18 | For Sale | $115,000 | -- | $66 / Sq Ft |
Tax History Compared to Growth
Tax History
| Year | Tax Paid | Tax Assessment Tax Assessment Total Assessment is a certain percentage of the fair market value that is determined by local assessors to be the total taxable value of land and additions on the property. | Land | Improvement |
|---|---|---|---|---|
| 2024 | $2,652 | $207,000 | $30,600 | $176,400 |
| 2023 | $2,652 | $204,400 | $30,600 | $173,800 |
| 2022 | $1,942 | $194,500 | $30,600 | $163,900 |
| 2021 | $1,718 | $172,100 | $30,600 | $141,500 |
| 2020 | $1,567 | $153,600 | $22,200 | $131,400 |
| 2019 | $1,431 | $140,000 | $22,200 | $117,800 |
| 2018 | $1,375 | $133,500 | $22,200 | $111,300 |
| 2017 | $1,317 | $127,700 | $22,200 | $105,500 |
| 2016 | $1,192 | $115,200 | $22,200 | $93,000 |
| 2014 | $748 | $109,900 | $22,200 | $87,700 |
| 2013 | -- | $119,700 | $22,200 | $97,500 |
Agents Affiliated with this Home
-
Ethan Rapier

Seller's Agent in 2025
Ethan Rapier
Keller Williams Realty Consultants
(502) 645-2749
10 in this area
134 Total Sales
-
Chandler Dale
C
Buyer's Agent in 2025
Chandler Dale
(812) 207-7830
8 in this area
85 Total Sales
-
Kimberly Pennington
K
Buyer's Agent in 2024
Kimberly Pennington
Schuler Bauer Real Estate Services ERA Powered (N
(812) 987-6213
1 in this area
10 Total Sales
-
M
Seller's Agent in 2019
Mindy Harrington
EXP Realty LLC
-
N
Buyer's Agent in 2019
NON MEMBER
NON-MEMBER OFFICE
-
V
Buyer's Agent in 2019
Vanessa Braswell
JPAR Aspire
Map
Source: Metro Search (Greater Louisville Association of REALTORS®)
MLS Number: 1524776
APN: 10-14-01-900-167.000-012
- 1002 Mayfair Ave
- 425 Andalusia Ave
- 1502 Cameron Dr
- 312 W Carter Ave
- 118 W Lewis And Clark Pkwy
- 132 E Rock Ln
- 130 E Rock Ln
- 134 E Rock Ln
- 131 E Rock Ln
- 727 N Mckinley Ave
- 104 Mary St
- 1543 Briarwood Dr
- 1543 Blackiston Mill Rd Unit B
- 1543 Blackiston Mill Rd Unit A
- 1545 Blackiston Mill Rd Unit B
- 1545 Blackiston Mill Rd Unit A
- 418 W Francis Ave
- 451 Miller Ave
- 211 N Oak St
- 636 W Francis Ave Unit 638
