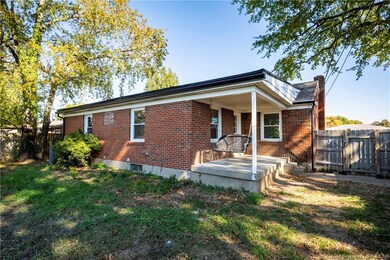
905 Longfield Dr Clarksville, IN 47129
Highlights
- Covered patio or porch
- Fenced Yard
- 1-Story Property
- Formal Dining Room
- Shed
- Forced Air Heating and Cooling System
About This Home
As of February 2025NEW is the perfect word to describe this lovely home! It features beautiful new vinyl plank flooring throughout, four spacious bedrooms, and a stunningly renovated kitchen that’s ideal for hosting family and friends. NEW shingles on roof, NEW paint throughout. Convenient location near Veterans Parkway and other local spots nearby. This will be a wonderful place to create lasting memories! Call today for a PRIVATE tour. * Under roof is not new, only new shingles.
Last Agent to Sell the Property
Keller Williams Realty Consultants License #RB17001706 Listed on: 10/23/2024

Home Details
Home Type
- Single Family
Est. Annual Taxes
- $1,942
Year Built
- Built in 1962
Lot Details
- 7,200 Sq Ft Lot
- Fenced Yard
Parking
- Driveway
Home Design
- Poured Concrete
Interior Spaces
- 1,746 Sq Ft Home
- 1-Story Property
- Ceiling Fan
- Wood Burning Fireplace
- Family Room
- Formal Dining Room
- Unfinished Basement
Bedrooms and Bathrooms
- 4 Bedrooms
- Split Bedroom Floorplan
- 2 Full Bathrooms
Outdoor Features
- Covered patio or porch
- Shed
Utilities
- Forced Air Heating and Cooling System
- Natural Gas Water Heater
Listing and Financial Details
- Assessor Parcel Number 14000380080
Ownership History
Purchase Details
Home Financials for this Owner
Home Financials are based on the most recent Mortgage that was taken out on this home.Purchase Details
Home Financials for this Owner
Home Financials are based on the most recent Mortgage that was taken out on this home.Similar Homes in the area
Home Values in the Area
Average Home Value in this Area
Purchase History
| Date | Type | Sale Price | Title Company |
|---|---|---|---|
| Deed | $148,000 | Momentum Title Agency Llc | |
| Warranty Deed | -- | -- |
Property History
| Date | Event | Price | Change | Sq Ft Price |
|---|---|---|---|---|
| 02/06/2025 02/06/25 | Sold | $239,000 | -0.4% | $137 / Sq Ft |
| 01/03/2025 01/03/25 | Pending | -- | -- | -- |
| 12/16/2024 12/16/24 | Price Changed | $239,900 | -2.0% | $137 / Sq Ft |
| 12/13/2024 12/13/24 | For Sale | $244,900 | 0.0% | $140 / Sq Ft |
| 12/10/2024 12/10/24 | Pending | -- | -- | -- |
| 11/06/2024 11/06/24 | Price Changed | $244,900 | -2.0% | $140 / Sq Ft |
| 10/23/2024 10/23/24 | For Sale | $249,900 | +68.9% | $143 / Sq Ft |
| 08/12/2024 08/12/24 | Sold | $148,000 | -15.4% | $85 / Sq Ft |
| 08/08/2024 08/08/24 | Pending | -- | -- | -- |
| 08/08/2024 08/08/24 | For Sale | $175,000 | +48.0% | $100 / Sq Ft |
| 02/15/2019 02/15/19 | Sold | $118,225 | 0.0% | $68 / Sq Ft |
| 02/15/2019 02/15/19 | Sold | $118,225 | +2.8% | $68 / Sq Ft |
| 02/15/2019 02/15/19 | Pending | -- | -- | -- |
| 02/15/2019 02/15/19 | For Sale | $115,000 | 0.0% | $66 / Sq Ft |
| 01/01/2019 01/01/19 | Pending | -- | -- | -- |
| 12/26/2018 12/26/18 | For Sale | $115,000 | -- | $66 / Sq Ft |
Tax History Compared to Growth
Tax History
| Year | Tax Paid | Tax Assessment Tax Assessment Total Assessment is a certain percentage of the fair market value that is determined by local assessors to be the total taxable value of land and additions on the property. | Land | Improvement |
|---|---|---|---|---|
| 2024 | $2,652 | $207,000 | $30,600 | $176,400 |
| 2023 | $2,652 | $204,400 | $30,600 | $173,800 |
| 2022 | $1,942 | $194,500 | $30,600 | $163,900 |
| 2021 | $1,718 | $172,100 | $30,600 | $141,500 |
| 2020 | $1,567 | $153,600 | $22,200 | $131,400 |
| 2019 | $1,431 | $140,000 | $22,200 | $117,800 |
| 2018 | $1,375 | $133,500 | $22,200 | $111,300 |
| 2017 | $1,317 | $127,700 | $22,200 | $105,500 |
| 2016 | $1,192 | $115,200 | $22,200 | $93,000 |
| 2014 | $748 | $109,900 | $22,200 | $87,700 |
| 2013 | -- | $119,700 | $22,200 | $97,500 |
Agents Affiliated with this Home
-
Ethan Rapier

Seller's Agent in 2025
Ethan Rapier
Keller Williams Realty Consultants
(502) 645-2749
10 in this area
134 Total Sales
-
Chandler Dale
C
Buyer's Agent in 2025
Chandler Dale
(812) 207-7830
8 in this area
85 Total Sales
-
Kimberly Pennington
K
Buyer's Agent in 2024
Kimberly Pennington
Schuler Bauer Real Estate Services ERA Powered (N
(812) 987-6213
1 in this area
10 Total Sales
-
M
Seller's Agent in 2019
Mindy Harrington
EXP Realty LLC
-
N
Buyer's Agent in 2019
NON MEMBER
NON-MEMBER OFFICE
-
V
Buyer's Agent in 2019
Vanessa Braswell
JPAR Aspire
Map
Source: Southern Indiana REALTORS® Association
MLS Number: 2024011747
APN: 10-14-01-900-167.000-012
- 1002 Mayfair Ave
- 425 Andalusia Ave
- 1502 Cameron Dr
- 312 W Carter Ave
- 118 W Lewis And Clark Pkwy
- 132 E Rock Ln
- 130 E Rock Ln
- 134 E Rock Ln
- 131 E Rock Ln
- 727 N Mckinley Ave
- 104 Mary St
- 1543 Briarwood Dr
- 1543 Blackiston Mill Rd Unit B
- 1543 Blackiston Mill Rd Unit A
- 1545 Blackiston Mill Rd Unit B
- 1545 Blackiston Mill Rd Unit A
- 418 W Francis Ave
- 451 Miller Ave
- 211 N Oak St
- 636 W Francis Ave Unit 638






