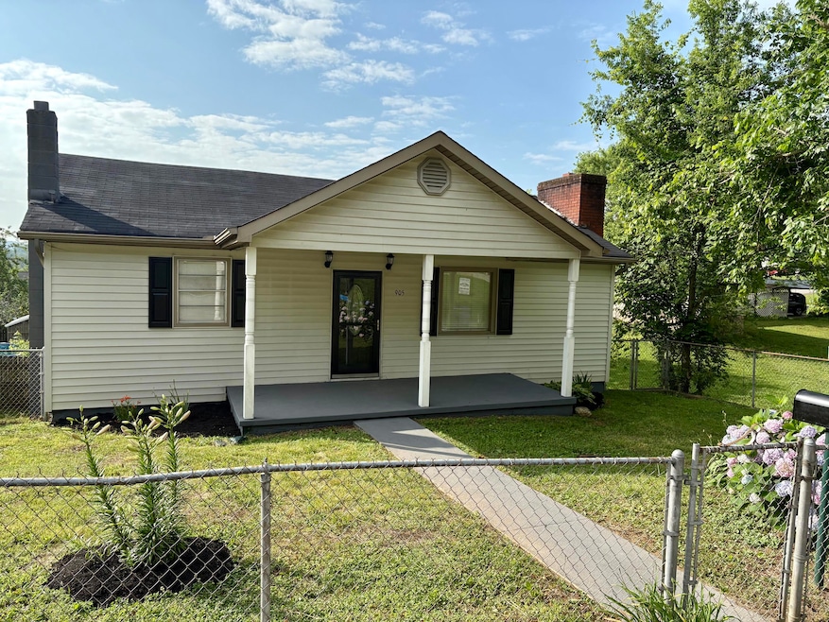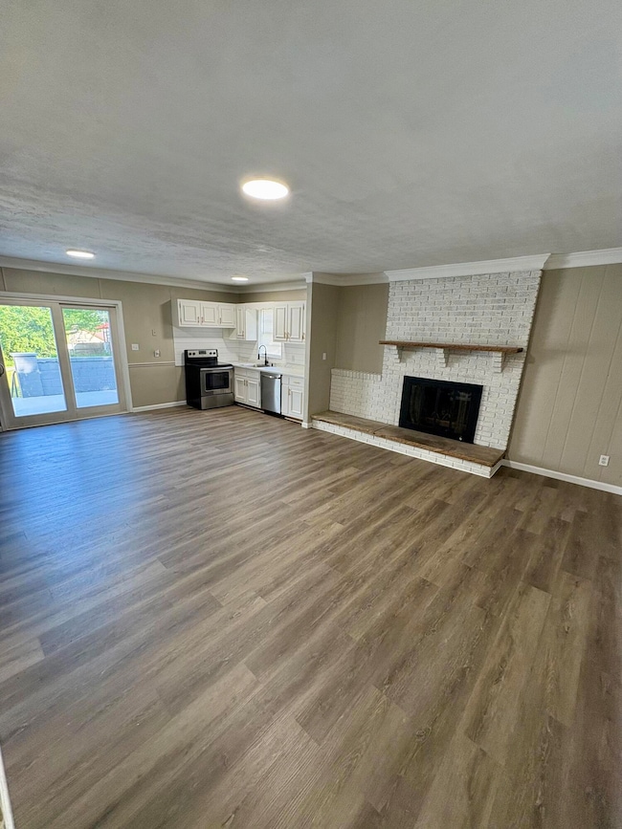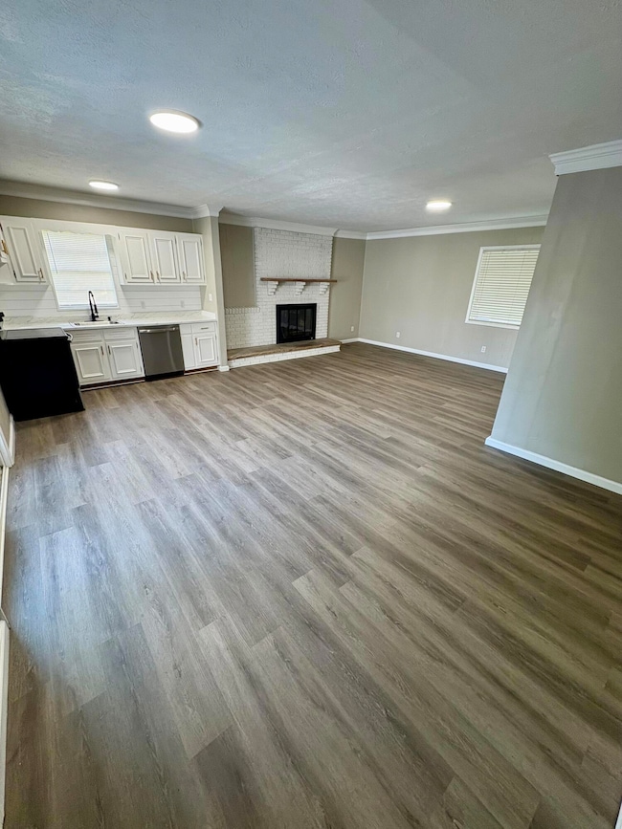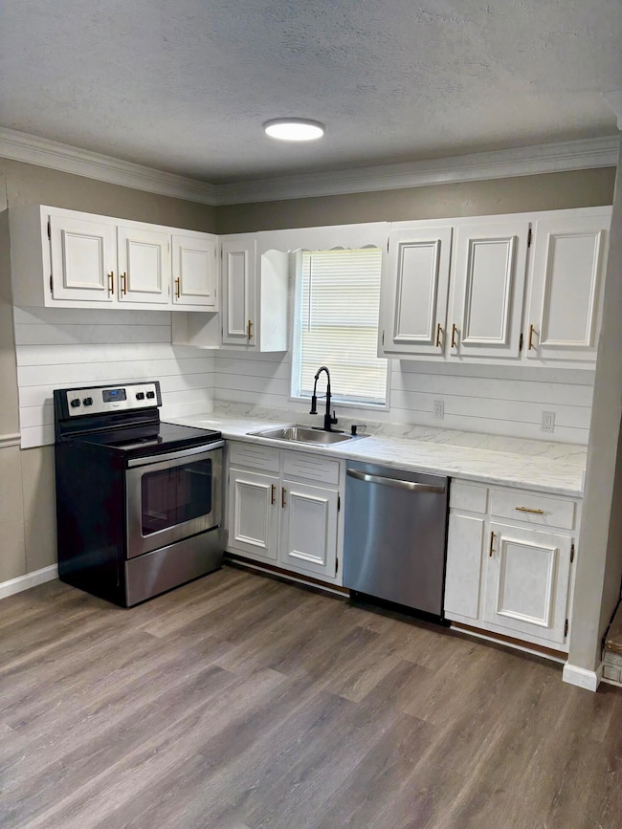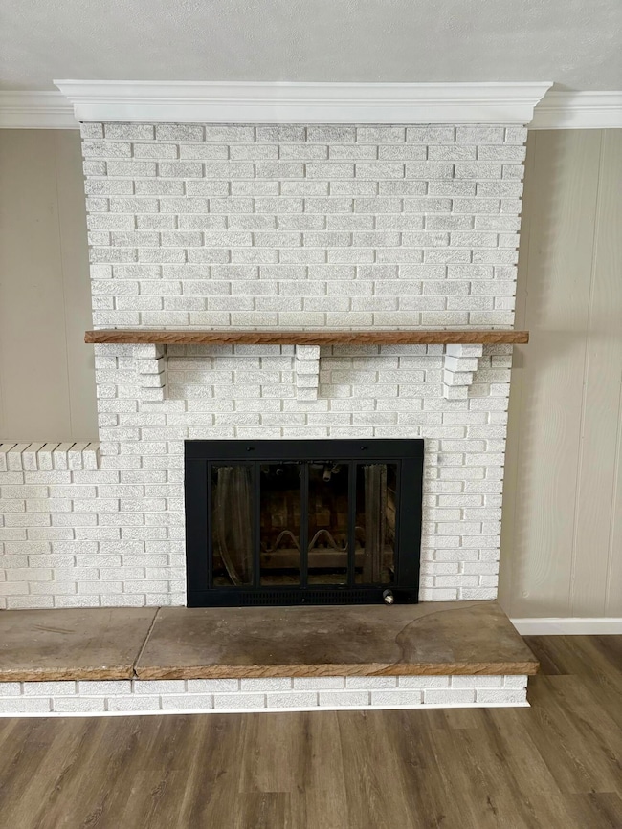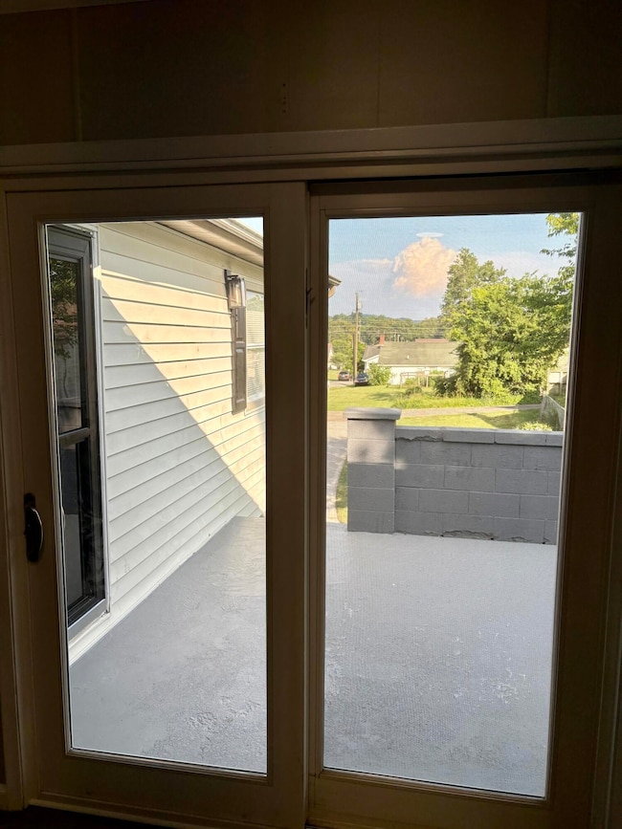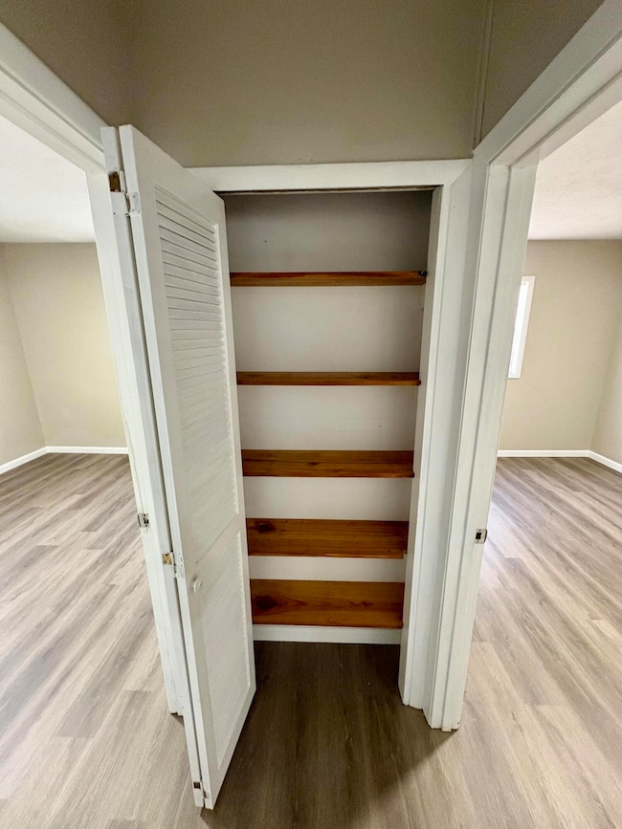
905 Mcadoo St Clinton, TN 37716
Estimated payment $1,640/month
Highlights
- No HOA
- Fireplace
- Ductless Heating Or Cooling System
- Balcony
- 2 Car Attached Garage
- Views
About This Home
Just minutes from Historic Downtown Clinton this 4 bedroom 2.5 bath home has everything you've been looking for right in the heart of Clinton. Through the front door you'll find an open floor plan featuring a solid bring fireplace and newly remodeled Kitchen. There are two bedrooms, a back porch and a bathroom just off the main living area. The master sweet features a large bedroom and attached bathroom with double vanity, a beautiful shower, and walk in closet. Take the unique spiral staircase downstairs where you will find an open bonus room, bedroom/office, and half bath. There's plenty of extra space in the downstairs for storage, workshop, gym, or bar, and an attached 2 car garage. The high efficiency mini split system means everyone can set their bedrooms to desired temperature. The front yard offers a flat fenced in yard and covered porch ideal for sipping coffee. The back yard is larger and flat, with a wide driveway. There are lots of remodels and new construction within blocks of this home. Don't miss this opportunity to own part of the up-and-coming town of Clinton.
Home Details
Home Type
- Single Family
Est. Annual Taxes
- $940
Year Built
- Built in 1965
Lot Details
- 8,000 Sq Ft Lot
- Lot Dimensions are 50 x142.5
Parking
- 2 Car Attached Garage
- Garage Door Opener
Home Design
- Block Foundation
- Vinyl Siding
- Block And Beam Construction
Interior Spaces
- 2,131 Sq Ft Home
- 2-Story Property
- Fireplace
- Property Views
- Basement
Bedrooms and Bathrooms
- 4 Bedrooms
Schools
- Clinton Elementary School
- Clinton Middle School
- Clinton High School
Additional Features
- Balcony
- Ductless Heating Or Cooling System
Community Details
- No Home Owners Association
Listing and Financial Details
- Assessor Parcel Number 065n B 016.00
Map
Home Values in the Area
Average Home Value in this Area
Tax History
| Year | Tax Paid | Tax Assessment Tax Assessment Total Assessment is a certain percentage of the fair market value that is determined by local assessors to be the total taxable value of land and additions on the property. | Land | Improvement |
|---|---|---|---|---|
| 2024 | $706 | $27,125 | $2,825 | $24,300 |
| 2023 | $706 | $27,125 | $0 | $0 |
| 2022 | $941 | $27,125 | $2,825 | $24,300 |
| 2021 | $941 | $27,125 | $2,825 | $24,300 |
| 2020 | $784 | $27,125 | $2,825 | $24,300 |
| 2019 | $805 | $21,200 | $2,250 | $18,950 |
| 2018 | $784 | $21,200 | $2,250 | $18,950 |
| 2017 | $784 | $21,200 | $2,250 | $18,950 |
| 2016 | $784 | $21,200 | $2,250 | $18,950 |
| 2015 | -- | $21,200 | $2,250 | $18,950 |
| 2014 | -- | $21,200 | $2,250 | $18,950 |
| 2013 | -- | $22,175 | $0 | $0 |
Property History
| Date | Event | Price | Change | Sq Ft Price |
|---|---|---|---|---|
| 08/18/2025 08/18/25 | Pending | -- | -- | -- |
| 08/01/2025 08/01/25 | Price Changed | $289,000 | -3.3% | $136 / Sq Ft |
| 07/11/2025 07/11/25 | Price Changed | $299,000 | -3.2% | $140 / Sq Ft |
| 06/20/2025 06/20/25 | Price Changed | $309,000 | -3.1% | $145 / Sq Ft |
| 06/08/2025 06/08/25 | For Sale | $319,000 | -- | $150 / Sq Ft |
Purchase History
| Date | Type | Sale Price | Title Company |
|---|---|---|---|
| Warranty Deed | $160,000 | None Listed On Document | |
| Quit Claim Deed | -- | None Listed On Document | |
| Deed | -- | -- | |
| Deed | $64,500 | -- | |
| Warranty Deed | $69,000 | -- |
Mortgage History
| Date | Status | Loan Amount | Loan Type |
|---|---|---|---|
| Previous Owner | $59,658 | New Conventional | |
| Previous Owner | $65,000 | No Value Available | |
| Previous Owner | $52,000 | No Value Available |
Similar Homes in Clinton, TN
Source: Greater Chattanooga REALTORS®
MLS Number: 1514402
APN: 065N-B-016.00
- 902 Mcadoo St
- 817 Medaris St
- 816 Rogers St
- 716 Byrd St
- 711 Byrd St
- 707 Medaris St
- 814 Hendrickson St
- 717 N Charles G Seivers Blvd
- 378 Longmire Rd
- 104 Westwood Dr
- 506 Strother Place
- 407 Eagle Bend Ln
- 400 N Main St
- 312 Westwood Dr
- 313 Lamar Ave
- 102 Oakwood Dr
- 502 Crestwood Dr
- 106 Nancy Dr
- 445 W Broad St
- 160 Lone River Ln
