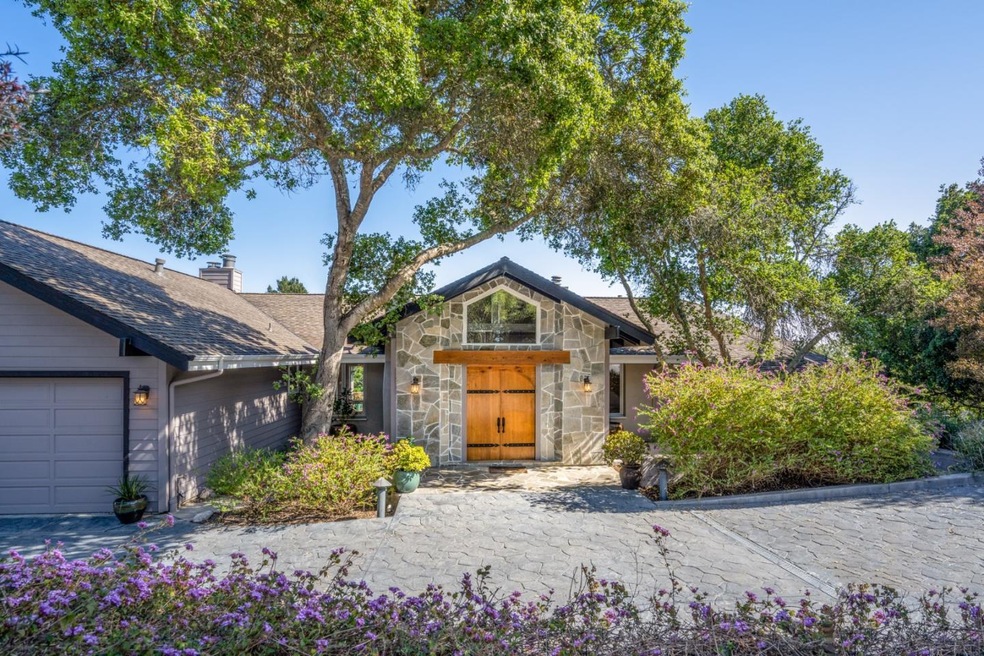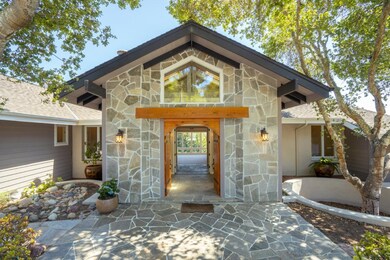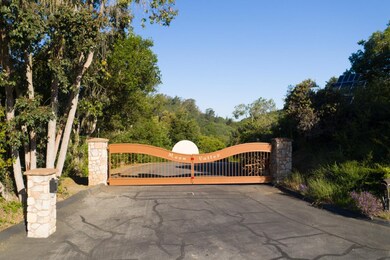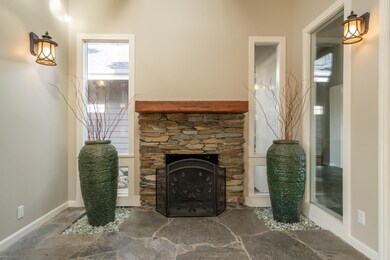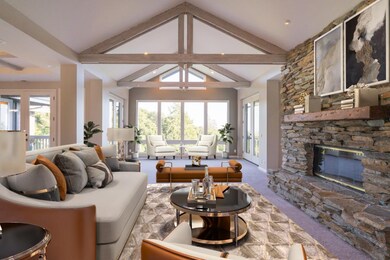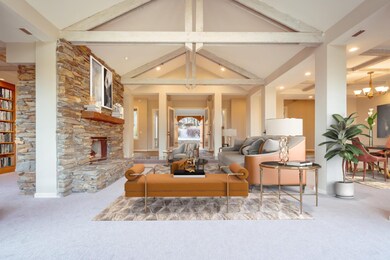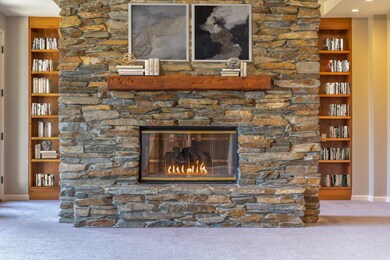
905 Moon Valley Ranch Rd Watsonville, CA 95076
Aptos Hills-Larkin Valley NeighborhoodHighlights
- Bay View
- Primary Bedroom Suite
- 5.46 Acre Lot
- Aptos High School Rated A-
- Custom Home
- Fireplace in Primary Bedroom
About This Home
As of March 2022905 Moon Valley Ranch Road living is low density and big on space and views - ocean and green hillsides. It's Private, secure and peaceful. Drive 8 minutes to Aptos Village. Multigenerational families - the lower studio unit and bedrooms with capacity for expansion are a rare find. Equestrian lovers take note: Boarding stables & riding trails all within a 2 mile radius of your home. Room for a pool, outdoor living spaces, garden, etc. Rich in texture: Stone, glass, wood, carpet, 4 fireplaces, skylights, soaring ceilings, sun filled rooms. The unique design, expansive kitchen / family room, and a private master suite are highlights. Porches punctuate every bedroom. The comfort & elegance of good design in this nourishing rich landscape will give unparalleled shelter & promote hospitality & relationship with those you love. A home of dreams.
Last Agent to Sell the Property
Schneider Estates, Inc. License #01749537 Listed on: 02/15/2022
Last Buyer's Agent
RECIP
Out of Area Office License #00000000
Home Details
Home Type
- Single Family
Est. Annual Taxes
- $35,128
Year Built
- 1994
Lot Details
- 5.46 Acre Lot
- Partially Fenced Property
- Sprinklers on Timer
- Hilly Lot
- Drought Tolerant Landscaping
- Back Yard
Parking
- 3 Car Garage
- Garage Door Opener
- Electric Gate
- Guest Parking
Property Views
- Bay
- Forest
- Valley
Home Design
- Custom Home
- Post and Beam
- Pillar, Post or Pier Foundation
- Wood Frame Construction
- Ceiling Insulation
- Composition Roof
- Concrete Perimeter Foundation
Interior Spaces
- 6,089 Sq Ft Home
- Central Vacuum
- Beamed Ceilings
- Vaulted Ceiling
- Skylights
- Wood Burning Stove
- Wood Burning Fireplace
- Gas Log Fireplace
- Double Pane Windows
- Mud Room
- Formal Entry
- Separate Family Room
- Living Room with Fireplace
- 4 Fireplaces
- Dining Area
- Den
- Library
- Crawl Space
Kitchen
- Breakfast Room
- Built-In Self-Cleaning Oven
- Gas Oven
- Gas Cooktop
- Range Hood
- Microwave
- Freezer
- Ice Maker
- Dishwasher
- ENERGY STAR Qualified Appliances
- Kitchen Island
- Stone Countertops
- Disposal
Flooring
- Wood
- Carpet
- Stone
- Tile
- Slate Flooring
- Vinyl
Bedrooms and Bathrooms
- 5 Bedrooms
- Fireplace in Primary Bedroom
- Primary Bedroom Suite
- Walk-In Closet
- Stone Countertops In Bathroom
- Dual Sinks
- Low Flow Toliet
- Soaking Tub in Primary Bathroom
- Bathtub with Shower
- Bathtub Includes Tile Surround
- Walk-in Shower
Laundry
- Laundry Room
- Electric Dryer Hookup
Home Security
- Security Gate
- Alarm System
- Fire Sprinkler System
Eco-Friendly Details
- Energy-Efficient Insulation
Outdoor Features
- Outside Bathroom Access
- Seasonal Stream
- Balcony
- Deck
Horse Facilities and Amenities
- Horses Potentially Allowed on Property
- Riding Trail
Utilities
- Forced Air Zoned Heating System
- Vented Exhaust Fan
- Separate Meters
- Individual Gas Meter
- Water Storage
- Shared Well
- Well
- Septic Tank
Community Details
Overview
- Rancho Aptos Property Owners Association
- Greenbelt
Security
- Controlled Access
Ownership History
Purchase Details
Home Financials for this Owner
Home Financials are based on the most recent Mortgage that was taken out on this home.Purchase Details
Purchase Details
Home Financials for this Owner
Home Financials are based on the most recent Mortgage that was taken out on this home.Purchase Details
Home Financials for this Owner
Home Financials are based on the most recent Mortgage that was taken out on this home.Purchase Details
Home Financials for this Owner
Home Financials are based on the most recent Mortgage that was taken out on this home.Purchase Details
Purchase Details
Home Financials for this Owner
Home Financials are based on the most recent Mortgage that was taken out on this home.Purchase Details
Home Financials for this Owner
Home Financials are based on the most recent Mortgage that was taken out on this home.Purchase Details
Home Financials for this Owner
Home Financials are based on the most recent Mortgage that was taken out on this home.Similar Homes in Watsonville, CA
Home Values in the Area
Average Home Value in this Area
Purchase History
| Date | Type | Sale Price | Title Company |
|---|---|---|---|
| Grant Deed | $3,147,000 | Stewart Title | |
| Grant Deed | $1,370,000 | Stewart Title | |
| Interfamily Deed Transfer | $650,000 | Trgc | |
| Grant Deed | $2,249,000 | First American Title Company | |
| Interfamily Deed Transfer | -- | First American Title Company | |
| Grant Deed | $1,000,000 | Landsafe Title | |
| Trustee Deed | $1,206,900 | None Available | |
| Grant Deed | $1,500,000 | First American Title Co | |
| Grant Deed | $2,100,000 | Santa Cruz Title Company | |
| Grant Deed | $850,000 | First American Title Ins Co |
Mortgage History
| Date | Status | Loan Amount | Loan Type |
|---|---|---|---|
| Open | $500,000 | New Conventional | |
| Previous Owner | $1,299,640 | Adjustable Rate Mortgage/ARM | |
| Previous Owner | $700,000 | Adjustable Rate Mortgage/ARM | |
| Previous Owner | $1,849,000 | Unknown | |
| Previous Owner | $1,200,000 | Unknown | |
| Previous Owner | $1,498,000 | Unknown | |
| Previous Owner | $1,470,000 | No Value Available | |
| Previous Owner | $200,000 | Credit Line Revolving | |
| Previous Owner | $637,500 | No Value Available |
Property History
| Date | Event | Price | Change | Sq Ft Price |
|---|---|---|---|---|
| 07/11/2025 07/11/25 | For Sale | $3,500,000 | +11.2% | $465 / Sq Ft |
| 03/04/2022 03/04/22 | Sold | $3,147,000 | 0.0% | $517 / Sq Ft |
| 02/20/2022 02/20/22 | Pending | -- | -- | -- |
| 02/15/2022 02/15/22 | For Sale | $3,147,000 | +39.9% | $517 / Sq Ft |
| 05/18/2015 05/18/15 | Sold | $2,249,000 | -1.7% | $392 / Sq Ft |
| 04/14/2015 04/14/15 | Pending | -- | -- | -- |
| 03/31/2015 03/31/15 | For Sale | $2,289,000 | +128.9% | $399 / Sq Ft |
| 02/21/2014 02/21/14 | Sold | $1,000,000 | -13.0% | $174 / Sq Ft |
| 01/21/2014 01/21/14 | Pending | -- | -- | -- |
| 01/09/2014 01/09/14 | Price Changed | $1,150,000 | -5.1% | $200 / Sq Ft |
| 12/24/2013 12/24/13 | For Sale | $1,212,000 | 0.0% | $211 / Sq Ft |
| 12/14/2013 12/14/13 | Pending | -- | -- | -- |
| 12/06/2013 12/06/13 | For Sale | $1,212,000 | -- | $211 / Sq Ft |
Tax History Compared to Growth
Tax History
| Year | Tax Paid | Tax Assessment Tax Assessment Total Assessment is a certain percentage of the fair market value that is determined by local assessors to be the total taxable value of land and additions on the property. | Land | Improvement |
|---|---|---|---|---|
| 2023 | $35,128 | $3,209,940 | $1,679,940 | $1,530,000 |
| 2022 | $28,012 | $2,547,062 | $1,697,664 | $849,398 |
| 2021 | $27,444 | $2,497,120 | $1,664,376 | $832,744 |
| 2020 | $27,037 | $2,471,514 | $1,647,310 | $824,204 |
| 2019 | $26,575 | $2,423,054 | $1,615,010 | $808,044 |
| 2018 | $25,905 | $2,375,542 | $1,583,342 | $792,200 |
| 2017 | $25,719 | $2,328,964 | $1,552,297 | $776,667 |
| 2016 | $25,041 | $2,283,298 | $1,521,860 | $761,438 |
| 2015 | $11,414 | $1,019,980 | $407,992 | $611,988 |
| 2014 | $13,963 | $1,254,149 | $470,306 | $783,843 |
Agents Affiliated with this Home
-
Dionne Pope

Seller's Agent in 2025
Dionne Pope
Allison James Estates&homes
(530) 448-0929
56 Total Sales
-
Christine Schneider

Seller's Agent in 2022
Christine Schneider
Schneider Estates, Inc.
(831) 600-6550
3 in this area
36 Total Sales
-
R
Buyer's Agent in 2022
RECIP
Out of Area Office
-
M
Seller's Agent in 2015
Melody Russell
KW Thrive Santa Cruz
-
Charles Allen
C
Seller Co-Listing Agent in 2015
Charles Allen
KW Thrive Santa Cruz
(831) 818-1069
21 Total Sales
-
S
Buyer's Agent in 2015
Sally Bookman
KW Thrive Santa Cruz
Map
Source: MLSListings
MLS Number: ML81878366
APN: 041-301-48-000
- 46 Nandina Dr Unit 46
- 365 Race Horse Ln
- 105 Zanzibar Dr
- 610 Nestora Ave
- 125 Zanzibar Dr
- 000 Encino Dr
- 740 Loma Prieta Dr
- 734 Loma Prieta Dr
- 562 Cuesta Dr
- 609 Encino Dr
- 9 Nunes Rd
- 2071 Huntington Dr
- 530 Santa Marguarita Dr
- 426 Bonita Dr
- 674 Clubhouse Dr
- 210 Thunderbird Dr
- 607 Saint Andrews Dr
- 630 Baltusrol Dr
- 109 Verona Ct
- 425 Vista Del Mar Dr
