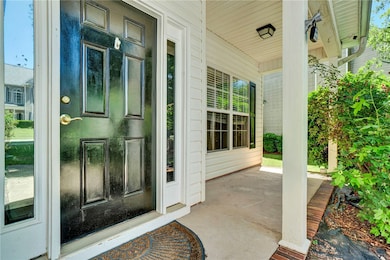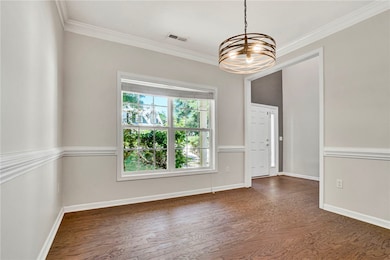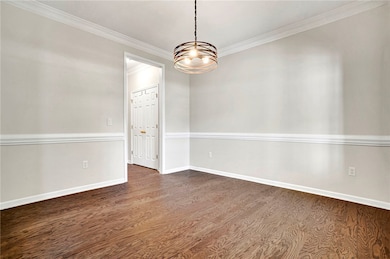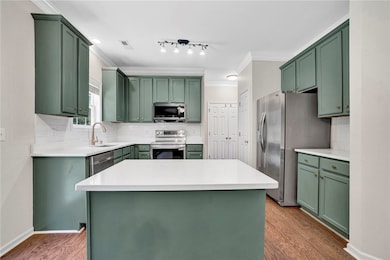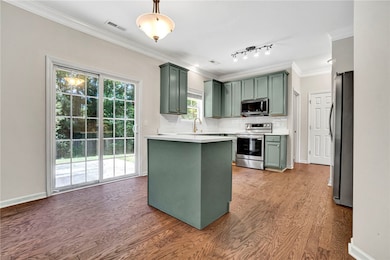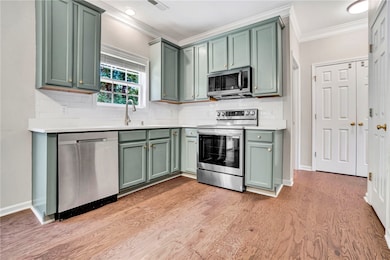
905 Morning Mist Ln Simpsonville, SC 29680
Estimated payment $2,515/month
Highlights
- Clubhouse
- Vaulted Ceiling
- Wood Flooring
- Ellen Woodside Elementary School Rated A-
- Traditional Architecture
- Quartz Countertops
About This Home
Welcome to this beautifully updated two-story traditional home nestled in the sought-after Morning Mist community. From the moment you enter the soaring two-story foyer, you’ll be impressed by the craftsmanship and thoughtful updates throughout. Gleaming real hardwood floors flow through the main level, complemented by an abundance of natural light. To your right, a formal dining room provides the perfect setting for entertaining. The heart of the home is the fully renovated kitchen, boasting stunning quartz countertops, refinished cabinetry, stainless steel appliances, and a stylish new tile backsplash. A pantry, laundry room, and garage are conveniently located just off the kitchen for added functionality. The kitchen opens to a spacious living room, centered around a cozy gas-log fireplace — ideal for relaxing evenings. Upstairs, you’ll find four generously sized bedrooms and two full bathrooms. The primary suite is of ample size with a luxurious en-suite bathroom featuring a brand-new walk-in tile shower, garden tub, dual vanities, a private water closet, and a custom walk-in closet with built-ins. Outside, enjoy a fully fenced backyard — perfect for kids and pets alike. Morning Mist has fantastic community amenities including a newly renovated clubhouse, swimming pool, playground, and scenic neighborhood pond. Sidewalk-lined streets create an inviting atmosphere for daily walks. Zoned to Woodmont Schools and ideally located just minutes from shopping, dining, and all that Simpsonville has to give — this home combines comfort, style, and convenience. Don’t miss your chance — schedule your showing today!
Home Details
Home Type
- Single Family
Est. Annual Taxes
- $1,171
Year Built
- Built in 2004
Lot Details
- 9,583 Sq Ft Lot
- Fenced Yard
- Level Lot
- Landscaped with Trees
HOA Fees
- $39 Monthly HOA Fees
Parking
- 2 Car Attached Garage
- Garage Door Opener
- Driveway
Home Design
- Traditional Architecture
- Slab Foundation
- Vinyl Siding
Interior Spaces
- 2,051 Sq Ft Home
- 2-Story Property
- Tray Ceiling
- Smooth Ceilings
- Vaulted Ceiling
- Ceiling Fan
- Fireplace
- Blinds
- Entrance Foyer
- Dining Room
- Pull Down Stairs to Attic
- Laundry Room
Kitchen
- Dishwasher
- Quartz Countertops
Flooring
- Wood
- Carpet
- Ceramic Tile
Bedrooms and Bathrooms
- 4 Bedrooms
- Primary bedroom located on second floor
- Walk-In Closet
- Dual Sinks
- Bathtub
- Garden Bath
- Separate Shower
Schools
- Ellen Woodside Elementary School
- Woodmont Middle School
- Woodmont High School
Utilities
- Cooling Available
- Central Heating
- Underground Utilities
- Cable TV Available
Additional Features
- Low Threshold Shower
- Patio
- Outside City Limits
Listing and Financial Details
- Tax Lot 182
- Assessor Parcel Number 0574.26-01-009.00
Community Details
Overview
- Association fees include pool(s)
- Morning Mist Subdivision
Amenities
- Common Area
- Clubhouse
Recreation
- Community Playground
- Community Pool
Map
Home Values in the Area
Average Home Value in this Area
Tax History
| Year | Tax Paid | Tax Assessment Tax Assessment Total Assessment is a certain percentage of the fair market value that is determined by local assessors to be the total taxable value of land and additions on the property. | Land | Improvement |
|---|---|---|---|---|
| 2024 | $1,171 | $7,400 | $1,600 | $5,800 |
| 2023 | $1,171 | $7,400 | $1,600 | $5,800 |
| 2022 | $1,142 | $7,400 | $1,600 | $5,800 |
| 2021 | $3,292 | $11,100 | $2,400 | $8,700 |
| 2020 | $3,079 | $9,870 | $2,400 | $7,470 |
| 2019 | $3,080 | $9,870 | $2,400 | $7,470 |
| 2018 | $3,065 | $9,870 | $2,400 | $7,470 |
| 2017 | $3,017 | $9,870 | $2,400 | $7,470 |
| 2016 | $1,076 | $164,470 | $40,000 | $124,470 |
| 2015 | $1,078 | $164,470 | $40,000 | $124,470 |
| 2014 | $1,046 | $167,990 | $32,000 | $135,990 |
Property History
| Date | Event | Price | Change | Sq Ft Price |
|---|---|---|---|---|
| 08/04/2025 08/04/25 | Price Changed | $439,900 | -2.2% | $214 / Sq Ft |
| 07/25/2025 07/25/25 | Price Changed | $449,900 | -2.2% | $219 / Sq Ft |
| 06/26/2025 06/26/25 | Price Changed | $459,900 | -2.1% | $224 / Sq Ft |
| 05/23/2025 05/23/25 | For Sale | $470,000 | +51.6% | $229 / Sq Ft |
| 02/28/2025 02/28/25 | Sold | $310,000 | 0.0% | $155 / Sq Ft |
| 01/25/2025 01/25/25 | Pending | -- | -- | -- |
| 12/30/2024 12/30/24 | Price Changed | $310,000 | -11.4% | $155 / Sq Ft |
| 12/13/2024 12/13/24 | For Sale | $350,000 | +12.9% | $175 / Sq Ft |
| 12/13/2024 12/13/24 | Off Market | $310,000 | -- | -- |
| 06/12/2024 06/12/24 | For Sale | $350,000 | -- | $175 / Sq Ft |
Purchase History
| Date | Type | Sale Price | Title Company |
|---|---|---|---|
| Deed | $310,000 | None Listed On Document | |
| Deed | $260,000 | None Available | |
| Limited Warranty Deed | $165,900 | None Available | |
| Deed | $164,000 | -- |
Mortgage History
| Date | Status | Loan Amount | Loan Type |
|---|---|---|---|
| Open | $360,000 | New Conventional | |
| Previous Owner | $208,000 | New Conventional | |
| Previous Owner | $132,720 | New Conventional | |
| Previous Owner | $28,000 | Credit Line Revolving | |
| Previous Owner | $155,800 | Purchase Money Mortgage |
Similar Homes in Simpsonville, SC
Source: Western Upstate Multiple Listing Service
MLS Number: 20287972
APN: 0574.26-01-009.00
- 6 Castle Hall Ct
- 112 Landau Place
- 1001 Neely Farm Dr
- 16 Verdana Ct
- 213 Barker Rd
- 7 Dapple Gray Ct
- 8 Atchison Way
- 300 Plamondon Dr
- 121 Marshfield Trail
- 217 Barker Rd
- 315 Hunslet Way
- 2 Grayling Ct
- 101 Hunslet Way
- 113 Marshfield Trail
- 313 Barker Rd
- 633 Neely Farm Dr
- 1611 W Georgia Rd
- 27 Layken Ln
- 230 Deer Spring Ln
- 204 Lambert Ct
- 113 Karland Dr
- 308 Schooner Ct
- 36 Border Ave
- 49 Border Ave
- 104 Windy Meadow Way
- 118 Saddlemount Ln
- 220 Larchwood Dr
- 11 Carlow Ct
- 306 Mallow Dr
- 218 Hipps Crossing Dr
- 106 McGuires Place
- 7001 Wiley Dr
- 404 Brookshade Way
- 105 Great Oaks Way
- 617 Richardson St
- 8001 Pointe Grand Place
- 112 Davenport Rd
- 122 Hunters Woods Dr
- 10 Capewood Rd
- 403 Goldenrain Way

