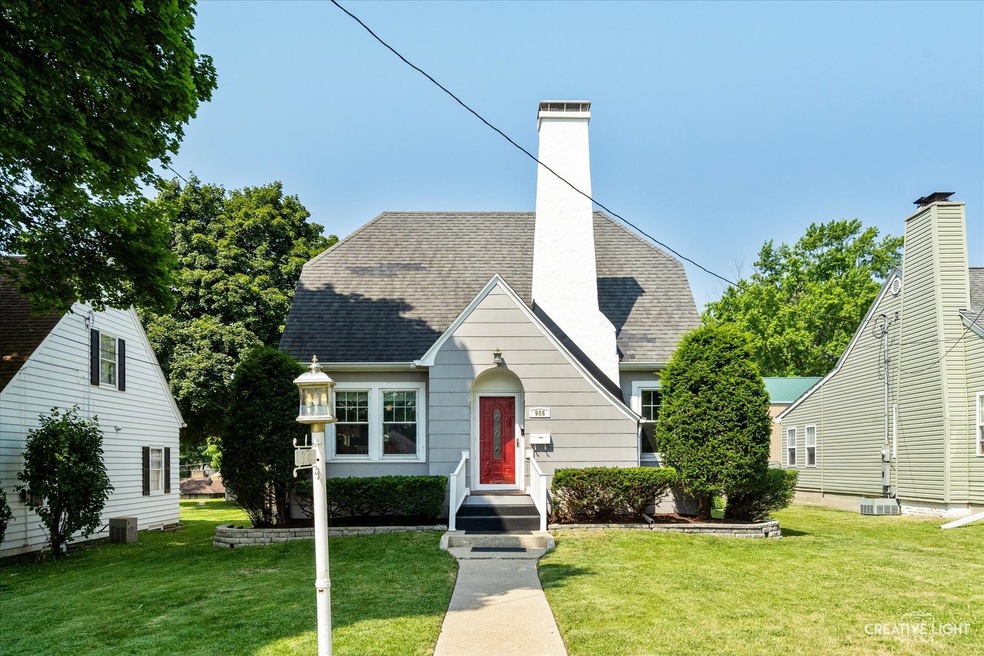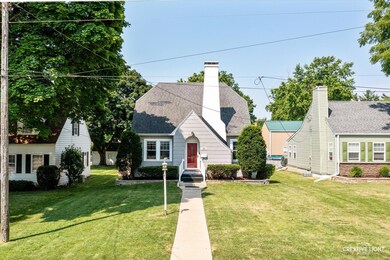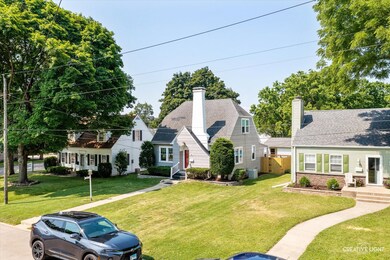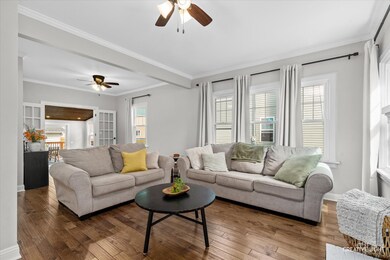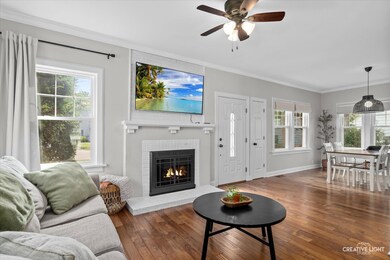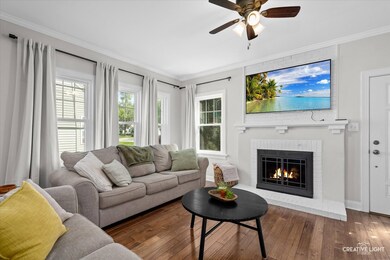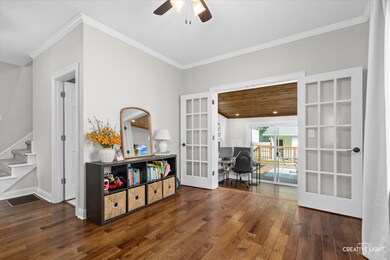
905 N Dixon Ave Dixon, IL 61021
North Dixon NeighborhoodHighlights
- Open Floorplan
- Wood Flooring
- Bonus Room
- Vaulted Ceiling
- Tudor Architecture
- Sun or Florida Room
About This Home
As of July 2024This enchanting Tudor style home offers all the charm and character of a historic home with all the updates of new construction. The property sits on just under a quarter acre lot with fenced in back yard in the highly sought after north east corner of charming Dixon. In the front door you're welcomed into an open main floor with stunning hardwood floors throughout. The kitchen boasts custom cabinetry, quarts counters, and stainless steel appliances. Other elements such as main floor full back, living room with wood burning fireplace, and solarium that opens to an oversized deck perfect for entertaining. Upstairs are two generously sized bedrooms with wood clad ceilings and a second full bathroom with stunning tile shower. The partially finished basement offers additional living space, ample storage, and a bonus room perfect for guests or home office. This home is move in ready with newer windows, appliances, water heater, and HVAC. Close to shopping dinning and more!!
Last Agent to Sell the Property
Keller Williams Inspire License #475160180 Listed on: 06/24/2024

Home Details
Home Type
- Single Family
Est. Annual Taxes
- $3,654
Year Built
- Built in 1930 | Remodeled in 2018
Lot Details
- 7,501 Sq Ft Lot
- Lot Dimensions are 50x150
- Paved or Partially Paved Lot
Parking
- 2 Car Detached Garage
- Garage Door Opener
- Driveway
- Parking Included in Price
Home Design
- Tudor Architecture
- Asphalt Roof
Interior Spaces
- 1,170 Sq Ft Home
- 2-Story Property
- Open Floorplan
- Vaulted Ceiling
- Ceiling Fan
- Wood Burning Fireplace
- Fireplace With Gas Starter
- Replacement Windows
- Insulated Windows
- Living Room with Fireplace
- Bonus Room
- Sun or Florida Room
- Screened Porch
- Wood Flooring
- Partially Finished Basement
- Basement Fills Entire Space Under The House
- Carbon Monoxide Detectors
Kitchen
- Range
- Microwave
- Dishwasher
- Stainless Steel Appliances
- Disposal
Bedrooms and Bathrooms
- 2 Bedrooms
- 2 Potential Bedrooms
- Bathroom on Main Level
- 2 Full Bathrooms
- Soaking Tub
Laundry
- Laundry in unit
- Dryer
- Washer
- Sink Near Laundry
Schools
- Washington Elementary School
- Reagan Middle School
- Dixon High School
Utilities
- Forced Air Heating and Cooling System
- Humidifier
- Heating System Uses Natural Gas
- Water Softener is Owned
Listing and Financial Details
- Homeowner Tax Exemptions
Ownership History
Purchase Details
Home Financials for this Owner
Home Financials are based on the most recent Mortgage that was taken out on this home.Purchase Details
Home Financials for this Owner
Home Financials are based on the most recent Mortgage that was taken out on this home.Similar Homes in Dixon, IL
Home Values in the Area
Average Home Value in this Area
Purchase History
| Date | Type | Sale Price | Title Company |
|---|---|---|---|
| Warranty Deed | $225,000 | None Available | |
| Warranty Deed | $120,000 | -- |
Mortgage History
| Date | Status | Loan Amount | Loan Type |
|---|---|---|---|
| Previous Owner | $30,000 | New Conventional | |
| Previous Owner | $115,560 | New Conventional | |
| Previous Owner | $12,121,212 | New Conventional | |
| Previous Owner | $75,000 | New Conventional | |
| Previous Owner | $80,000 | Credit Line Revolving | |
| Previous Owner | $26,700 | Future Advance Clause Open End Mortgage |
Property History
| Date | Event | Price | Change | Sq Ft Price |
|---|---|---|---|---|
| 07/30/2024 07/30/24 | Sold | $225,000 | -4.3% | $192 / Sq Ft |
| 06/29/2024 06/29/24 | Pending | -- | -- | -- |
| 06/24/2024 06/24/24 | For Sale | $235,000 | +95.8% | $201 / Sq Ft |
| 02/02/2017 02/02/17 | Sold | $120,000 | +0.1% | $103 / Sq Ft |
| 10/12/2016 10/12/16 | Pending | -- | -- | -- |
| 10/08/2016 10/08/16 | For Sale | $119,900 | 0.0% | $102 / Sq Ft |
| 10/08/2016 10/08/16 | Price Changed | $119,900 | -4.8% | $102 / Sq Ft |
| 07/27/2016 07/27/16 | Pending | -- | -- | -- |
| 07/13/2016 07/13/16 | For Sale | $125,900 | -- | $108 / Sq Ft |
Tax History Compared to Growth
Tax History
| Year | Tax Paid | Tax Assessment Tax Assessment Total Assessment is a certain percentage of the fair market value that is determined by local assessors to be the total taxable value of land and additions on the property. | Land | Improvement |
|---|---|---|---|---|
| 2024 | $4,643 | $56,680 | $9,810 | $46,870 |
| 2023 | $4,005 | $49,099 | $9,214 | $39,885 |
| 2022 | $3,654 | $44,233 | $8,301 | $35,932 |
| 2021 | $3,375 | $40,956 | $7,686 | $33,270 |
| 2020 | $3,221 | $39,006 | $7,320 | $31,686 |
| 2019 | $3,129 | $37,870 | $7,107 | $30,763 |
| 2018 | $2,998 | $37,128 | $6,968 | $30,160 |
| 2017 | $2,310 | $35,020 | $6,798 | $28,222 |
| 2016 | $2,120 | $32,926 | $6,565 | $26,361 |
| 2015 | $2,032 | $32,926 | $6,565 | $26,361 |
| 2014 | $1,998 | $32,926 | $6,565 | $26,361 |
| 2013 | $250 | $34,500 | $7,500 | $27,000 |
Agents Affiliated with this Home
-
Justin Pillion

Seller's Agent in 2024
Justin Pillion
Keller Williams Inspire
(815) 590-2041
15 in this area
146 Total Sales
-
E
Seller's Agent in 2017
Edyie Madden
Sauk Valley Properties LLC
Map
Source: Midwest Real Estate Data (MRED)
MLS Number: 12092311
APN: 07-02-32-204-023
- 617 E Morgan St
- 517 N Brinton Ave
- 321 E Chamberlin St
- 502 N Dixon Ave
- 706 Washington Ave
- 109 E Chamberlin St
- Lot 24 N Galena Ave
- 913 Academy St
- 318 N Galena Ave
- 1410 Bonnie Ave
- 509 Squires Ave
- 1602 N Jefferson Ave
- 521 Armeida St
- 626 2nd Ave
- 609 Armeida St
- 506 1st Ave
- 344 W Everett St
- 531 Vitale St
- 518 3rd Ave
- 1737 N Brinton Ave
