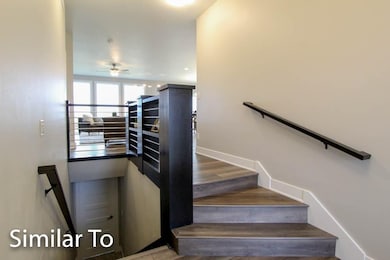
905 NE 13th St Grimes, IA 50111
Estimated Value: $422,311 - $481,000
Highlights
- Deck
- Ranch Style House
- Mud Room
- Dallas Center - Grimes High School Rated A-
- Wood Flooring
- No HOA
About This Home
As of October 2021Destiny Homes presents the Redwood floor plan in Grimes' Beaverbrooke development. The double door entry adds to the beautiful curb appeal as you enter this modern home with farmhouse features. Large windows throughout floods light into each room, showcasing the 9’ Ceilings. Spacious open living and dining area, large kitchen with painted cabinets and island with quartz countertops. The unique sliding barn doors give access to the large kitchen pantry. The master bedroom offers lots of privacy with bedrooms 2 and 3 located on the opposite side of this great floor plan. Warm up by the large linear electric fireplace. Drop zone with bench seat is located off garage. Laundry room passes through to master closet. Optional lower level includes full bath, two bedrooms, large family room, and plenty of storage. Ask about $2,000 in closing costs provided by preferred lender.
Home Details
Home Type
- Single Family
Est. Annual Taxes
- $7,260
Year Built
- Built in 2021
Lot Details
- 8,901 Sq Ft Lot
- Property is zoned PUD
Home Design
- Ranch Style House
- Asphalt Shingled Roof
- Stone Siding
- Cement Board or Planked
Interior Spaces
- 1,625 Sq Ft Home
- Electric Fireplace
- Mud Room
- Family Room
- Dining Area
- Fire and Smoke Detector
- Laundry on main level
Kitchen
- Eat-In Kitchen
- Stove
- Microwave
- Dishwasher
Flooring
- Wood
- Carpet
- Tile
Bedrooms and Bathrooms
- 3 Main Level Bedrooms
Unfinished Basement
- Walk-Out Basement
- Basement Window Egress
Parking
- 3 Car Attached Garage
- Driveway
Outdoor Features
- Deck
- Patio
Utilities
- Forced Air Heating and Cooling System
Community Details
- No Home Owners Association
- Built by Destiny Homes
Listing and Financial Details
- Assessor Parcel Number 31100173780374
Ownership History
Purchase Details
Home Financials for this Owner
Home Financials are based on the most recent Mortgage that was taken out on this home.Purchase Details
Home Financials for this Owner
Home Financials are based on the most recent Mortgage that was taken out on this home.Similar Homes in Grimes, IA
Home Values in the Area
Average Home Value in this Area
Purchase History
| Date | Buyer | Sale Price | Title Company |
|---|---|---|---|
| Vejzovic Aldin | -- | None Available | |
| Vejzovic Aldin | $389,000 | None Available |
Mortgage History
| Date | Status | Borrower | Loan Amount |
|---|---|---|---|
| Open | Vejzovic Aldin | $272,123 |
Property History
| Date | Event | Price | Change | Sq Ft Price |
|---|---|---|---|---|
| 10/19/2021 10/19/21 | Sold | $388,748 | +1.1% | $239 / Sq Ft |
| 10/08/2021 10/08/21 | Pending | -- | -- | -- |
| 06/11/2021 06/11/21 | For Sale | $384,395 | -- | $237 / Sq Ft |
Tax History Compared to Growth
Tax History
| Year | Tax Paid | Tax Assessment Tax Assessment Total Assessment is a certain percentage of the fair market value that is determined by local assessors to be the total taxable value of land and additions on the property. | Land | Improvement |
|---|---|---|---|---|
| 2024 | $7,260 | $398,800 | $88,700 | $310,100 |
| 2023 | $7,638 | $398,800 | $88,700 | $310,100 |
| 2022 | $6 | $356,800 | $82,900 | $273,900 |
| 2021 | $8 | $280 | $280 | $0 |
| 2020 | $8 | $280 | $280 | $0 |
Agents Affiliated with this Home
-
Heather Lohse

Seller's Agent in 2021
Heather Lohse
EXP Realty, LLC
(515) 782-7709
70 in this area
184 Total Sales
-
Heath Moulton

Seller Co-Listing Agent in 2021
Heath Moulton
EXP Realty, LLC
(515) 965-7876
93 in this area
825 Total Sales
-
Misty Darling

Buyer's Agent in 2021
Misty Darling
BH&G Real Estate Innovations
(515) 414-0059
24 in this area
1,911 Total Sales
Map
Source: Des Moines Area Association of REALTORS®
MLS Number: 631191
APN: 311/00173-780-374
- 1405 NE Park St
- 1004 NE 12th St
- 1001 NE 12th St
- 1008 NE 12th St
- 1005 NE 12th St
- 1012 NE 12th St
- 1009 NE 12th St
- 905 NE 12th St
- 908 NE 12th St
- 909 NE 12th St
- 701 NE 12th St
- 1423 NE Polk Dr
- 1002 NE 16th St
- 1420 Poplar St
- 1007 NE 16th St
- 1424 NE Poplar Ct
- 1412 Aspen Ct
- 505 NE 13th St
- 701 NE Lakeview Dr
- 616 NE 9th St
- 905 NE 13th St
- 909 NE 13th St
- 901 NE 13th St
- 904 NE 14th St
- 902 NE 14th St
- 813 NE 13th St
- 906 NE 14th St
- 900 NE 14th St
- 908 NE 14th St
- 904 NE 13th St
- 908 NE 13th St
- 900 NE 13th St
- 806 NE 14th St
- 808 NE 14th St
- 809 NE 13th St
- 1001 NE 13th St
- 1000 NE 14th St
- 812 NE 13th St
- 804 NE 14th St
- 1401 NE Polk Dr





