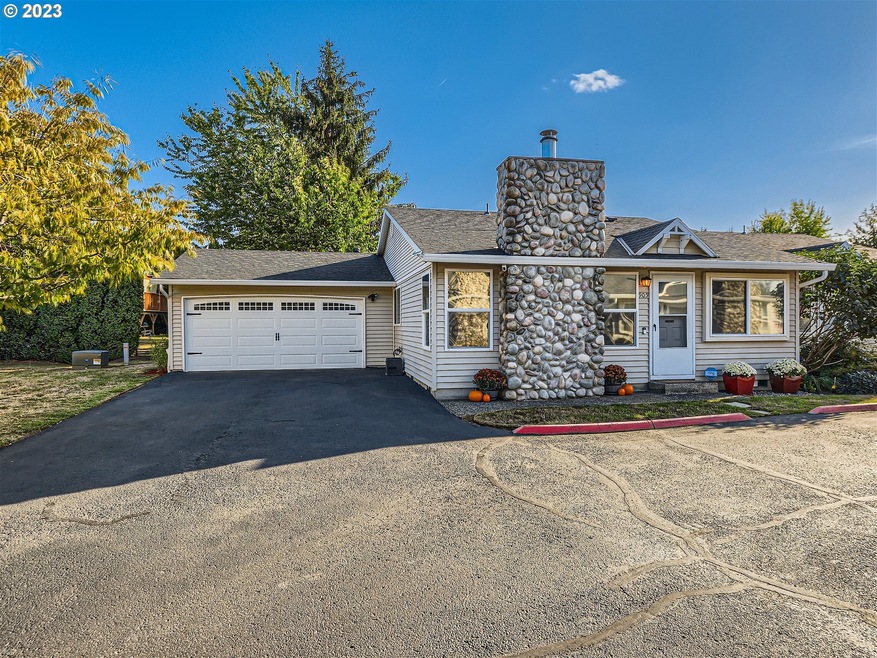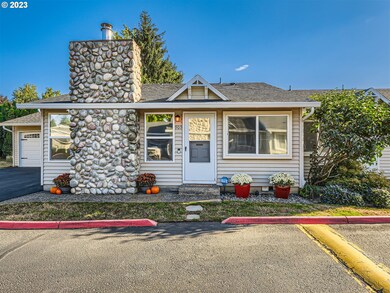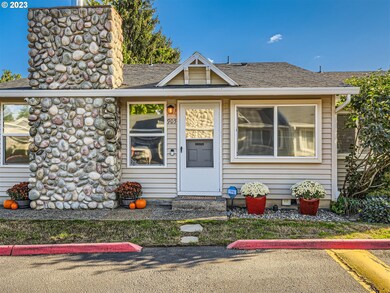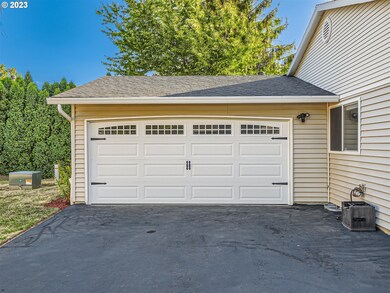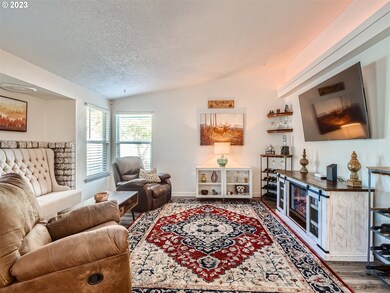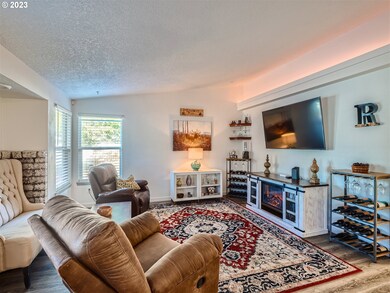
$340,000
- 2 Beds
- 2.5 Baths
- 1,383 Sq Ft
- 1258 NW Shattuck Way
- Unit 309
- Gresham, OR
Beautifully maintained single level condo with elevator access. Rarely occupied and looks brand new. Luxury 2 Primary Suite units featuring large walk-in closets and baths, new wood laminate in living room and dining room, Tile floors in kitchen and baths, caesar stone counters, 9 ft. ceilings, gas appliances and fireplace, patio. Underground secure parking, elevator access to all floors. 2
Cindy Sehorn-Singh Soldera Properties, Inc
