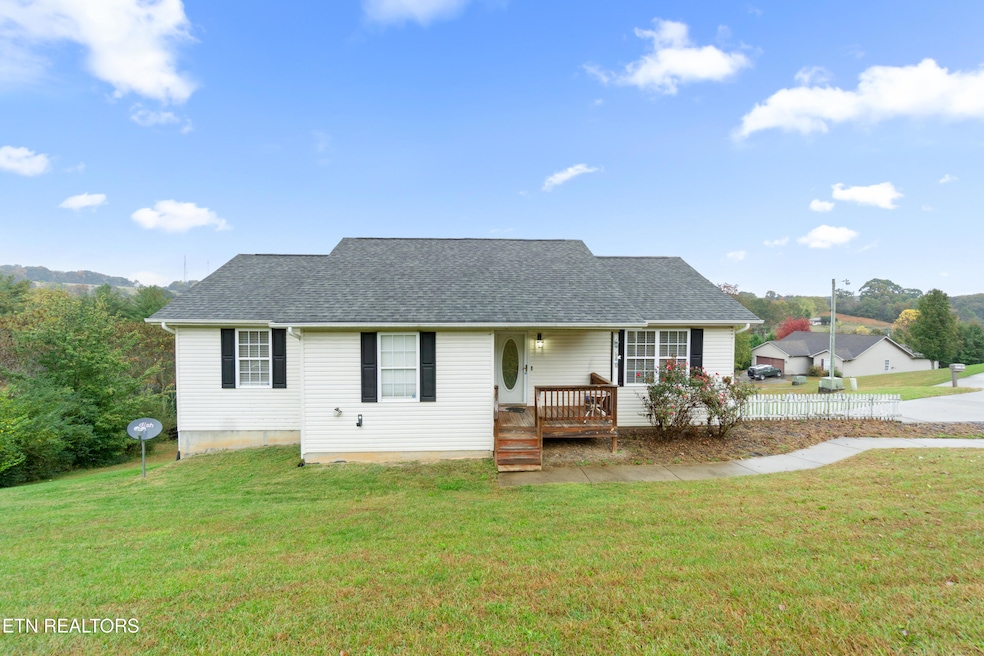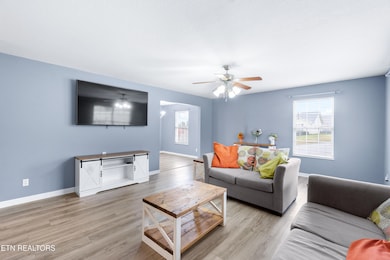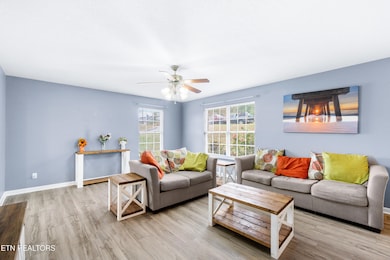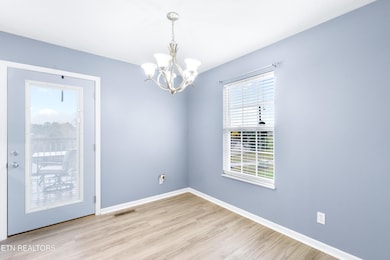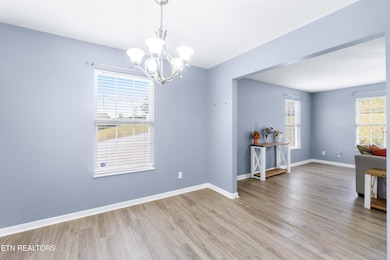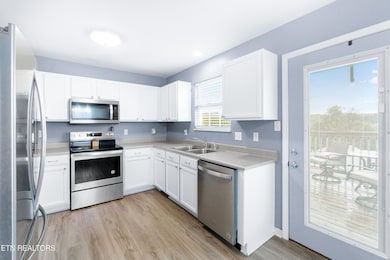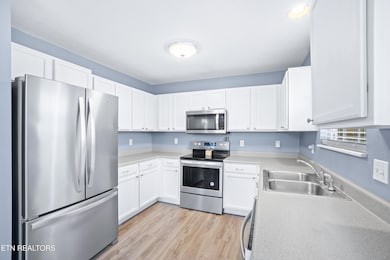905 Patton St Sweetwater, TN 37874
Estimated payment $1,902/month
Highlights
- Deck
- Traditional Architecture
- Corner Lot
- Recreation Room
- Main Floor Bedroom
- No HOA
About This Home
Welcome to this spacious basement ranch home offering over 2,800 square feet of finished living space! Built in 2008, this home features 3 bedrooms and 2 full bathrooms, designed for both comfort and functionality. The main level boasts an inviting eat-in kitchen, perfect for casual meals and gatherings, with all kitchen appliances included for added convenience. The finished basement provides ample flexible space for a family room, home gym, office, or recreation area. Whatever fits your lifestyle best. Situated on a city lot, this property offers easy access to local amenities while maintaining a comfortable residential feel. This well-maintained home is move-in ready and qualifies for FHA, THDA, USDA, VA, conventional, or cash financing. A fantastic opportunity for buyers of all types! Buyer to verify all information.
Home Details
Home Type
- Single Family
Est. Annual Taxes
- $1,941
Year Built
- Built in 2008
Lot Details
- 0.28 Acre Lot
- Corner Lot
- Lot Has A Rolling Slope
Parking
- 2 Car Garage
- Basement Garage
- Off-Street Parking
Home Design
- Traditional Architecture
- Frame Construction
- Vinyl Siding
Interior Spaces
- 2,812 Sq Ft Home
- Vinyl Clad Windows
- Recreation Room
- Bonus Room
- Storage
- Laundry Room
- Carpet
- Finished Basement
Kitchen
- Eat-In Kitchen
- Range
- Microwave
- Dishwasher
Bedrooms and Bathrooms
- 3 Bedrooms
- Main Floor Bedroom
- 2 Full Bathrooms
Outdoor Features
- Deck
- Covered Patio or Porch
Utilities
- Central Heating and Cooling System
- Internet Available
Community Details
- No Home Owners Association
- Oakland View Estates Ph 2 Subdivision
Listing and Financial Details
- Assessor Parcel Number 023G A 051.40
Map
Home Values in the Area
Average Home Value in this Area
Tax History
| Year | Tax Paid | Tax Assessment Tax Assessment Total Assessment is a certain percentage of the fair market value that is determined by local assessors to be the total taxable value of land and additions on the property. | Land | Improvement |
|---|---|---|---|---|
| 2025 | -- | $78,975 | $0 | $0 |
| 2024 | $1,938 | $78,975 | $5,925 | $73,050 |
| 2023 | $1,938 | $78,875 | $5,925 | $72,950 |
| 2022 | $1,496 | $41,325 | $2,700 | $38,625 |
| 2021 | $1,496 | $41,325 | $2,700 | $38,625 |
| 2020 | $1,496 | $41,325 | $2,700 | $38,625 |
| 2019 | $1,388 | $41,325 | $2,700 | $38,625 |
| 2018 | $1,388 | $41,325 | $2,700 | $38,625 |
| 2017 | $1,232 | $37,400 | $1,150 | $36,250 |
| 2016 | $1,232 | $37,400 | $1,150 | $36,250 |
| 2015 | $1,232 | $37,400 | $1,150 | $36,250 |
| 2014 | $1,232 | $37,406 | $0 | $0 |
Property History
| Date | Event | Price | List to Sale | Price per Sq Ft | Prior Sale |
|---|---|---|---|---|---|
| 11/06/2025 11/06/25 | For Sale | $330,000 | +26.9% | $117 / Sq Ft | |
| 07/01/2021 07/01/21 | Sold | $260,000 | +53.0% | $98 / Sq Ft | View Prior Sale |
| 03/10/2020 03/10/20 | Sold | $169,900 | 0.0% | $65 / Sq Ft | View Prior Sale |
| 02/08/2020 02/08/20 | Pending | -- | -- | -- | |
| 02/06/2020 02/06/20 | For Sale | $169,900 | +18.8% | $65 / Sq Ft | |
| 04/18/2017 04/18/17 | Sold | $143,000 | -- | $78 / Sq Ft | View Prior Sale |
Purchase History
| Date | Type | Sale Price | Title Company |
|---|---|---|---|
| Warranty Deed | $260,000 | None Available | |
| Warranty Deed | $260,000 | None Listed On Document | |
| Warranty Deed | $169,900 | Title Insurance Company | |
| Warranty Deed | $143,000 | -- | |
| Quit Claim Deed | -- | -- | |
| Deed | $145,000 | -- | |
| Warranty Deed | $4,250,000 | -- |
Mortgage History
| Date | Status | Loan Amount | Loan Type |
|---|---|---|---|
| Open | $262,626 | New Conventional | |
| Closed | $262,626 | New Conventional | |
| Previous Owner | $166,822 | FHA | |
| Previous Owner | $144,444 | New Conventional |
Source: East Tennessee REALTORS® MLS
MLS Number: 1321060
APN: 023G-A-051.40
- 816 Fair St
- 829 Childress Ave
- 403 Patton St
- 117 Cedar Valley Rd
- 116 Duseth Dr
- 303 Duseth Dr
- 1113 McCaslin Ave
- 307 Browder St
- 169 Dode St
- 806 Bennett St
- 1203 W Morris St
- 173 Dode St
- 114 Anderson St
- 201 Browder St
- 1011 Morris St
- 706 Broad St
- 509 Williams St
- 912 N Price St
- 210 Clark St N
- 110 Ratledge Rd
- 704 Childress Ave
- 237 County Road 266
- 181 Brunner Rd
- 570 Monroe St
- 142 Church St
- 135 Warren St
- 529 Isbill Rd
- 606 Willington Manor
- 22135 Steekee Rd
- 1081 Carding MacHine Rd
- 2535 Highway 411
- 100-228 Brown Stone Way
- 900 Mulberry St Unit 1/2
- 205 Yona Way
- 725 Wood Duck Dr
- 318 Chatuga Ln
- 402 Church St
- 216 Osprey Cir
- 116 Heron Ct
- 26 Phillips St
