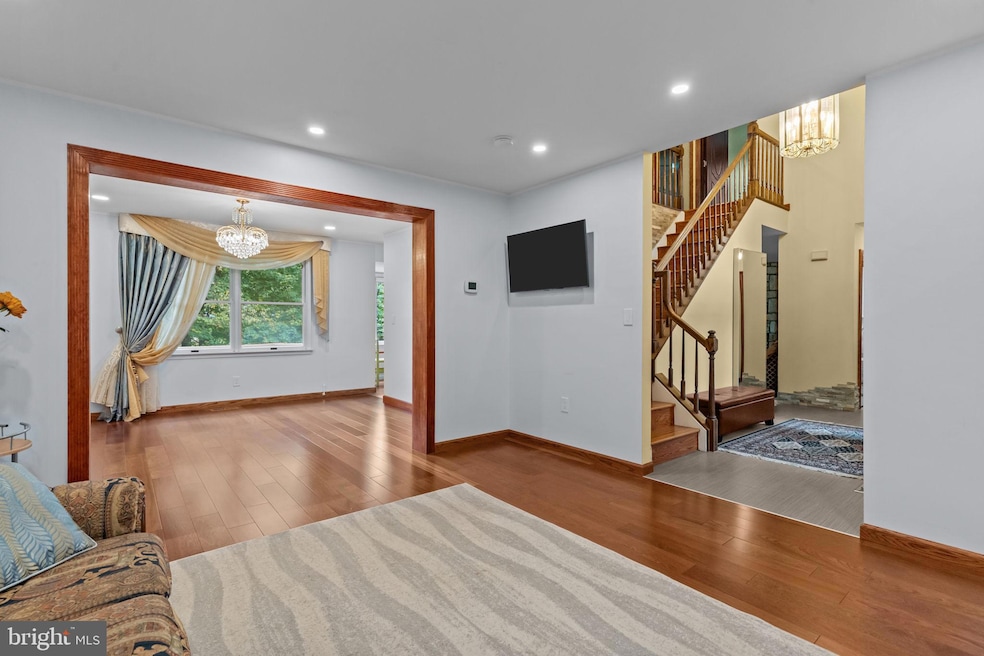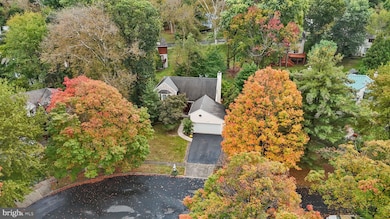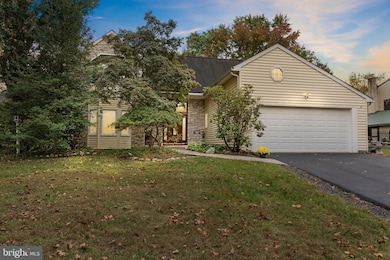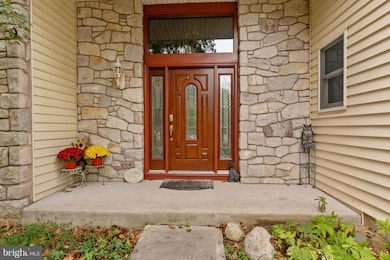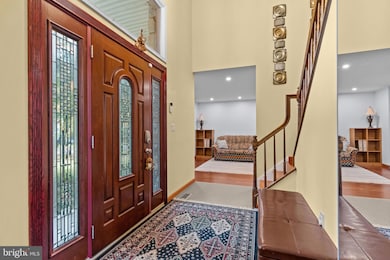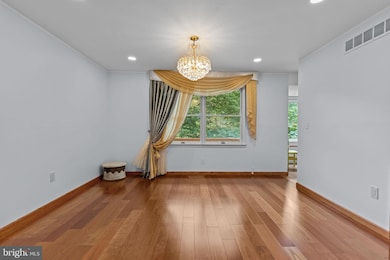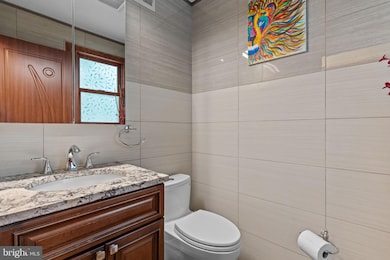905 Pebble Ln Southampton, PA 18966
Estimated payment $4,531/month
Highlights
- View of Trees or Woods
- A-Frame Home
- Wooded Lot
- Curved or Spiral Staircase
- Deck
- Traditional Floor Plan
About This Home
Welcome to the picturesque neighborhood of Longfield Woods. Tucked away on a quiet tree-lined street this charming 4-bedroom home offers a perfect blend of comfort, style and convenience. Step inside to find an inviting floor plan with gleaming hardwood floors, the living room features a bow window allowing natural light to pour through and seamlessly flows into the dining area where the view to the backyard gives the image of a tree house! The updated kitchen is a true centerpiece complete with modern cabinetry, stainless steel appliances, a built-in microwave in the kitchen island and an electronic cabinet that with just a touch opens the trash can! A cozy breakfast area overlooking the private backyard compliments the space. The adjoining family room with its warm fireplace is ideal for relaxing and entertaining. Open the sliding glass door and enjoy your morning coffee on a beautiful deck that encompasses the entire back of the home.
Upstairs you'll find 4 generously sized bedrooms with two full bathrooms that have been completely renovated! The primary bedroom features an open space with a walk-in closet and a stunning bathroom with a relaxing jetted tub for those long work days!
The home features a full walkout basement – unfinished and ready for your personal touch – as well as a 2-car garage with brand new garage door. Enjoy privacy and peace in the spacious backyard, and take advantage of the safe, low-traffic cul-de-sac location. This is a rare opportunity to own a home in one of Southampton's most desirable neighborhoods.
Listing Agent
(215) 740-5643 kim@thekimrockgroup.com Keller Williams Real Estate-Langhorne License #0999803 Listed on: 10/10/2025

Co-Listing Agent
(267) 257-9501 jennagudusky@gmail.com Keller Williams Real Estate-Langhorne
Home Details
Home Type
- Single Family
Est. Annual Taxes
- $8,061
Year Built
- Built in 1987
Lot Details
- 8,284 Sq Ft Lot
- Lot Dimensions are 76.00 x 109.00
- Cul-De-Sac
- No Through Street
- Wooded Lot
- Front Yard
- Property is in very good condition
- Property is zoned R2
HOA Fees
- $31 Monthly HOA Fees
Home Design
- A-Frame Home
- Frame Construction
- Shingle Roof
- Concrete Perimeter Foundation
Interior Spaces
- 2,002 Sq Ft Home
- Property has 2 Levels
- Traditional Floor Plan
- Curved or Spiral Staircase
- Ceiling Fan
- Stone Fireplace
- Double Pane Windows
- Low Emissivity Windows
- Insulated Windows
- Window Treatments
- Bay Window
- Casement Windows
- Window Screens
- Insulated Doors
- Engineered Wood Flooring
- Views of Woods
- Unfinished Basement
Kitchen
- Breakfast Area or Nook
- Eat-In Kitchen
- Gas Oven or Range
- Self-Cleaning Oven
- Built-In Range
- ENERGY STAR Qualified Refrigerator
- ENERGY STAR Qualified Dishwasher
- Kitchen Island
- Disposal
Bedrooms and Bathrooms
- 4 Bedrooms
- Soaking Tub
- Walk-in Shower
Laundry
- Laundry on main level
- Washer
- Gas Dryer
Home Security
- Home Security System
- Carbon Monoxide Detectors
- Fire and Smoke Detector
Parking
- 2 Parking Spaces
- 2 Driveway Spaces
- On-Street Parking
- Off-Site Parking
Accessible Home Design
- More Than Two Accessible Exits
Outdoor Features
- Deck
- Exterior Lighting
- Rain Gutters
Utilities
- Central Heating and Cooling System
- Cooling System Utilizes Natural Gas
- 200+ Amp Service
- Natural Gas Water Heater
- Cable TV Available
Community Details
- Association fees include common area maintenance
- Springview Community Association
- Longfield Woods Subdivision
Listing and Financial Details
- Tax Lot 072-022
- Assessor Parcel Number 48-021-072-022
Map
Home Values in the Area
Average Home Value in this Area
Tax History
| Year | Tax Paid | Tax Assessment Tax Assessment Total Assessment is a certain percentage of the fair market value that is determined by local assessors to be the total taxable value of land and additions on the property. | Land | Improvement |
|---|---|---|---|---|
| 2025 | $7,783 | $36,390 | $6,760 | $29,630 |
| 2024 | $7,783 | $36,390 | $6,760 | $29,630 |
| 2023 | $7,547 | $36,390 | $6,760 | $29,630 |
| 2022 | $7,388 | $36,390 | $6,760 | $29,630 |
| 2021 | $7,254 | $36,390 | $6,760 | $29,630 |
| 2020 | $7,154 | $36,390 | $6,760 | $29,630 |
| 2019 | $6,891 | $36,390 | $6,760 | $29,630 |
| 2018 | $6,732 | $36,390 | $6,760 | $29,630 |
| 2017 | $6,542 | $36,390 | $6,760 | $29,630 |
| 2016 | $7,622 | $42,400 | $6,760 | $35,640 |
| 2015 | -- | $42,400 | $6,760 | $35,640 |
| 2014 | -- | $42,400 | $6,760 | $35,640 |
Property History
| Date | Event | Price | List to Sale | Price per Sq Ft | Prior Sale |
|---|---|---|---|---|---|
| 10/10/2025 10/10/25 | For Sale | $724,900 | +123.0% | $362 / Sq Ft | |
| 05/18/2012 05/18/12 | Sold | $325,000 | -7.1% | $162 / Sq Ft | View Prior Sale |
| 04/05/2012 04/05/12 | Pending | -- | -- | -- | |
| 03/16/2012 03/16/12 | Price Changed | $349,900 | -4.1% | $175 / Sq Ft | |
| 01/26/2012 01/26/12 | For Sale | $365,000 | -- | $182 / Sq Ft |
Purchase History
| Date | Type | Sale Price | Title Company |
|---|---|---|---|
| Deed | $325,000 | None Available | |
| Interfamily Deed Transfer | -- | None Available |
Mortgage History
| Date | Status | Loan Amount | Loan Type |
|---|---|---|---|
| Open | $215,000 | New Conventional |
Source: Bright MLS
MLS Number: PABU2107058
APN: 48-021-072-022
- 1535 Fieldwood Rd
- 1555 Fieldwood Rd
- 643 Croft Dr
- 1370 Mill Creek Rd
- 721 Grantham Ct
- 1632 Mcnelis Dr
- 1366 Stephen Way
- 685 Provident Rd
- 693 Provident Rd
- 681 Provident Rd
- 1255 Valley Hill Trail
- 604 Cushmore Rd
- 1435 Churchville Rd
- 756 Churchville Rd
- 603 Steamboat Station Unit 603
- 736 Plum St
- 1307 Steamboat Station Unit 1307
- 10 Churchville Ln
- 926 Carlin Dr
- 14 Churchville Ln
- 1739 Mcnelis Dr
- 598 Belmont Ave Unit G203
- 258 Katie Dr
- 857 Street Rd
- 57 Belmont Station Unit H57
- 95 Heights Ln
- 301 Heights Ln
- 126 3rd St
- 3574 Glen Way
- 400 E Street Rd
- 1023 Oakwood Dr Unit 2
- 1023 Oakwood Dr Unit 1
- 402 Larchwood Ave
- 675 E Street Rd
- 61 Sunrise Ct
- 39 Brinkmanns Way
- 600 Old Street Rd
- 14040 Dana Ave
- 0 Philmont Ave Unit 40
- 13512 Bustleton Ave
