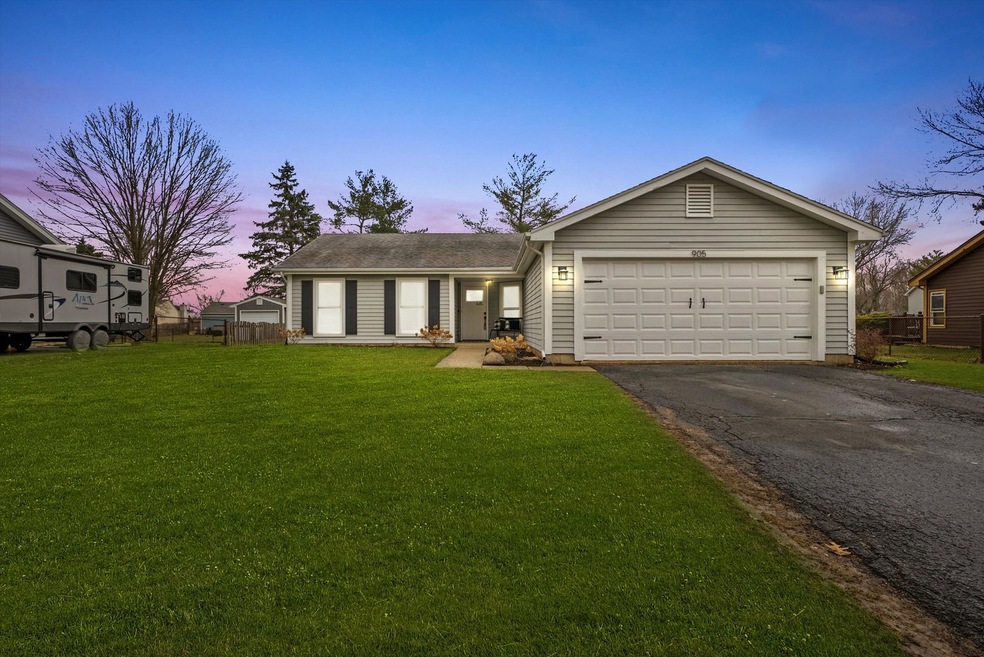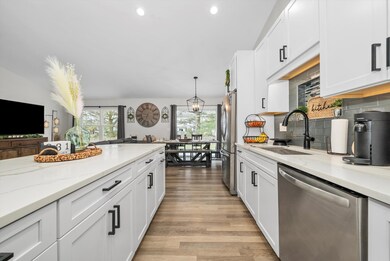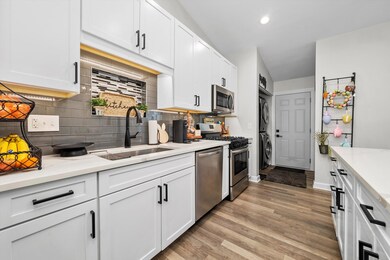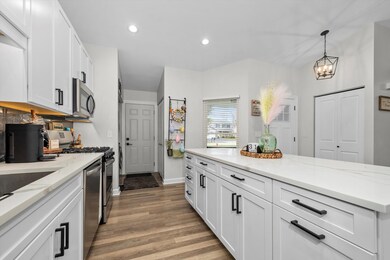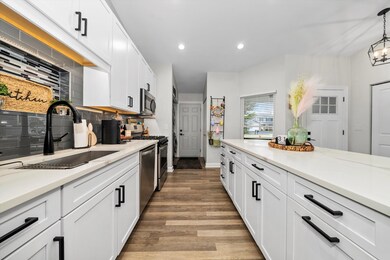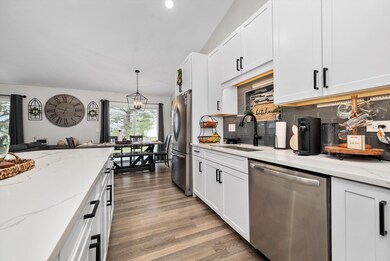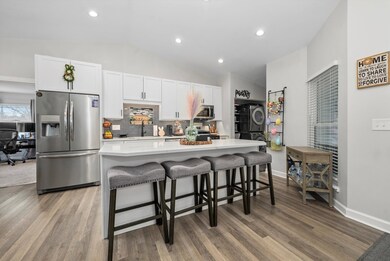
905 Red Coach Ln Unit 128 Algonquin, IL 60102
Highlights
- Heated Floors
- Open Floorplan
- Vaulted Ceiling
- Algonquin Lakes Elementary School Rated A-
- Property is near a park
- Ranch Style House
About This Home
As of March 2025Absolutely gorgeous 3 bed 2 bath ranch style home! Fully remodeled in 2020! This is the home you were waiting for. From when you enter you will love the open concept it offers. Spacious kitchen has a huge breakfast bar, quartz countertops, black backsplash, stainless steel appliances, and pantry closet. Table space with sliding door to the back oversized concrete patio. This huge patio is perfect for all the family summer cookouts. Beautiful vaulted ceiling in living room, kitchen and eat in area. Master suite offers a generous size bedroom, walk in closet, and a beautiful master bath. Master bathroom is nicely upgraded with heated tiled flooring, tiled shower walls, and nice glass shower door. Hall bath is also nicely remodeled with tile flooring and tiled shower walls. Additional two bedrooms are also good size. Attached 2 car garage. And so much more to list. You will truly fall in love with this home! Multiple offers received, highest and best due Sat 4/8 at 5pm.
Home Details
Home Type
- Single Family
Est. Annual Taxes
- $5,309
Year Built
- Built in 1987 | Remodeled in 2022
Lot Details
- 0.25 Acre Lot
- Lot Dimensions are 72x130x85x130
- Fenced Yard
- Paved or Partially Paved Lot
Parking
- 2 Car Attached Garage
- Garage Transmitter
- Garage Door Opener
- Driveway
- Parking Space is Owned
Home Design
- Ranch Style House
- Slab Foundation
- Asphalt Roof
- Vinyl Siding
- Concrete Perimeter Foundation
Interior Spaces
- 1,313 Sq Ft Home
- Open Floorplan
- Vaulted Ceiling
- Ceiling Fan
- Family Room
- Living Room
- Combination Kitchen and Dining Room
- Unfinished Attic
Kitchen
- Range
- Microwave
- Dishwasher
- Disposal
Flooring
- Carpet
- Heated Floors
- Laminate
Bedrooms and Bathrooms
- 3 Bedrooms
- 3 Potential Bedrooms
- Walk-In Closet
- Bathroom on Main Level
- 2 Full Bathrooms
Laundry
- Laundry Room
- Laundry on main level
- Dryer
- Washer
Home Security
- Storm Screens
- Carbon Monoxide Detectors
Schools
- Algonquin Lakes Elementary Schoo
- Algonquin Middle School
- Dundee-Crown High School
Utilities
- Forced Air Heating and Cooling System
- Heating System Uses Natural Gas
- 100 Amp Service
Additional Features
- Stamped Concrete Patio
- Property is near a park
Community Details
- Cinnamon Creek Subdivision, Willow Floorplan
Listing and Financial Details
- Homeowner Tax Exemptions
Ownership History
Purchase Details
Home Financials for this Owner
Home Financials are based on the most recent Mortgage that was taken out on this home.Purchase Details
Home Financials for this Owner
Home Financials are based on the most recent Mortgage that was taken out on this home.Purchase Details
Home Financials for this Owner
Home Financials are based on the most recent Mortgage that was taken out on this home.Purchase Details
Home Financials for this Owner
Home Financials are based on the most recent Mortgage that was taken out on this home.Purchase Details
Purchase Details
Purchase Details
Home Financials for this Owner
Home Financials are based on the most recent Mortgage that was taken out on this home.Purchase Details
Home Financials for this Owner
Home Financials are based on the most recent Mortgage that was taken out on this home.Purchase Details
Home Financials for this Owner
Home Financials are based on the most recent Mortgage that was taken out on this home.Purchase Details
Home Financials for this Owner
Home Financials are based on the most recent Mortgage that was taken out on this home.Similar Homes in Algonquin, IL
Home Values in the Area
Average Home Value in this Area
Purchase History
| Date | Type | Sale Price | Title Company |
|---|---|---|---|
| Warranty Deed | $350,000 | First American Title | |
| Warranty Deed | $340,000 | None Listed On Document | |
| Warranty Deed | $245,000 | None Available | |
| Warranty Deed | $115,667 | Altima Title Llc | |
| Special Warranty Deed | -- | Altima Title Llc | |
| Special Warranty Deed | -- | None Available | |
| Interfamily Deed Transfer | -- | None Available | |
| Warranty Deed | $150,000 | -- | |
| Warranty Deed | $130,500 | Attorneys Natl Title Network | |
| Warranty Deed | $127,500 | -- |
Mortgage History
| Date | Status | Loan Amount | Loan Type |
|---|---|---|---|
| Open | $332,500 | New Conventional | |
| Previous Owner | $323,000 | New Conventional | |
| Previous Owner | $237,650 | New Conventional | |
| Previous Owner | $186,818 | FHA | |
| Previous Owner | $196,287 | FHA | |
| Previous Owner | $193,387 | FHA | |
| Previous Owner | $167,200 | Fannie Mae Freddie Mac | |
| Previous Owner | $20,900 | Stand Alone Second | |
| Previous Owner | $160,000 | Unknown | |
| Previous Owner | $104,500 | No Value Available | |
| Previous Owner | $127,700 | FHA | |
| Previous Owner | $122,055 | FHA |
Property History
| Date | Event | Price | Change | Sq Ft Price |
|---|---|---|---|---|
| 03/14/2025 03/14/25 | Sold | $350,000 | 0.0% | $267 / Sq Ft |
| 02/01/2025 02/01/25 | Pending | -- | -- | -- |
| 01/28/2025 01/28/25 | For Sale | $350,000 | +2.9% | $267 / Sq Ft |
| 05/15/2023 05/15/23 | Sold | $340,000 | +6.3% | $259 / Sq Ft |
| 04/10/2023 04/10/23 | Pending | -- | -- | -- |
| 04/09/2023 04/09/23 | For Sale | $319,900 | 0.0% | $244 / Sq Ft |
| 04/09/2023 04/09/23 | Off Market | $319,900 | -- | -- |
| 04/03/2023 04/03/23 | For Sale | $319,900 | +30.6% | $244 / Sq Ft |
| 06/12/2020 06/12/20 | Sold | $245,000 | 0.0% | $187 / Sq Ft |
| 04/17/2020 04/17/20 | Pending | -- | -- | -- |
| 04/12/2020 04/12/20 | For Sale | $245,000 | +41.2% | $187 / Sq Ft |
| 02/06/2020 02/06/20 | Sold | $173,500 | -3.6% | $132 / Sq Ft |
| 01/29/2020 01/29/20 | Pending | -- | -- | -- |
| 01/16/2020 01/16/20 | For Sale | $179,900 | +22.4% | $137 / Sq Ft |
| 01/08/2020 01/08/20 | Sold | $146,999 | -22.6% | $112 / Sq Ft |
| 12/10/2019 12/10/19 | Pending | -- | -- | -- |
| 12/10/2019 12/10/19 | For Sale | $190,000 | +29.3% | $144 / Sq Ft |
| 12/05/2019 12/05/19 | Off Market | $146,999 | -- | -- |
| 11/18/2019 11/18/19 | For Sale | $190,000 | -- | $144 / Sq Ft |
Tax History Compared to Growth
Tax History
| Year | Tax Paid | Tax Assessment Tax Assessment Total Assessment is a certain percentage of the fair market value that is determined by local assessors to be the total taxable value of land and additions on the property. | Land | Improvement |
|---|---|---|---|---|
| 2024 | $8,218 | $113,052 | $21,504 | $91,548 |
| 2023 | $7,794 | $101,111 | $19,233 | $81,878 |
| 2022 | $5,545 | $70,663 | $20,766 | $49,897 |
| 2021 | $5,309 | $65,831 | $19,346 | $46,485 |
| 2020 | $5,702 | $63,500 | $18,661 | $44,839 |
| 2019 | $5,581 | $60,777 | $17,861 | $42,916 |
| 2018 | $5,484 | $57,531 | $16,486 | $41,045 |
| 2017 | $5,397 | $54,198 | $15,531 | $38,667 |
| 2016 | $5,346 | $50,833 | $14,567 | $36,266 |
| 2013 | -- | $48,322 | $13,589 | $34,733 |
Agents Affiliated with this Home
-
F
Seller's Agent in 2025
Farwah Saeed
Baird Warner
-
T
Buyer's Agent in 2025
Trevor James
Compass
-
A
Seller's Agent in 2023
Arturo Flores
eXp Realty
-
D
Buyer's Agent in 2023
David Jaffe
@ Properties
-
C
Seller's Agent in 2020
Corina Beach
Keller Williams Success Realty
-
M
Seller's Agent in 2020
Matt Kotapka
Executive Realty Group LLC
Map
Source: Midwest Real Estate Data (MRED)
MLS Number: 11750695
APN: 19-35-153-016
- 810 Fox Run Ln
- 1531 Cumberland Pkwy
- 700 Lilac Dr
- 1188 E Algonquin Rd
- Lot 4 b Ryan Pkwy
- 2040 Honey Locust Dr
- 723 N River Rd
- 1782 Cumberland Pkwy
- 2 Cumberland Pkwy
- 600 E Algonquin Rd
- 719 Webster St
- 1527 N Harrison St
- 1370 Yellowstone Pkwy
- 10613 Haegers Bend Rd
- 402 N Main St
- 1321 Ivy Ln
- 2150 E Algonquin Rd
- 513 James Ct
- 10470 N River Rd
- 321 Mahogany Dr
