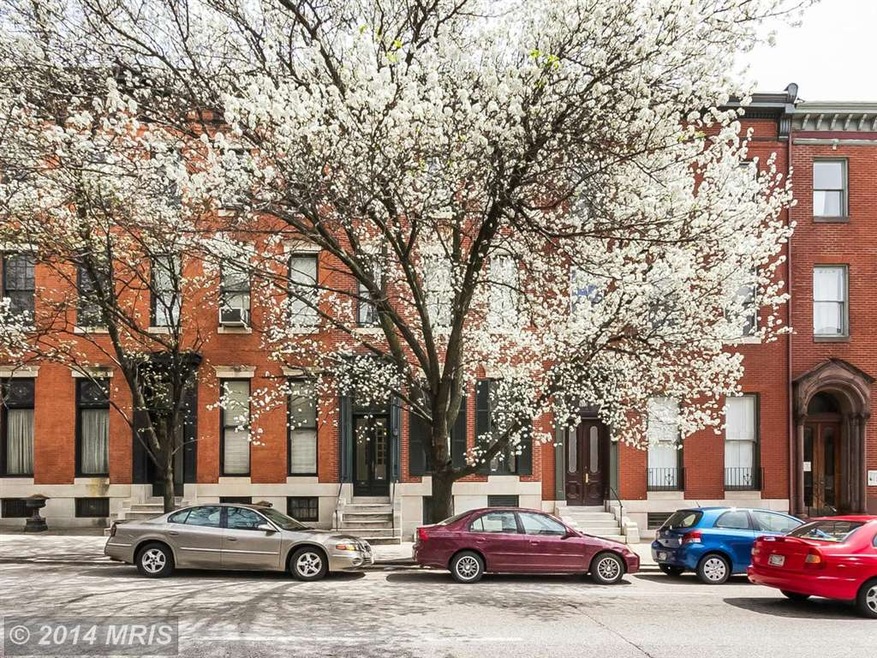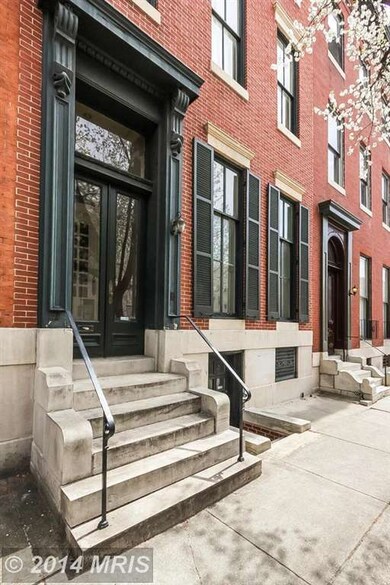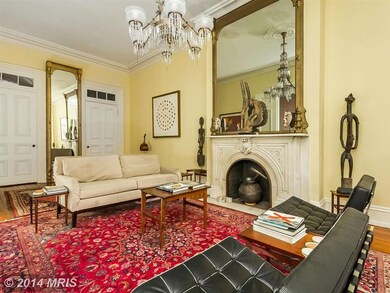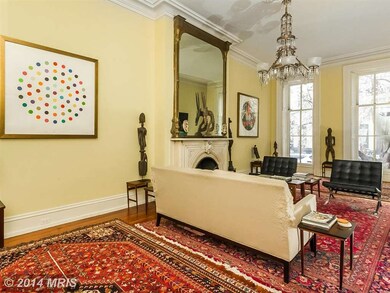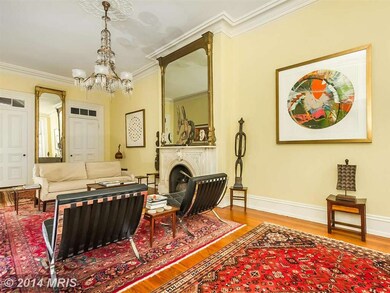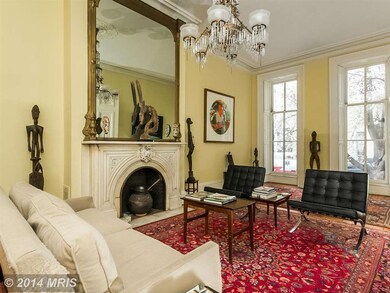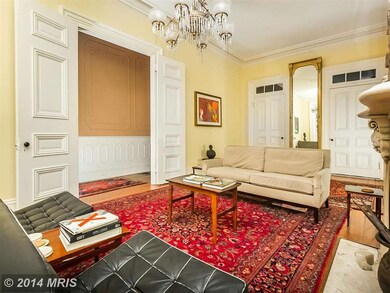
905 Saint Paul St Baltimore, MD 21202
Mount Vernon NeighborhoodHighlights
- Curved or Spiral Staircase
- Traditional Floor Plan
- Space For Rooms
- Deck
- Wood Flooring
- 3-minute walk to Mount Vernon Children's Park
About This Home
As of September 2022SPRING TIME IN MT. VERNON!! Don't miss this mega Open House--Ten Mt. Vernon properties will be open for your inspection on Wednesday, April 16th, 11:30 a.m. until 2:30 p.m.! And don't miss 905 St. Paul Street--a handsome single-family home with grand spaces, elegant detail and wonderful updates. And porches! Sunny inviting porches and sun rooms, garden and two-car parking pad.
Last Agent to Sell the Property
Eva Higgins
Berkshire Hathaway HomeServices Homesale Realty Listed on: 04/14/2014
Townhouse Details
Home Type
- Townhome
Est. Annual Taxes
- $10,521
Year Built
- Built in 1870
Lot Details
- Two or More Common Walls
- Back Yard Fenced
- Historic Home
- Property is in very good condition
Home Design
- Victorian Architecture
- Brick Exterior Construction
- Plaster Walls
- Built-Up Roof
Interior Spaces
- Property has 3 Levels
- Traditional Floor Plan
- Curved or Spiral Staircase
- Crown Molding
- Wainscoting
- Ceiling height of 9 feet or more
- Skylights
- Recessed Lighting
- 5 Fireplaces
- Fireplace Mantel
- Window Treatments
- Window Screens
- French Doors
- Six Panel Doors
- Living Room
- Dining Room
- Sun or Florida Room
- Screened Porch
- Wood Flooring
- Monitored
Kitchen
- Gas Oven or Range
- Microwave
- Dishwasher
- Upgraded Countertops
Bedrooms and Bathrooms
- 4 Bedrooms
- En-Suite Primary Bedroom
- En-Suite Bathroom
- 2.5 Bathrooms
Laundry
- Front Loading Dryer
- Front Loading Washer
Basement
- Walk-Out Basement
- Basement Fills Entire Space Under The House
- Connecting Stairway
- Front and Rear Basement Entry
- Space For Rooms
- Basement with some natural light
Parking
- Parking Space Number Location: TWO
- Parking Space Conveys
Outdoor Features
- Deck
- Patio
Utilities
- Forced Air Zoned Cooling and Heating System
- Vented Exhaust Fan
- Natural Gas Water Heater
Listing and Financial Details
- Tax Lot 023
- Assessor Parcel Number 0311120513 023
Community Details
Overview
- No Home Owners Association
Security
- Carbon Monoxide Detectors
- Fire and Smoke Detector
Ownership History
Purchase Details
Purchase Details
Home Financials for this Owner
Home Financials are based on the most recent Mortgage that was taken out on this home.Purchase Details
Purchase Details
Home Financials for this Owner
Home Financials are based on the most recent Mortgage that was taken out on this home.Purchase Details
Similar Homes in Baltimore, MD
Home Values in the Area
Average Home Value in this Area
Purchase History
| Date | Type | Sale Price | Title Company |
|---|---|---|---|
| Deed | -- | None Listed On Document | |
| Deed | $765,000 | Fidelity National Title | |
| Interfamily Deed Transfer | -- | None Available | |
| Deed | $550,000 | First American Title Ins Co | |
| Deed | $410,000 | -- |
Mortgage History
| Date | Status | Loan Amount | Loan Type |
|---|---|---|---|
| Open | $573,750 | New Conventional | |
| Previous Owner | $573,750 | New Conventional | |
| Previous Owner | $150,000 | Credit Line Revolving | |
| Previous Owner | $5,485 | Stand Alone Second |
Property History
| Date | Event | Price | Change | Sq Ft Price |
|---|---|---|---|---|
| 09/19/2022 09/19/22 | Sold | $765,000 | -7.3% | $163 / Sq Ft |
| 08/28/2022 08/28/22 | Pending | -- | -- | -- |
| 08/17/2022 08/17/22 | For Sale | $825,000 | +50.0% | $176 / Sq Ft |
| 07/03/2014 07/03/14 | Sold | $550,000 | -6.6% | $137 / Sq Ft |
| 05/06/2014 05/06/14 | Pending | -- | -- | -- |
| 04/14/2014 04/14/14 | For Sale | $589,000 | -- | $147 / Sq Ft |
Tax History Compared to Growth
Tax History
| Year | Tax Paid | Tax Assessment Tax Assessment Total Assessment is a certain percentage of the fair market value that is determined by local assessors to be the total taxable value of land and additions on the property. | Land | Improvement |
|---|---|---|---|---|
| 2024 | $16,024 | $682,233 | $0 | $0 |
| 2023 | $14,780 | $629,267 | $0 | $0 |
| 2022 | $13,601 | $576,300 | $150,000 | $426,300 |
| 2021 | $13,107 | $555,367 | $0 | $0 |
| 2020 | $11,406 | $534,433 | $0 | $0 |
| 2019 | $11,034 | $513,500 | $150,000 | $363,500 |
| 2018 | $9,839 | $455,400 | $0 | $0 |
| 2017 | $8,584 | $397,300 | $0 | $0 |
| 2016 | $4,985 | $339,200 | $0 | $0 |
| 2015 | $4,985 | $339,200 | $0 | $0 |
| 2014 | $4,985 | $339,200 | $0 | $0 |
Agents Affiliated with this Home
-
Kevin Poist

Seller's Agent in 2022
Kevin Poist
TTR Sotheby's International Realty
(202) 441-1757
1 in this area
142 Total Sales
-
Lisa Poist
L
Seller Co-Listing Agent in 2022
Lisa Poist
TTR Sotheby's International Realty
(410) 952-1863
1 in this area
59 Total Sales
-
Simon Sarver

Buyer's Agent in 2022
Simon Sarver
Compass
(703) 509-4300
1 in this area
167 Total Sales
-
E
Seller's Agent in 2014
Eva Higgins
Berkshire Hathaway HomeServices Homesale Realty
Map
Source: Bright MLS
MLS Number: 1002936842
APN: 0513-023
- 919 N Calvert St
- 1001 Saint Paul St Unit 2D
- 1001 Saint Paul St Unit 3F
- 1001 Saint Paul St Unit 9F
- 1001 Saint Paul St Unit 6G
- 1001 Saint Paul St Unit 7H
- 10 W Madison St
- 16 W Read St
- 1011 Hunter St Unit D1
- 1 E Chase St
- 1 E Chase St Unit 403
- 1 E Chase St Unit 914
- 700 Washington Place Unit 4B
- 700 Washington Place Unit 1F
- 700 Washington Place Unit 4C
- 1101 Saint Paul St Unit 2203
- 1101 Saint Paul St Unit 606
- 1101 Saint Paul St Unit 1812
- 1101 Saint Paul St Unit 301
- 1101 Saint Paul St Unit 2002
