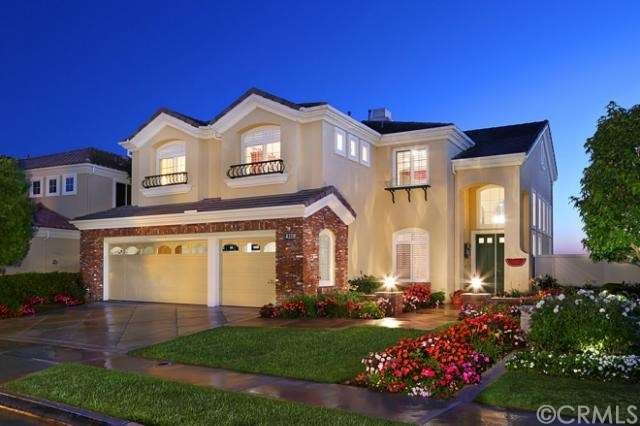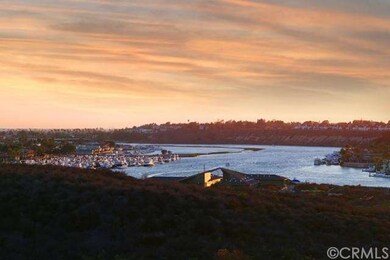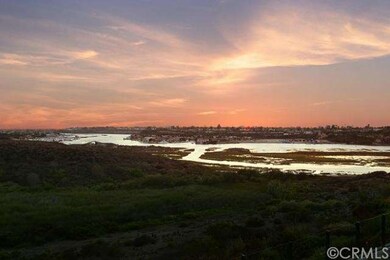
905 Spring Tide Dr Newport Beach, CA 92660
Bayside NeighborhoodHighlights
- Ocean View
- 24-Hour Security
- Open Floorplan
- Abraham Lincoln Elementary School Rated A
- Heated In Ground Pool
- Fireplace in Kitchen
About This Home
As of July 2018Stunning ocean, sunset and Catalina Island views from this beautiful four bedroom home with office and three car garage. Located in the highly desirable 24-hour gate-guarded community of Harbor Cove. Built in 1996 by Standard Pacific. Harbor Cove is a small enclave located in what is arguably one of the finest locations in Newport Beach. Across the street from the world famous Fashion Island, Newport Beach Country Club and Big Canyon Country Club. Community features include pool, BBQ's, spa & showers. Easy access to the Back Bay Dunes recreation park and marina.
Last Agent to Sell the Property
Surterre Properties Inc. License #01320898 Listed on: 08/12/2014

Home Details
Home Type
- Single Family
Est. Annual Taxes
- $30,527
Year Built
- Built in 1997
Lot Details
- 5,961 Sq Ft Lot
- Property fronts a private road
- Cul-De-Sac
- Glass Fence
- Block Wall Fence
- Paved or Partially Paved Lot
- Backyard Sprinklers
- Private Yard
HOA Fees
- $315 Monthly HOA Fees
Parking
- 3 Car Attached Garage
- Parking Available
- Combination Of Materials Used In The Driveway
Property Views
- Ocean
- Marina
- Back Bay
- Harbor
- Catalina
- Panoramic
- Bridge
- City Lights
Home Design
- Spanish Tile Roof
- Stucco
Interior Spaces
- 2,775 Sq Ft Home
- Open Floorplan
- Wired For Sound
- Cathedral Ceiling
- Double Pane Windows
- Family Room with Fireplace
- Living Room with Fireplace
- Dining Room with Fireplace
- Carpet
- Laundry Room
Kitchen
- Eat-In Kitchen
- Six Burner Stove
- Dishwasher
- Granite Countertops
- Fireplace in Kitchen
Bedrooms and Bathrooms
- 4 Bedrooms
- Main Floor Bedroom
- 3 Full Bathrooms
Pool
- Heated In Ground Pool
- In Ground Spa
- Gas Heated Pool
Outdoor Features
- Balcony
- Deck
- Covered patio or porch
- Fireplace in Patio
- Exterior Lighting
- Rain Gutters
Utilities
- Forced Air Heating and Cooling System
- Sewer Paid
Listing and Financial Details
- Tax Lot 32
- Tax Tract Number 15243
- Assessor Parcel Number 44038117
Community Details
Overview
- Keystone Association
Recreation
- Community Pool
- Community Spa
Additional Features
- Laundry Facilities
- 24-Hour Security
Ownership History
Purchase Details
Purchase Details
Home Financials for this Owner
Home Financials are based on the most recent Mortgage that was taken out on this home.Purchase Details
Home Financials for this Owner
Home Financials are based on the most recent Mortgage that was taken out on this home.Purchase Details
Purchase Details
Home Financials for this Owner
Home Financials are based on the most recent Mortgage that was taken out on this home.Purchase Details
Home Financials for this Owner
Home Financials are based on the most recent Mortgage that was taken out on this home.Similar Homes in the area
Home Values in the Area
Average Home Value in this Area
Purchase History
| Date | Type | Sale Price | Title Company |
|---|---|---|---|
| Interfamily Deed Transfer | -- | None Available | |
| Grant Deed | $2,625,000 | First American Title Co | |
| Grant Deed | $2,400,000 | Ticor Title | |
| Interfamily Deed Transfer | -- | -- | |
| Interfamily Deed Transfer | -- | -- | |
| Grant Deed | $1,020,000 | First American Title Ins Co |
Mortgage History
| Date | Status | Loan Amount | Loan Type |
|---|---|---|---|
| Open | $2,000,000 | Adjustable Rate Mortgage/ARM | |
| Previous Owner | $700,000 | New Conventional | |
| Previous Owner | $700,000 | Unknown | |
| Previous Owner | $719,000 | Unknown | |
| Previous Owner | $765,000 | No Value Available |
Property History
| Date | Event | Price | Change | Sq Ft Price |
|---|---|---|---|---|
| 07/18/2018 07/18/18 | Sold | $2,625,000 | -4.0% | $951 / Sq Ft |
| 05/15/2018 05/15/18 | For Sale | $2,735,000 | +14.0% | $991 / Sq Ft |
| 09/09/2014 09/09/14 | Sold | $2,400,000 | -2.6% | $865 / Sq Ft |
| 08/12/2014 08/12/14 | For Sale | $2,465,000 | -- | $888 / Sq Ft |
Tax History Compared to Growth
Tax History
| Year | Tax Paid | Tax Assessment Tax Assessment Total Assessment is a certain percentage of the fair market value that is determined by local assessors to be the total taxable value of land and additions on the property. | Land | Improvement |
|---|---|---|---|---|
| 2024 | $30,527 | $2,870,818 | $2,429,127 | $441,691 |
| 2023 | $29,811 | $2,814,528 | $2,381,497 | $433,031 |
| 2022 | $29,317 | $2,759,342 | $2,334,801 | $424,541 |
| 2021 | $28,753 | $2,705,238 | $2,289,021 | $416,217 |
| 2020 | $28,618 | $2,677,500 | $2,265,550 | $411,950 |
| 2019 | $28,170 | $2,625,000 | $2,221,127 | $403,873 |
| 2018 | $27,283 | $2,535,038 | $2,123,244 | $411,794 |
| 2017 | $26,807 | $2,485,332 | $2,081,612 | $403,720 |
| 2016 | $26,217 | $2,436,600 | $2,040,796 | $395,804 |
| 2015 | $29,333 | $2,400,000 | $2,010,141 | $389,859 |
| 2014 | $17,908 | $1,328,622 | $968,460 | $360,162 |
Agents Affiliated with this Home
-
Paul Hoffman

Seller's Agent in 2018
Paul Hoffman
Compass
(949) 760-1212
18 Total Sales
-
NoEmail NoEmail
N
Buyer's Agent in 2018
NoEmail NoEmail
NONMEMBER MRML
(646) 541-2551
21 in this area
5,602 Total Sales
-
Brian Thomas

Seller's Agent in 2014
Brian Thomas
Surterre Properties Inc.
(949) 717-7100
8 in this area
40 Total Sales
-
Melanie Kermode

Buyer's Agent in 2014
Melanie Kermode
Pacific Sotheby's Int'l Realty
(949) 278-4461
16 Total Sales
Map
Source: California Regional Multiple Listing Service (CRMLS)
MLS Number: NP14172409
APN: 440-381-17
- 27 Seabrook Cove Unit 73
- 218 Evening Star Ln
- 1431 Santa Barbara Dr
- 301 Morning Star Ln
- 504 Evening Star Ln
- 1235 Santiago Dr
- 807 Aldebaran Cir
- 1040 Westwind Way
- 82 Villa Point Dr
- 1500 Lincoln Ln
- 229 Villa Point Dr
- 6 Rue Marseille
- 3 Rue Valbonne
- 1542 Galaxy Dr
- 10 Rue Grand Ducal
- 94 Yorktown
- 1620 Lincoln Ln
- 655 Vista Bonita
- 138 Liberty
- 1057 Granville Dr Unit 28



