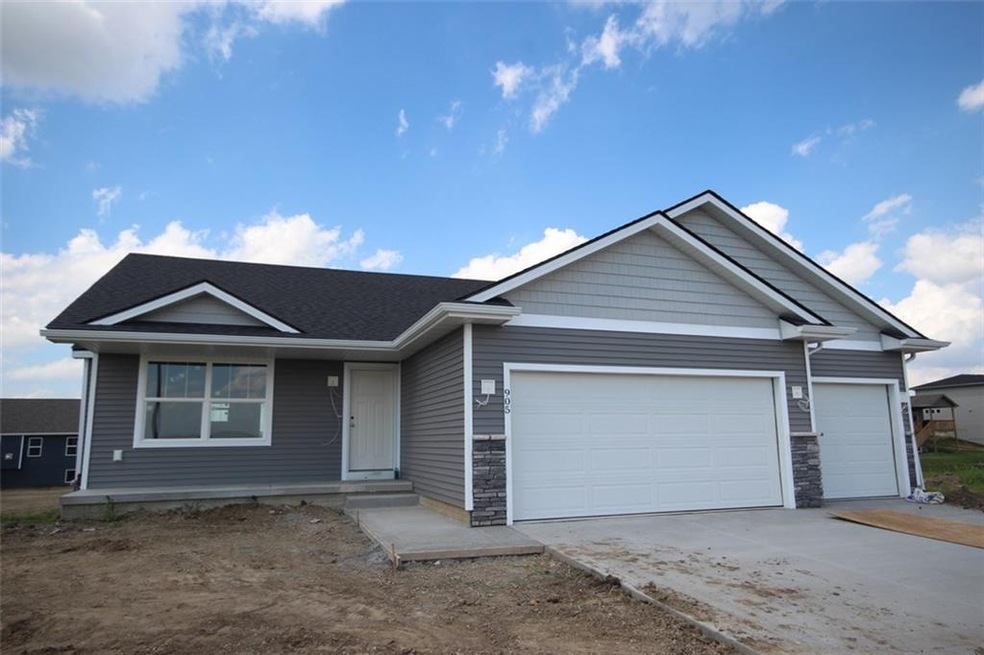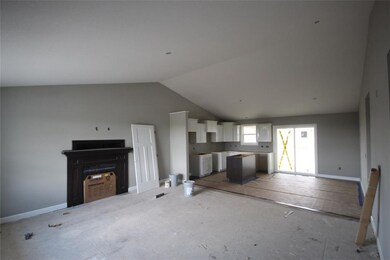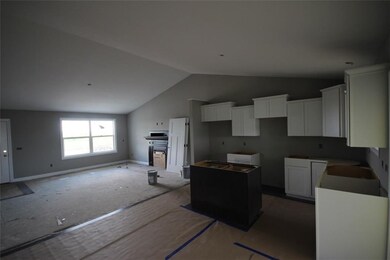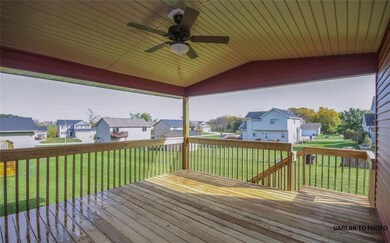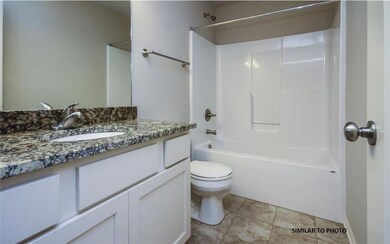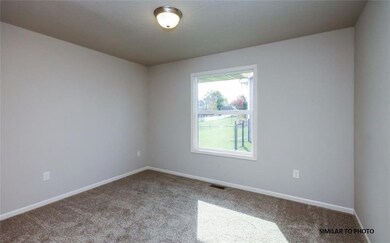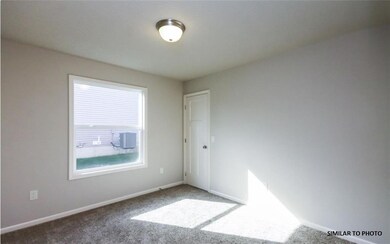
905 SW Timberview Dr Grimes, IA 50111
Estimated Value: $389,471 - $412,000
Highlights
- Newly Remodeled
- Ranch Style House
- 1 Fireplace
- Dallas Center - Grimes High School Rated A-
- Wood Flooring
- 3-minute walk to Kennybrook South Park
About This Home
As of October 2017Jerry's Homes Cascade ranch plan in Kennybrook South! 3 bdrms, 2 baths, 1474 sq ft with 14x15 covered deck, 3car attached garage, covered front porch. Open plan with plenty of kitchen cabinets, granite countertops, large island, SS appliances. Hardwood and tile floors. Fireplace and vaulted ceiling in living rm. Master suite w/double vanity, large walk-in closet. 1st flr laundry rm. Home warranty included. Jerry's Homes has been building in Iowa since 1957. $1800 towards Closing Costs and no origination through Wells Fargo
Home Details
Home Type
- Single Family
Est. Annual Taxes
- $6,444
Year Built
- Built in 2017 | Newly Remodeled
Lot Details
- 10,262 Sq Ft Lot
Home Design
- Ranch Style House
- Asphalt Shingled Roof
- Stone Siding
- Vinyl Siding
Interior Spaces
- 1,474 Sq Ft Home
- 1 Fireplace
- Screen For Fireplace
- Family Room
- Dining Area
- Unfinished Basement
- Walk-Out Basement
- Fire and Smoke Detector
- Laundry on main level
Kitchen
- Eat-In Kitchen
- Stove
- Microwave
- Dishwasher
Flooring
- Wood
- Carpet
- Tile
Bedrooms and Bathrooms
- 3 Main Level Bedrooms
Parking
- 3 Car Attached Garage
- Driveway
Utilities
- Forced Air Heating and Cooling System
- Cable TV Available
Community Details
- No Home Owners Association
- Built by Jerry's Homes, Inc
Listing and Financial Details
- Assessor Parcel Number 31100305950304
Ownership History
Purchase Details
Home Financials for this Owner
Home Financials are based on the most recent Mortgage that was taken out on this home.Similar Homes in Grimes, IA
Home Values in the Area
Average Home Value in this Area
Purchase History
| Date | Buyer | Sale Price | Title Company |
|---|---|---|---|
| Hoy Jamison F | $274,500 | None Available |
Mortgage History
| Date | Status | Borrower | Loan Amount |
|---|---|---|---|
| Open | Hoy Jamison F | $35,000 | |
| Open | Hoy Jamison F | $206,100 | |
| Closed | Hoy Jamison F | $219,520 | |
| Previous Owner | Jerrys Homes Inc | $8,000,000 |
Property History
| Date | Event | Price | Change | Sq Ft Price |
|---|---|---|---|---|
| 10/11/2017 10/11/17 | Sold | $274,400 | 0.0% | $186 / Sq Ft |
| 09/28/2017 09/28/17 | Pending | -- | -- | -- |
| 01/20/2017 01/20/17 | For Sale | $274,400 | -- | $186 / Sq Ft |
Tax History Compared to Growth
Tax History
| Year | Tax Paid | Tax Assessment Tax Assessment Total Assessment is a certain percentage of the fair market value that is determined by local assessors to be the total taxable value of land and additions on the property. | Land | Improvement |
|---|---|---|---|---|
| 2024 | $6,444 | $344,700 | $116,900 | $227,800 |
| 2023 | $6,296 | $344,700 | $116,900 | $227,800 |
| 2022 | $6,338 | $286,800 | $100,400 | $186,400 |
| 2021 | $6,186 | $286,800 | $100,400 | $186,400 |
| 2020 | $6,186 | $275,100 | $96,900 | $178,200 |
| 2019 | $6,472 | $275,100 | $96,900 | $178,200 |
| 2018 | $12 | $269,900 | $93,700 | $176,200 |
| 2017 | $8 | $490 | $490 | $0 |
Agents Affiliated with this Home
-
John Gentile

Seller's Agent in 2017
John Gentile
Realty ONE Group Impact
(515) 771-6407
385 Total Sales
-
Kirk Howsare
K
Buyer's Agent in 2017
Kirk Howsare
Realty ONE Group Impact
(515) 202-8625
3 in this area
117 Total Sales
Map
Source: Des Moines Area Association of REALTORS®
MLS Number: 531211
APN: 31100305950304
- 1312 SW 7th St
- 1408 SW 7th St
- 903 S James St
- 100 SE 6th St
- 00 James St
- 109 NW Maplewood Dr
- 105 NW Prescott Ln
- 1209 NW 1st Ln
- 100 NW Sunset Ln
- 300 NW Sunset Ln
- 781 SW Cattail Rd
- 1203 NW 2nd St
- 101 NW Sunset Ln
- 963 SW Cattail Rd
- 873 SW Cattail Rd
- 847 SW Cattail Rd
- 1210 NW 3rd St
- 813 SW Cattail Rd
- 1214 NW 3rd St
- 413 SE 12th St
- 905 SW Timberview Dr
- 909 SW Timberview Dr
- 901 SW Timberview Dr
- 913 SW Timberview Dr
- 904 SW 9th Ct
- 813 SW Timberview Dr
- 900 SW 9th Ct
- 908 SW 9th Ct
- 816 SW 9th Ct
- 904 SW Timberview Dr
- 912 SW 9th Ct
- 908 SW Timberview Dr
- 900 SW Timberview Dr
- 809 SW Timberview Dr
- 917 SW Timberview Dr
- 812 SW Timberview Dr
- 912 SW Timberview Dr
- 812 SW 9th Ct
- 916 SW 9th Ct
- 808 SW Timberview Dr
