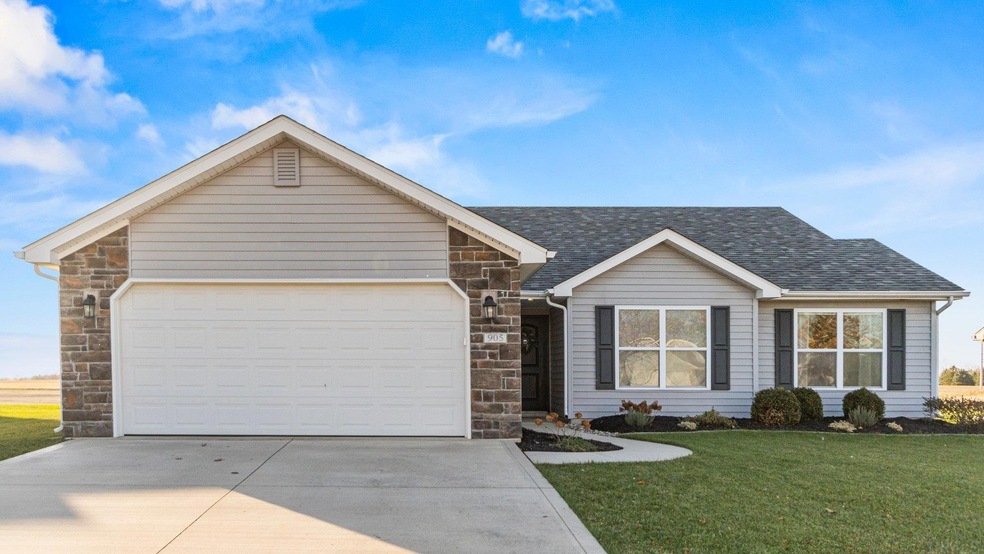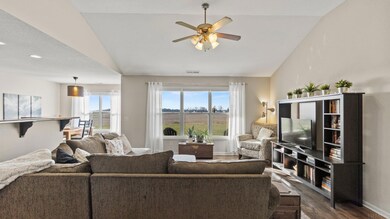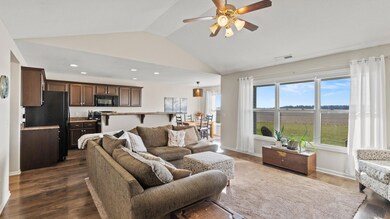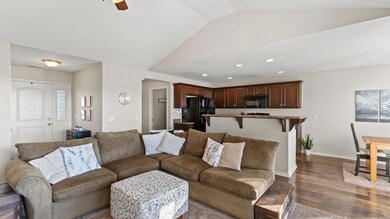
905 Turtle Run Churubusco, IN 46723
Highlights
- Primary Bedroom Suite
- Backs to Open Ground
- Great Room
- Open Floorplan
- Cathedral Ceiling
- Covered patio or porch
About This Home
As of December 2023*Open House, Sunday, 11/19, 12 to 2* A beautiful, well-maintained ranch with incredible views! This 3-bedroom, 2 full bathroom home was built in 2015. The updated features throughout will surely catch your eye, rounded corners, the arch top two panel doors, and hickory-stained cabinetry. Through the foyer you’re greeted by a west facing wall of windows. The open layout allows natural light to bounce from room to room. The main living space features vaulted ceilings and gorgeous luxury vinyl plank flooring. The kitchen is the heart of this home, offering bar seating, a dinette, and an oversized pantry. All Kenmore kitchen appliances stay! Three generous bedrooms are found down the hall. The primary bedroom offers a sharable walk-in closet and ensuite with walk-in shower and bench. The two-car garage accommodates parking for two, and storage! The covered rear patio is the perfect spot to sip morning coffee or admire Indiana sunsets over a farmer’s field. The water heater was replaced in 2021, plank flooring throughout the main areas and hallway was installed in 2020, and the entire interior has been painted within the last few years. A perfect location, with close proximity to Fort Wayne, shopping, and restaurants, but with a county feel. Schedule your private walkthrough today!
Last Agent to Sell the Property
CENTURY 21 Bradley Realty, Inc Brokerage Phone: 260-385-2468 Listed on: 11/16/2023

Home Details
Home Type
- Single Family
Est. Annual Taxes
- $2,264
Year Built
- Built in 2015
Lot Details
- 10,125 Sq Ft Lot
- Lot Dimensions are 75x135
- Backs to Open Ground
- Level Lot
Parking
- 2 Car Attached Garage
- Garage Door Opener
Home Design
- Slab Foundation
- Stone Exterior Construction
- Vinyl Construction Material
Interior Spaces
- 1,351 Sq Ft Home
- 1-Story Property
- Open Floorplan
- Cathedral Ceiling
- Ceiling Fan
- Entrance Foyer
- Great Room
- Utility Room in Garage
- Fire and Smoke Detector
Kitchen
- Breakfast Bar
- Kitchen Island
- Laminate Countertops
- Disposal
Bedrooms and Bathrooms
- 3 Bedrooms
- Primary Bedroom Suite
- Walk-In Closet
- 2 Full Bathrooms
- Bathtub with Shower
- Separate Shower
Laundry
- Laundry on main level
- Electric Dryer Hookup
Outdoor Features
- Covered patio or porch
Schools
- Churubusco Elementary And Middle School
- Churubusco High School
Utilities
- Forced Air Heating and Cooling System
- Heating System Uses Gas
Community Details
- Thresher Ridge Subdivision
Listing and Financial Details
- Assessor Parcel Number 92-04-11-206-071.000-010
Ownership History
Purchase Details
Home Financials for this Owner
Home Financials are based on the most recent Mortgage that was taken out on this home.Purchase Details
Home Financials for this Owner
Home Financials are based on the most recent Mortgage that was taken out on this home.Purchase Details
Similar Homes in Churubusco, IN
Home Values in the Area
Average Home Value in this Area
Purchase History
| Date | Type | Sale Price | Title Company |
|---|---|---|---|
| Warranty Deed | $235,000 | None Listed On Document | |
| Grant Deed | $159,900 | Centurion Land Title Inc | |
| Deed | $135,000 | Trademark Title |
Mortgage History
| Date | Status | Loan Amount | Loan Type |
|---|---|---|---|
| Open | $100,000 | Construction | |
| Previous Owner | $155,103 | Construction | |
| Previous Owner | $127,500 | No Value Available |
Property History
| Date | Event | Price | Change | Sq Ft Price |
|---|---|---|---|---|
| 12/22/2023 12/22/23 | Sold | $235,000 | 0.0% | $174 / Sq Ft |
| 11/20/2023 11/20/23 | Pending | -- | -- | -- |
| 11/16/2023 11/16/23 | For Sale | $234,900 | +46.9% | $174 / Sq Ft |
| 08/08/2019 08/08/19 | Sold | $159,900 | 0.0% | $118 / Sq Ft |
| 07/04/2019 07/04/19 | Pending | -- | -- | -- |
| 07/02/2019 07/02/19 | For Sale | $159,900 | -- | $118 / Sq Ft |
Tax History Compared to Growth
Tax History
| Year | Tax Paid | Tax Assessment Tax Assessment Total Assessment is a certain percentage of the fair market value that is determined by local assessors to be the total taxable value of land and additions on the property. | Land | Improvement |
|---|---|---|---|---|
| 2024 | $1,203 | $216,700 | $21,200 | $195,500 |
| 2023 | $2,142 | $198,100 | $20,200 | $177,900 |
| 2022 | $2,081 | $190,400 | $19,100 | $171,300 |
| 2021 | $1,728 | $158,500 | $19,100 | $139,400 |
| 2020 | $1,660 | $152,600 | $18,000 | $134,600 |
| 2019 | $1,623 | $143,400 | $18,000 | $125,400 |
| 2018 | $1,507 | $133,200 | $18,000 | $115,200 |
| 2017 | $1,203 | $129,800 | $18,000 | $111,800 |
| 2016 | $1,085 | $125,500 | $18,000 | $107,500 |
| 2014 | $24 | $1,100 | $1,100 | $0 |
Agents Affiliated with this Home
-
Dana Myers

Seller's Agent in 2023
Dana Myers
CENTURY 21 Bradley Realty, Inc
(260) 385-2468
238 Total Sales
-
Tina Baxter

Buyer's Agent in 2023
Tina Baxter
CENTURY 21 Bradley Realty, Inc
(567) 259-7314
84 Total Sales
-
April Leamon

Seller's Agent in 2019
April Leamon
CENTURY 21 Bradley Realty, Inc
(260) 206-7684
48 Total Sales
Map
Source: Indiana Regional MLS
MLS Number: 202341965
APN: 92-04-11-206-071.000-010
- 8125 E U S Highway 33
- TBD McDuffee (Tracts 7&8) Rd
- 316 N Main St
- 220 N Line St
- 232 Mill St
- 6820 E Harrold Place
- 6480 E Mcguire Rd
- 15451 McDuffee (Tract 6) Rd
- 8127 E U S 33
- 6177 N 650 E
- 15009 Mcduffee Rd
- 5924 S 300 E 57 Rd
- 3367 E 550 S-57
- 13931 Mcduffee Rd
- 0 E U S 33
- TBD N 550 E
- 0 E 500 S-57
- 12314 Us Highway 33 N
- 13236 Madden Rd
- 11325 W North County Line Rd






