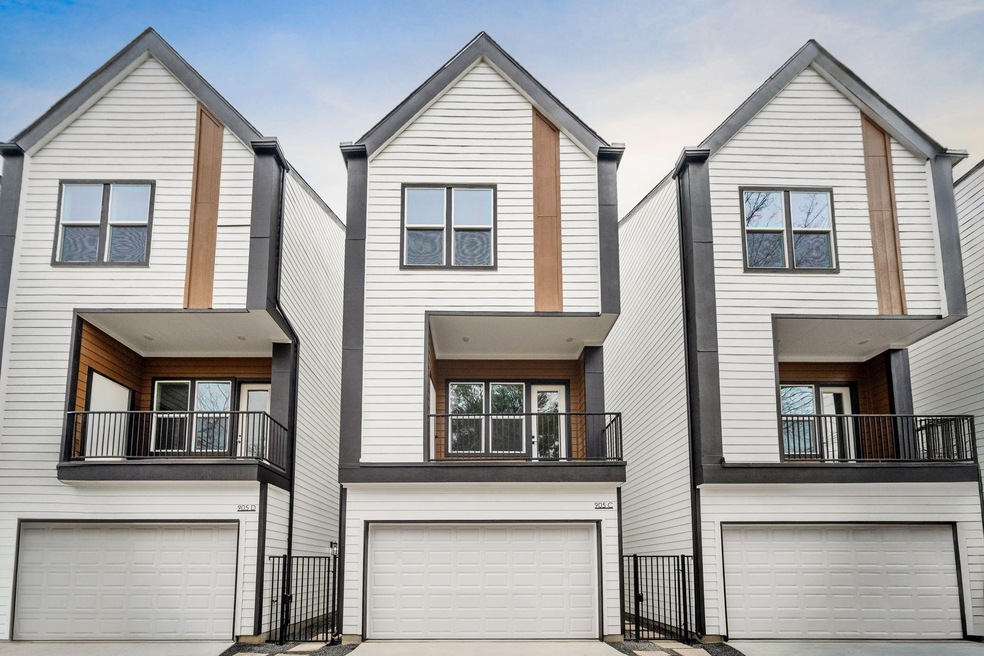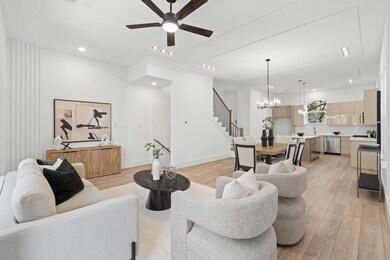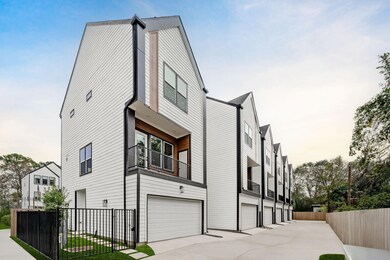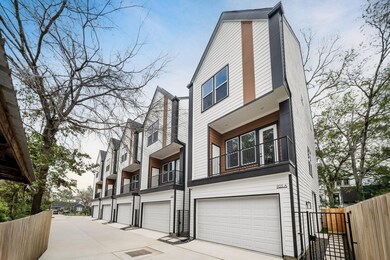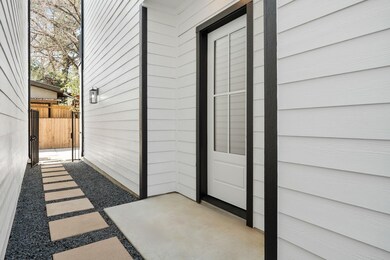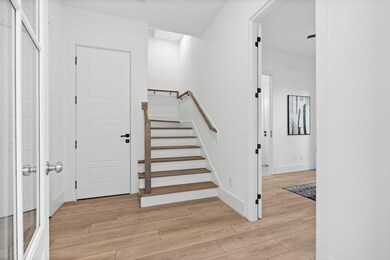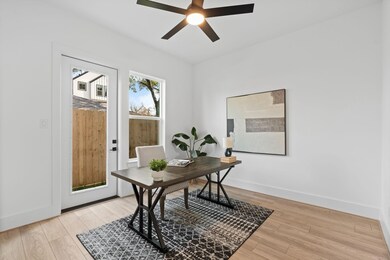905 Woodcrest Dr Unit B Houston, TX 77018
Oak Forest-Garden Oaks NeighborhoodHighlights
- New Construction
- High Ceiling
- 2 Car Attached Garage
- Wood Flooring
- Balcony
- Security System Owned
About This Home
Welcome to this stunning new construction built in 2024, located in the heart of Garden Oaks. This pristine, never-before-lived-in home offers three beautifully designed levels of living space with high-end finishes throughout.
Step inside to discover warm wood floors, designer light fixtures, and a modern open layout perfect for comfortable living and entertaining. The home includes brand-new Frigidaire appliances, washer, dryer, and refrigerator.
The spacious primary suite occupies the third floor, featuring a large walk-in closet and a luxurious ensuite bath. The two secondary bedrooms are generously sized, with one making an ideal home office or guest suite.
Enjoy being just minutes from the sought-after neighborhoods of Shady Acres and Timbergrove, with easy access to shopping, dining, and parks. Zoned to top-rated schools, this home offers the perfect blend of location, style, and convenience. Don’t miss the chance to be the first to live in this beautiful new home!!
Home Details
Home Type
- Single Family
Est. Annual Taxes
- $831
Year Built
- Built in 2024 | New Construction
Lot Details
- 1,666 Sq Ft Lot
- South Facing Home
- Back Yard Fenced
Parking
- 2 Car Attached Garage
- Garage Door Opener
Interior Spaces
- 1,850 Sq Ft Home
- 3-Story Property
- High Ceiling
- Ceiling Fan
- Window Treatments
- Formal Entry
- Attic Fan
Kitchen
- Gas Oven
- Gas Cooktop
- Microwave
- Dishwasher
- Disposal
Flooring
- Wood
- Tile
Bedrooms and Bathrooms
- 3 Bedrooms
Laundry
- Dryer
- Washer
Home Security
- Security System Owned
- Fire and Smoke Detector
Eco-Friendly Details
- Energy-Efficient HVAC
- Energy-Efficient Insulation
Outdoor Features
- Balcony
- Outdoor Storage
Schools
- Durham Elementary School
- Black Middle School
- Waltrip High School
Utilities
- Central Heating and Cooling System
- Heating System Uses Gas
Listing and Financial Details
- Property Available on 6/18/25
- Long Term Lease
Community Details
Overview
- Woodcrest Homes Subdivision
Pet Policy
- Call for details about the types of pets allowed
- Pet Deposit Required
Map
Source: Houston Association of REALTORS®
MLS Number: 5746327
APN: 1422930010005
- 905 Thornton Rd
- 817 Thornton Rd Unit G
- 812 Thornton Rd Unit D
- 804 Woodcrest Dr Unit F
- 807 Martin St Unit C
- 807 Martin St Unit D
- 4610 Brinkman St
- 806 Thornton Rd Unit F
- 811 Thornton Rd Unit B
- 929 Oak St
- 910 1/2 Oak St
- 719 Thornton Rd Unit E
- 963 Thornton Rd
- 523 Azaleadell Dr
- 971 Curtin St
- 4611 Dunsmere St
- 1334 Sue Barnett Dr
- 1011 Martin St
- 4711 Moving Meadows
- 4713 Moving Meadows
- 827 Martin St
- 804 Woodcrest Dr Unit F
- 820 Curtin St Unit D
- 820 Curtin St Unit B
- 812 Curtin St Unit E
- 812 Curtin St Unit A
- 4814 Brinkman St
- 725 Martin St Unit 725A
- 910 1/2 Oak St
- 515 Azaleadell Dr
- 816 Oak St Unit 1-28
- 816 Oak St Unit 7-70
- 816 Oak St Unit 9-86
- 816 Oak St Unit 5-08
- 816 Oak St Unit 1-40
- 816 Oak St Unit 6-44
- 816 Oak St Unit 9-82
- 816 Oak St Unit 6-54
- 714 Janisch Rd
- 638 Heidrich St Unit 23
