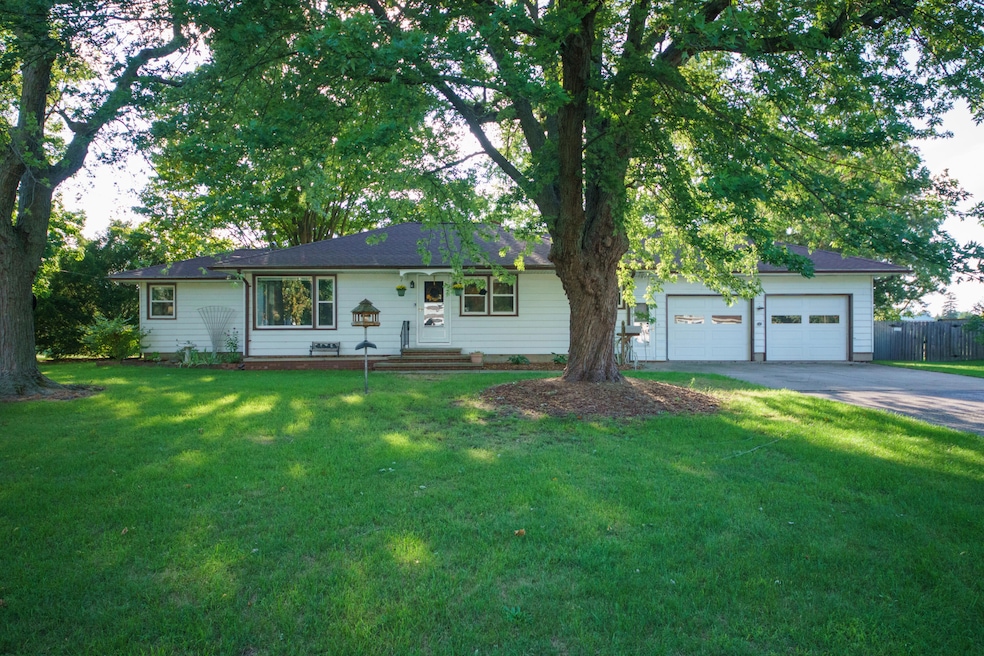
9050 5th St Baroda, MI 49101
Estimated payment $2,053/month
Highlights
- Water Access
- Deck
- No HOA
- Lakeshore High School Rated A-
- Wood Flooring
- 3-minute walk to Baroda Village Park
About This Home
Welcome home! All this beautifully updated 3-bedroom, 3-bath ranch in the heart of Baroda needs is you! Move-in ready and nestled on a stunning double lot that backs up to Hickory Creek, this home blends modern updates with serene surroundings. A spacious 15x15 primary suite w/ensuite bathroom just recently completed. The main bath has also been updated, & the lower-level bath is brand new. All three bathrooms feature Bluetooth-enabled vents for added comfort. Major updates completed in 2021 include the roof, furnace, A/C, tankless water heater, composite deck, screen & exterior doors, PEX plumbing, and a new range/oven. Additional recent improvements include a new refrigerator (2023), updated electric panel (2024), and new dishwasher (2025). The basement family room boasts all-new drywall, ceiling, trim, and beautiful pergola flooring. The kitchen, two main-floor bedrooms, and bathroom also feature new pergola flooring. Throughout the home, you'll find newer replacement windows, dual washer and dryer hookups, plenty of storage with three attic access doors and the oversized 2-car garage. Located just 10-15 minutes from Lake Michigan's sandy beaches and only 90 minutes from Chicago, this home is the perfect blend of comfort, convenience, and nature.
Home Details
Home Type
- Single Family
Est. Annual Taxes
- $2,815
Year Built
- Built in 1952
Lot Details
- 0.58 Acre Lot
- Lot Dimensions are 99 x 278 x 111 x 228
- Home fronts a stream
Parking
- 2 Car Attached Garage
- Front Facing Garage
- Garage Door Opener
- Driveway
Home Design
- Shingle Roof
- Composition Roof
- Aluminum Siding
Interior Spaces
- 1,488 Sq Ft Home
- 1-Story Property
- Ceiling Fan
- Replacement Windows
- Family Room
- Living Room
- Dining Area
- Wood Flooring
- Laundry on main level
Kitchen
- Eat-In Kitchen
- Oven
- Range
- Dishwasher
Bedrooms and Bathrooms
- 3 Main Level Bedrooms
- 3 Full Bathrooms
Finished Basement
- Basement Fills Entire Space Under The House
- Laundry in Basement
Outdoor Features
- Water Access
- Deck
Utilities
- Forced Air Heating and Cooling System
- Heating System Uses Natural Gas
Community Details
- No Home Owners Association
- Brookhaven Add Subdivision
Map
Property History
| Date | Event | Price | List to Sale | Price per Sq Ft |
|---|---|---|---|---|
| 10/08/2025 10/08/25 | Price Changed | $350,000 | -7.9% | $235 / Sq Ft |
| 09/04/2025 09/04/25 | For Sale | $379,900 | -- | $255 / Sq Ft |
Purchase History
| Date | Type | Sale Price | Title Company |
|---|---|---|---|
| Foreclosure Deed | -- | -- | |
| Interfamily Deed Transfer | -- | None Available | |
| Deed | -- | None Available | |
| Interfamily Deed Transfer | -- | None Available |
About the Listing Agent
Vikki's Other Listings
Source: MichRIC
MLS Number: 25045370
APN: 11-30-0820-0036-00-7
- 0 Gray Rd Unit Parcel C 25045703
- 130 Singer Lake Trail
- 8351 Jericho Rd
- 2516 Heritage Way
- 2603 Heritage Way
- 3990 Sugarsand Ln
- 4019 Sugarsand Ln
- 4043 Sugarsand Ln
- 3995 Sugarsand Ln
- Elements 2100 Plan at Lake Haven
- Integrity 2060 Plan at Lake Haven
- Integrity 1250 Plan at Lake Haven
- Integrity 1560 Plan at Lake Haven
- Elements 1870 Plan at Lake Haven
- Integrity 1800 Plan at Lake Haven
- Integrity 1910 Plan at Lake Haven
- Elements 2700 Plan at Lake Haven
- Elements 1800 Plan at Lake Haven
- Elements 2390 Plan at Lake Haven
- Integrity 1750 Plan at Lake Haven
- 3742 School St
- 10436 Gast Rd
- 5725-5726 Ridge Rd
- 1555 Saint Joseph Cir
- 4152 Sawyer Rd
- 9022 US Highway 31
- 1072 Vineland Rd
- 9115 N Main St
- 2767 Oakwood Ln
- 2850 Cleveland Ave
- 2702 Lakeshore Dr
- 1903 Union St
- 14566 N Red Bud Trail Unit 20
- 1322 E Napier Ave
- 1601 Niles Ave Unit . A
- 2050 Reggie Dr
- 1219 State St Unit 1
- 748 Columbus Ave Unit 748 Columbus Apt 3
- 748 Columbus Ave Unit 2
- 748 Columbus Ave Unit 1






