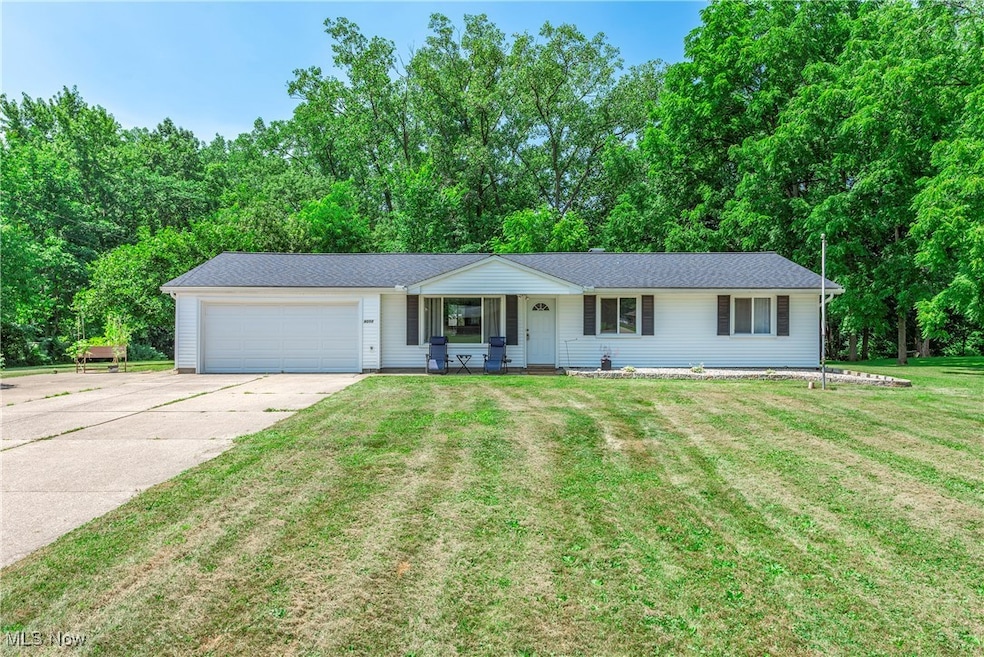
9050 Cherokee Run MacEdonia, OH 44056
Estimated payment $1,661/month
Highlights
- Open Floorplan
- Creek or Stream View
- No HOA
- Lee Eaton Elementary School Rated A
- Deck
- Beamed Ceilings
About This Home
Welcome Home To This Beautifully Refreshed 3 Bedroom, 1.5- Bath Ranch Offering Comfort, Charm, and A Connection To Nature... Step Inside To The Inviting Open Floor Plan With New Carpet, Neutral Paint, And Durable LVP Flooring Throughout The Kitchen And Dining Areas... The Living Room Features High Ceilings With Striking Exposed Beams And A Cozy Custom Fireplace That Brings Warmth To Your Colder Evenings.. The Kitchen Is Both Stylish And Functional... It Boasts Crisp White Cabinetry, A Peninsula With Extra Seating, As Well As Generous Countertop Space.... All Appliances Stay Including A New Dishwasher... Down The Hall, You'll Find 3 Generous Bedrooms And A Full Bath... Outside, The Oversized Driveway Gives You Plenty Of Parking, While The Expansive Yard Provides Room To Roam... Enjoy Peaceful Creek Views From A Private Secondary Deck- Perfect For Morning Coffee Or Evening Relaxation... The Back Patio Adds More Outdoor Living Space, Ideal For Entertaining... Roof 2021 And So Much More .... Truly A Special Place To Call Home!!
Listing Agent
On Target Realty, Inc. Brokerage Email: marie@ontargetrealty.com, 440-465-7855 License #2013002563 Listed on: 07/16/2025
Home Details
Home Type
- Single Family
Est. Annual Taxes
- $3,384
Year Built
- Built in 1961
Lot Details
- 0.58 Acre Lot
- Landscaped
- Back Yard
Parking
- 2 Car Attached Garage
Home Design
- Fiberglass Roof
- Asphalt Roof
- Vinyl Siding
Interior Spaces
- 1,107 Sq Ft Home
- 1-Story Property
- Open Floorplan
- Beamed Ceilings
- Decorative Fireplace
- Self Contained Fireplace Unit Or Insert
- Electric Fireplace
- Creek or Stream Views
Kitchen
- Range
- Dishwasher
Bedrooms and Bathrooms
- 3 Main Level Bedrooms
- 1.5 Bathrooms
Laundry
- Dryer
- Washer
Outdoor Features
- Deck
- Patio
Utilities
- Central Air
- Heating System Uses Gas
Community Details
- No Home Owners Association
Listing and Financial Details
- Assessor Parcel Number 3300072
Map
Home Values in the Area
Average Home Value in this Area
Tax History
| Year | Tax Paid | Tax Assessment Tax Assessment Total Assessment is a certain percentage of the fair market value that is determined by local assessors to be the total taxable value of land and additions on the property. | Land | Improvement |
|---|---|---|---|---|
| 2025 | $3,025 | $65,339 | $14,277 | $51,062 |
| 2024 | $3,025 | $65,339 | $14,277 | $51,062 |
| 2023 | $3,025 | $65,339 | $14,277 | $51,062 |
| 2022 | $2,972 | $47,009 | $10,273 | $36,736 |
| 2021 | $2,679 | $47,009 | $10,273 | $36,736 |
| 2020 | $2,732 | $47,010 | $10,270 | $36,740 |
| 2019 | $2,757 | $44,520 | $10,270 | $34,250 |
| 2018 | $3,965 | $44,520 | $10,270 | $34,250 |
| 2017 | $1,827 | $44,520 | $10,270 | $34,250 |
| 2016 | $1,827 | $41,030 | $10,270 | $30,760 |
| 2015 | $1,827 | $41,030 | $10,270 | $30,760 |
| 2014 | $1,815 | $41,030 | $10,270 | $30,760 |
| 2013 | $1,799 | $41,030 | $10,270 | $30,760 |
Property History
| Date | Event | Price | Change | Sq Ft Price |
|---|---|---|---|---|
| 07/18/2025 07/18/25 | Pending | -- | -- | -- |
| 07/16/2025 07/16/25 | For Sale | $249,000 | +13.2% | $225 / Sq Ft |
| 11/03/2023 11/03/23 | Sold | $220,000 | +0.5% | $199 / Sq Ft |
| 10/10/2023 10/10/23 | Pending | -- | -- | -- |
| 10/08/2023 10/08/23 | Price Changed | $219,000 | -2.7% | $198 / Sq Ft |
| 10/04/2023 10/04/23 | Price Changed | $225,000 | -1.7% | $203 / Sq Ft |
| 09/24/2023 09/24/23 | For Sale | $229,000 | +52.2% | $207 / Sq Ft |
| 06/05/2019 06/05/19 | Sold | $150,500 | -4.1% | $136 / Sq Ft |
| 05/10/2019 05/10/19 | Pending | -- | -- | -- |
| 05/05/2019 05/05/19 | For Sale | $157,000 | -- | $142 / Sq Ft |
Purchase History
| Date | Type | Sale Price | Title Company |
|---|---|---|---|
| Warranty Deed | $220,000 | Infinity Title | |
| Warranty Deed | $150,500 | None Available | |
| Quit Claim Deed | $42,404 | None Available |
Mortgage History
| Date | Status | Loan Amount | Loan Type |
|---|---|---|---|
| Open | $176,000 | New Conventional | |
| Previous Owner | $120,400 | New Conventional | |
| Previous Owner | $52,701 | Unknown |
Similar Homes in the area
Source: MLS Now
MLS Number: 5140324
APN: 33-00072
- 9109 Seminole Ln
- 9195 Cheyenne Run
- 796 Chenook Trail
- 9766 Firestone Ln
- 9798 Firestone Ln
- 9509 S Skyland Dr
- 300 Kelley Dr
- 8729 Crestview Dr
- 8555 Primrose Ln
- 8608 Tahoe Dr
- 9505 N Bedford Rd Unit lot 25D
- 212 Ledge Rd
- 8630 Deerfield Cir
- 8714 Quailridge Ct
- 220 Long Rd
- 8958 Manor Ct
- 9237 Shepard Rd
- 9571 Shepard Rd
- 210 Magnolia Ave
- 1300 Bridget Ln






