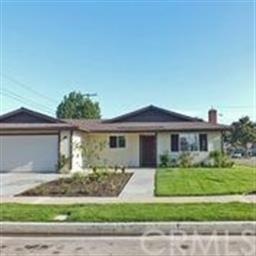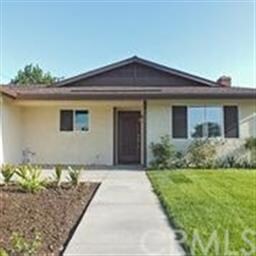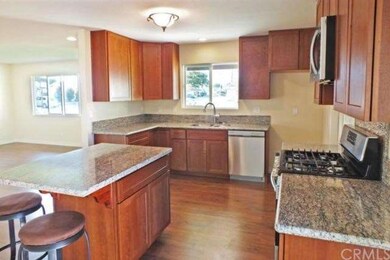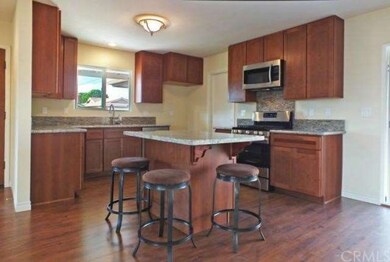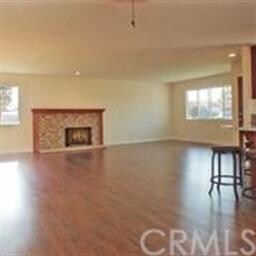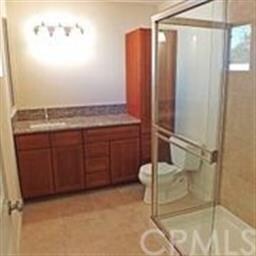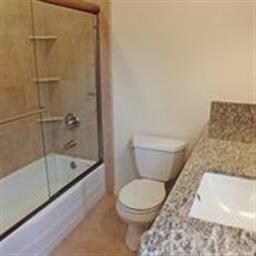
9050 Mallard Ave Fountain Valley, CA 92708
Highlights
- Primary Bedroom Suite
- Ocean Side of Freeway
- Updated Kitchen
- Courreges (Roch) Elementary School Rated A
- Custom Home
- Property is near a park
About This Home
As of July 2017Here's your chance for a "like new built" home on a huge relandscaped lot in one of the most highly sought after school zones. Owner went down to the studs and redesigned and rebuilt this custom home. NOW it's an open plan with a center island kitchen viewing the custom fireplace, slider to the rear yard, and the great room. New kitchen cabinets+granite counters,all new stainless appliances,new elect. wiring and panel,new water main,all new duct work,all new windows+sliders,both baths redone with custom cabinetry+accents. Wood flooring throughout except baths that have large ceramic tile. The redesign changed this from a cramped 4 bedroom to a fantastic 3 bedroom. Completely redone oversize driveway with extra parking, big patio area off the kitchen/dining area, and an additional rear covered patio with access to the main hall bath for ease of use. This corner lot could allow the new owner to configure a huge RV access through the side fence (off Palm). Finished garage has new rollup doors and opener+unique pull through boat door feature to the rear yard. The exterior repainted, the interior is all new drywall and designer paint,large baseboard,custom panel doors,decorator lighting and ceiling fans. Why live in an OLD house when you can get it all here?!
Last Agent to Sell the Property
First Team Real Estate License #00955005 Listed on: 07/29/2013

Home Details
Home Type
- Single Family
Est. Annual Taxes
- $9,986
Year Built
- Built in 1965 | Remodeled
Lot Details
- 7,841 Sq Ft Lot
- Block Wall Fence
- Corner Lot
- Rectangular Lot
- Paved or Partially Paved Lot
- Sprinklers on Timer
- Private Yard
- Lawn
- Garden
- Back and Front Yard
Parking
- 2 Car Direct Access Garage
- Pull-through
- Oversized Parking
- Parking Available
- Front Facing Garage
- Rear-Facing Garage
- Two Garage Doors
- Garage Door Opener
- Driveway
- RV Potential
Home Design
- Custom Home
- Turnkey
- Slab Foundation
- Composition Roof
- Partial Copper Plumbing
- Stucco
Interior Spaces
- 1,448 Sq Ft Home
- 1-Story Property
- Ceiling Fan
- Recessed Lighting
- Wood Burning Fireplace
- Fireplace With Gas Starter
- Double Pane Windows
- Sliding Doors
- Panel Doors
- Great Room with Fireplace
- Family Room Off Kitchen
- Living Room with Fireplace
Kitchen
- Updated Kitchen
- Open to Family Room
- Breakfast Bar
- Gas Oven
- Gas Range
- Range Hood
- Microwave
- Water Line To Refrigerator
- Dishwasher
- Kitchen Island
- Granite Countertops
- Disposal
Flooring
- Wood
- Tile
Bedrooms and Bathrooms
- 3 Bedrooms
- Primary Bedroom Suite
- Mirrored Closets Doors
Home Security
- Alarm System
- Carbon Monoxide Detectors
- Fire and Smoke Detector
Accessible Home Design
- No Interior Steps
Outdoor Features
- Ocean Side of Freeway
- Covered Patio or Porch
- Exterior Lighting
Location
- Property is near a park
- Property is near public transit
- Suburban Location
Utilities
- Central Heating
- 220 Volts in Garage
- Gas Water Heater
- Sewer Paid
Community Details
- No Home Owners Association
- Built by Royal Homes
Listing and Financial Details
- Tax Lot 49
- Tax Tract Number 5341
- Assessor Parcel Number 15706524
Ownership History
Purchase Details
Home Financials for this Owner
Home Financials are based on the most recent Mortgage that was taken out on this home.Purchase Details
Home Financials for this Owner
Home Financials are based on the most recent Mortgage that was taken out on this home.Purchase Details
Home Financials for this Owner
Home Financials are based on the most recent Mortgage that was taken out on this home.Purchase Details
Home Financials for this Owner
Home Financials are based on the most recent Mortgage that was taken out on this home.Purchase Details
Similar Home in Fountain Valley, CA
Home Values in the Area
Average Home Value in this Area
Purchase History
| Date | Type | Sale Price | Title Company |
|---|---|---|---|
| Grant Deed | $798,000 | Ticor Title Company Of Calif | |
| Interfamily Deed Transfer | -- | None Available | |
| Grant Deed | $655,000 | Ticor Title Tustin Orange Co | |
| Interfamily Deed Transfer | -- | Ticor Title Tustin Orange Co | |
| Grant Deed | $500,000 | Ticor Title Insurance | |
| Interfamily Deed Transfer | -- | -- |
Mortgage History
| Date | Status | Loan Amount | Loan Type |
|---|---|---|---|
| Open | $609,100 | New Conventional | |
| Closed | $636,150 | New Conventional | |
| Previous Owner | $235,000 | New Conventional | |
| Previous Owner | $268,000 | New Conventional | |
| Previous Owner | $375,000 | New Conventional |
Property History
| Date | Event | Price | Change | Sq Ft Price |
|---|---|---|---|---|
| 07/07/2017 07/07/17 | Sold | $798,000 | 0.0% | $552 / Sq Ft |
| 06/03/2017 06/03/17 | Price Changed | $798,000 | -1.2% | $552 / Sq Ft |
| 05/24/2017 05/24/17 | Price Changed | $808,000 | -4.8% | $559 / Sq Ft |
| 05/11/2017 05/11/17 | For Sale | $849,000 | +29.6% | $587 / Sq Ft |
| 08/27/2013 08/27/13 | Sold | $655,000 | -0.6% | $452 / Sq Ft |
| 08/05/2013 08/05/13 | Pending | -- | -- | -- |
| 07/29/2013 07/29/13 | For Sale | $659,000 | +31.8% | $455 / Sq Ft |
| 03/16/2013 03/16/13 | Sold | $500,000 | 0.0% | $345 / Sq Ft |
| 03/06/2013 03/06/13 | Pending | -- | -- | -- |
| 02/01/2013 02/01/13 | For Sale | $500,000 | -- | $345 / Sq Ft |
Tax History Compared to Growth
Tax History
| Year | Tax Paid | Tax Assessment Tax Assessment Total Assessment is a certain percentage of the fair market value that is determined by local assessors to be the total taxable value of land and additions on the property. | Land | Improvement |
|---|---|---|---|---|
| 2025 | $9,986 | $907,985 | $751,169 | $156,816 |
| 2024 | $9,986 | $890,182 | $736,440 | $153,742 |
| 2023 | $9,754 | $872,728 | $722,000 | $150,728 |
| 2022 | $9,615 | $855,616 | $707,843 | $147,773 |
| 2021 | $9,429 | $838,840 | $693,964 | $144,876 |
| 2020 | $9,376 | $830,239 | $686,848 | $143,391 |
| 2019 | $9,181 | $813,960 | $673,380 | $140,580 |
| 2018 | $9,005 | $798,000 | $660,176 | $137,824 |
| 2017 | $7,802 | $691,839 | $543,696 | $148,143 |
| 2016 | $7,462 | $678,274 | $533,035 | $145,239 |
| 2015 | $7,348 | $668,086 | $525,028 | $143,058 |
| 2014 | $7,203 | $655,000 | $514,744 | $140,256 |
Agents Affiliated with this Home
-
Kristi Faber-Vento

Seller's Agent in 2017
Kristi Faber-Vento
Compass
(714) 724-0769
97 Total Sales
-
Carolyn Faber

Seller Co-Listing Agent in 2017
Carolyn Faber
Compass
(562) 619-8674
64 Total Sales
-
Karla Campos-Fuentes

Buyer's Agent in 2017
Karla Campos-Fuentes
Compass
(562) 234-5381
25 Total Sales
-
Joel Spencer

Seller's Agent in 2013
Joel Spencer
First Team Real Estate
(714) 964-3311
11 in this area
16 Total Sales
Map
Source: California Regional Multiple Listing Service (CRMLS)
MLS Number: OC13149624
APN: 157-065-24
- 18417 Mount Kristina St
- 18566 Santa Andrea St
- 18820 Cordata St
- 201 Road Runner Ln
- 209 Road Runner Ln
- 105 Crow Ln
- 106 Osprey Ln
- 19202 Hickory Ln
- 18013 Roch Ct
- 18013 Hazel Ct
- 18601 Newland St Unit 71
- 18601 Newland St Unit 59
- 18601 Newland St Unit 86
- 18601 Newland St Unit 3
- 18601 Newland St Unit 97
- 18601 Newland St Unit 12
- 134 Pecan Ln
- 9225 Hays River Cir
- 138 Sumac Ln
- 19025 Windridge Ln
