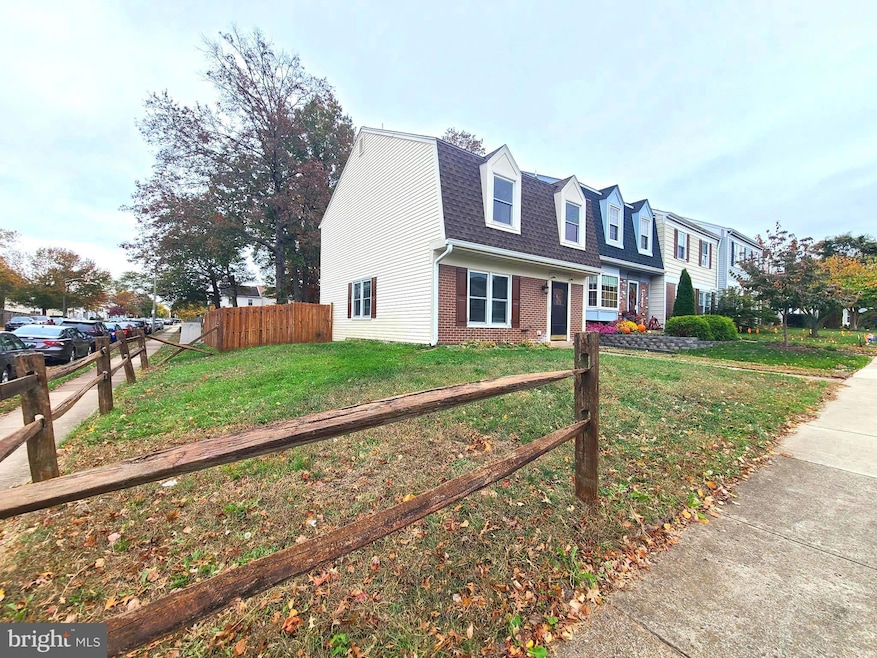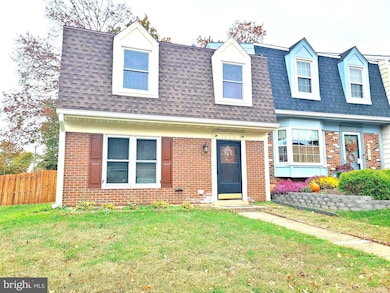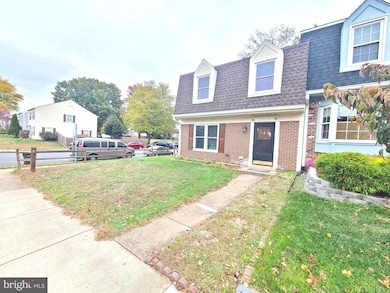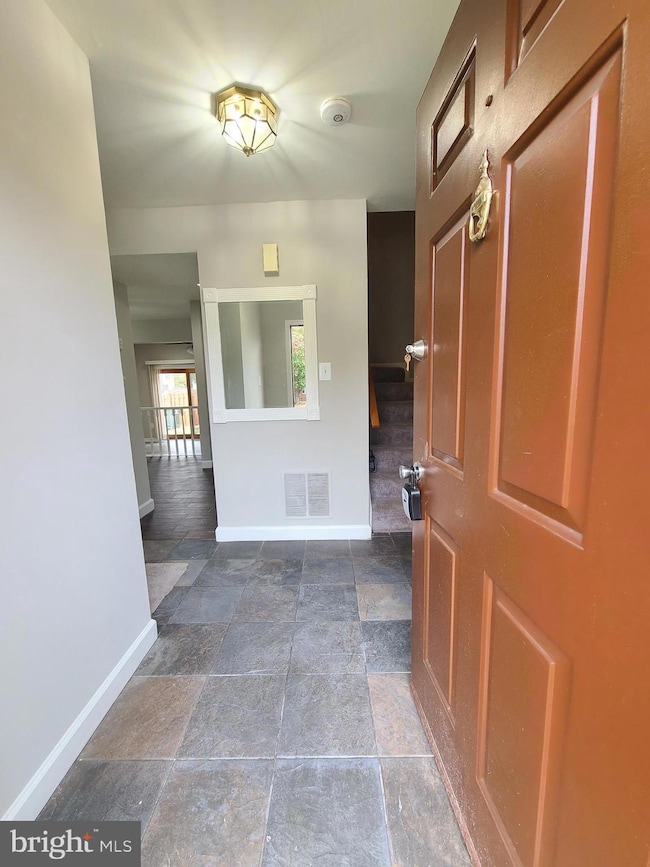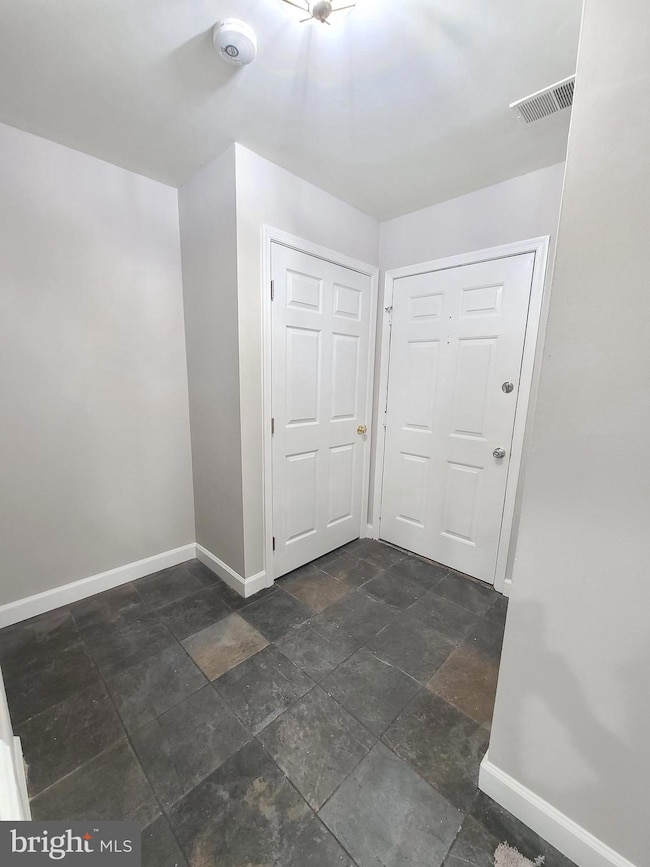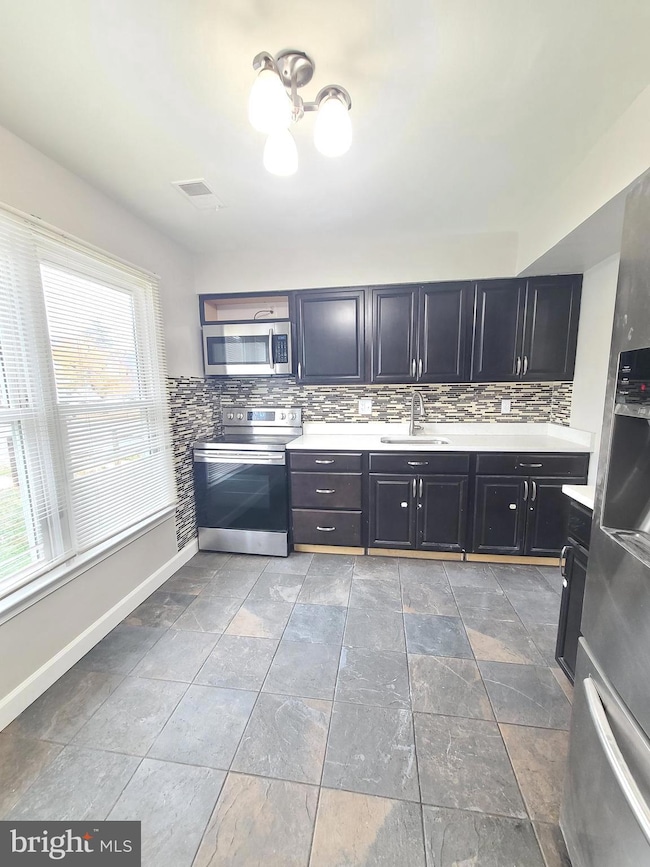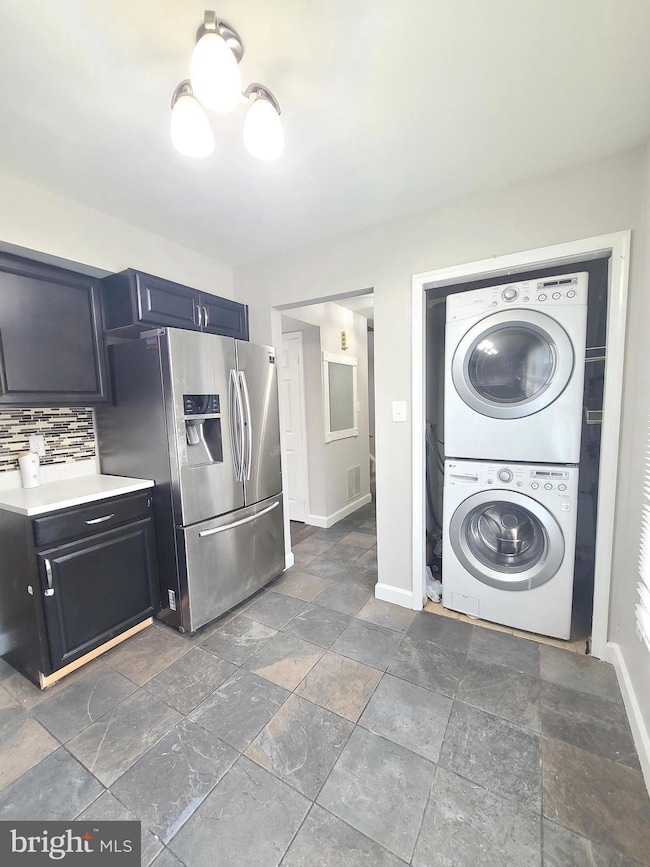9050 Reynolds Place Manassas, VA 20110
Highlights
- Colonial Architecture
- Level Entry For Accessibility
- Brick Front
- Patio
- Shed
- Central Heating and Cooling System
About This Home
The owners prefer good credit applicants. Pets are accepted on a case-by-case basis. End Unit town home with 3 bedrooms, 2.5 Bathrooms! Convenient location, close to shopping, VRE Station, Manassas Mall, and Old Town Manassas. Short distance to Route 28, 234, and I-66. Home is freshly painted throughout & has newer flooring. Updated kitchen with newer appliances. Newer HVAC system. A fully fenced rear yard that backs to the common area.
Listing Agent
(703) 499-2225 kentnguyenrealtor@gmail.com USA One Realty Corporation License #0225074641 Listed on: 11/19/2025
Townhouse Details
Home Type
- Townhome
Est. Annual Taxes
- $4,557
Year Built
- Built in 1983
Lot Details
- 3,187 Sq Ft Lot
- Back Yard Fenced
- Property is in good condition
Home Design
- Colonial Architecture
- Slab Foundation
- Brick Front
Interior Spaces
- 1,364 Sq Ft Home
- Property has 2 Levels
- Family Room
- Dining Room
Kitchen
- Electric Oven or Range
- Built-In Microwave
- Dishwasher
- Disposal
Bedrooms and Bathrooms
- 3 Bedrooms
Laundry
- Front Loading Dryer
- Front Loading Washer
Parking
- 2 Open Parking Spaces
- 2 Parking Spaces
- Parking Lot
- 2 Assigned Parking Spaces
Accessible Home Design
- Level Entry For Accessibility
Outdoor Features
- Patio
- Shed
Schools
- Jennie Dean Elementary School
- Grace E. Metz Middle School
- Osbourn High School
Utilities
- Central Heating and Cooling System
- Heat Pump System
- Electric Water Heater
Listing and Financial Details
- Residential Lease
- Security Deposit $2,400
- Tenant pays for all utilities, frozen waterpipe damage, light bulbs/filters/fuses/alarm care, lawn/tree/shrub care, minor interior maintenance, windows/screens
- The owner pays for association fees
- Rent includes hoa/condo fee, trash removal
- No Smoking Allowed
- 12-Month Min and 60-Month Max Lease Term
- Available 11/29/25
- $49 Application Fee
- $75 Repair Deductible
- Assessor Parcel Number 102043410
Community Details
Overview
- Property has a Home Owners Association
- Association Recreation Fee YN
- Association fees include common area maintenance, management, snow removal
- Bristoe Station Subdivision
Pet Policy
- No Pets Allowed
Map
Source: Bright MLS
MLS Number: VAMN2009716
APN: 102-04-34-10
- 9996 Confederate Trail
- 8827 Oak Hollow Ct
- 10014 Willow Grove Trail
- 8755 Country Ln
- 8720 Sugarwood Ln Unit 1
- 9902 Grapewood Ct
- 8555 Fortrose Dr
- 8540 Fortrose Dr
- 9413 Stonewall Rd
- 9583 Center St
- 9433 Stonewall Rd
- 9469 Stonewall Rd
- 9561 Center St
- 8429 Girvan Ct
- 8513 Thomas Dr
- 8657 Braxted Ln
- 8323 Rolling Rd
- 8355 Irongate Way
- 9532 School St
- 8329 Georgian Ct
- 8998 Bonham Cir
- 8949 Mcdowell Common
- 9000 Landings Dr
- 8850 Golden Oak Dr
- 8507 Craggan Ln
- 9377 Scarlet Oak Dr
- 9266 Chapman Oak Dr
- 8025 Ashland Ave
- 9703 Sassafras Ct
- 9867 Gillum Way
- 10302 Heritage Trail Ct
- 8004 Clifton St
- 8719 Jackson Ave Unit BASEMENT
- 8719 Jackson Ave
- 9009 Church St
- 9233 Byrd Dr
- 8883 Curie St
- 9017 Katherine Johnson Ave
- 9203 Hood Rd
- 10604 Blendia Ln
