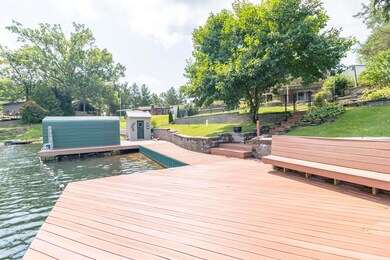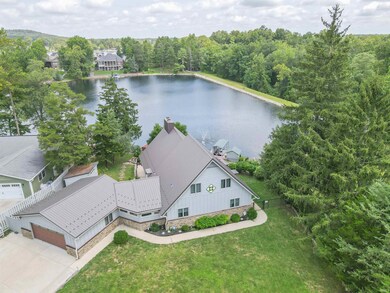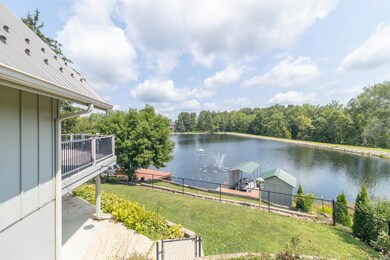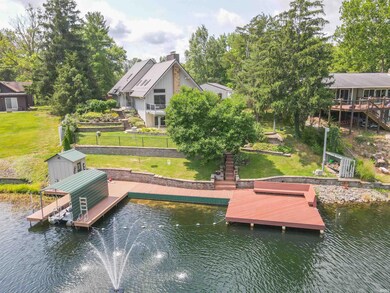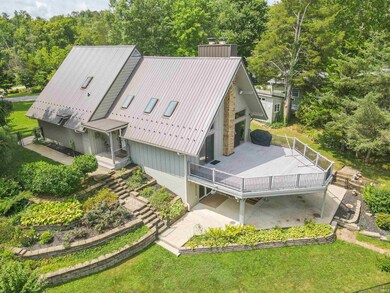
9052 W Evergreen Dr Columbus, IN 47201
Highlights
- Pier or Dock
- Primary Bedroom Suite
- Open Floorplan
- Southside Elementary School Rated A-
- Waterfront
- Lake Property
About This Home
As of December 2024A lake house located between historic Brown County and the wondrous architecture of modern Columbus, Indiana. The home is on Tamerix Lake, a private 12-acre lake. The home is an open concept style. The kitchen is equipped with a built-in coffee maker, gas stove, refrigerator and brand-new dishwasher along with granite counter tops. Ceramic tile and hardwood heated floors are throughout the house. New Bryant HVAC system installed in 2023. The home has a large deck overlooking the lake. The full basement provides entertaining or relaxation with plenty of natural light. There are 2 large composite decks, along with a fishing shed and an outdoor shed for lawn items. The yard is beautifully landscaped with a fence for your furry friends. The 2 car garage offers a breezeway used for a workout area and has brand-new garage doors.
Home Details
Home Type
- Single Family
Est. Annual Taxes
- $3,388
Year Built
- Built in 1973
Lot Details
- 1.05 Acre Lot
- Waterfront
- Backs to Open Ground
- Property has an invisible fence for dogs
- Chain Link Fence
HOA Fees
- $250 Monthly HOA Fees
Parking
- 2 Car Attached Garage
- Driveway
Home Design
- A-Frame Home
- Tri-Level Property
- Metal Roof
- Stone Exterior Construction
- Cedar
Interior Spaces
- Open Floorplan
- Woodwork
- Vaulted Ceiling
- Ceiling Fan
- Wood Burning Fireplace
- Screen For Fireplace
- Gas Log Fireplace
- Great Room
- Living Room with Fireplace
- 2 Fireplaces
- Workshop
- Water Views
Kitchen
- Breakfast Bar
- Gas Oven or Range
- Solid Surface Countertops
- Utility Sink
- Disposal
Flooring
- Wood
- Carpet
- Radiant Floor
- Ceramic Tile
Bedrooms and Bathrooms
- 4 Bedrooms
- Primary Bedroom Suite
- Cedar Closet
- Walk-In Closet
- Bathtub With Separate Shower Stall
Laundry
- Laundry on main level
- Washer and Gas Dryer Hookup
Attic
- Storage In Attic
- Pull Down Stairs to Attic
Finished Basement
- Walk-Out Basement
- Basement Fills Entire Space Under The House
- Exterior Basement Entry
- Fireplace in Basement
- Block Basement Construction
- 1 Bathroom in Basement
- Crawl Space
Home Security
- Storm Doors
- Fire and Smoke Detector
Eco-Friendly Details
- Energy-Efficient HVAC
- Energy-Efficient Lighting
- Energy-Efficient Insulation
- Energy-Efficient Doors
- ENERGY STAR/Reflective Roof
Outdoor Features
- Sun Deck
- Seawall
- Lake Property
- Balcony
- Covered patio or porch
Location
- Suburban Location
Schools
- South Side Elementary School
- Central Middle School
- Columbus North High School
Utilities
- Forced Air Heating and Cooling System
- Heat Pump System
- Heating System Uses Gas
- ENERGY STAR Qualified Water Heater
- Cable TV Available
Listing and Financial Details
- Assessor Parcel Number 03-95-31-230-002.000-011
Community Details
Recreation
- Pier or Dock
- Waterfront Owned by Association
Additional Features
- Community Fire Pit
Map
Home Values in the Area
Average Home Value in this Area
Property History
| Date | Event | Price | Change | Sq Ft Price |
|---|---|---|---|---|
| 12/03/2024 12/03/24 | Sold | $600,000 | -2.4% | $158 / Sq Ft |
| 11/03/2024 11/03/24 | Pending | -- | -- | -- |
| 10/10/2024 10/10/24 | Price Changed | $614,900 | -1.6% | $162 / Sq Ft |
| 09/09/2024 09/09/24 | Price Changed | $624,900 | -1.7% | $164 / Sq Ft |
| 08/16/2024 08/16/24 | Price Changed | $635,900 | -4.5% | $167 / Sq Ft |
| 08/01/2024 08/01/24 | For Sale | $665,900 | +80.0% | $175 / Sq Ft |
| 08/31/2015 08/31/15 | Sold | $370,000 | -3.9% | $127 / Sq Ft |
| 05/04/2015 05/04/15 | Price Changed | $385,000 | -3.7% | $132 / Sq Ft |
| 02/03/2015 02/03/15 | For Sale | $399,900 | +11.1% | $137 / Sq Ft |
| 02/03/2015 02/03/15 | Pending | -- | -- | -- |
| 10/23/2012 10/23/12 | Sold | $360,000 | -20.0% | $165 / Sq Ft |
| 08/23/2012 08/23/12 | Pending | -- | -- | -- |
| 07/12/2012 07/12/12 | For Sale | $449,900 | -- | $206 / Sq Ft |
Tax History
| Year | Tax Paid | Tax Assessment Tax Assessment Total Assessment is a certain percentage of the fair market value that is determined by local assessors to be the total taxable value of land and additions on the property. | Land | Improvement |
|---|---|---|---|---|
| 2024 | $3,389 | $422,200 | $62,700 | $359,500 |
| 2023 | $3,389 | $395,500 | $62,700 | $332,800 |
| 2022 | $3,649 | $393,600 | $62,700 | $330,900 |
| 2021 | $3,576 | $379,200 | $62,700 | $316,500 |
| 2020 | $3,104 | $330,200 | $62,700 | $267,500 |
| 2019 | $2,707 | $321,000 | $62,700 | $258,300 |
| 2018 | $2,454 | $298,400 | $62,700 | $235,700 |
| 2017 | $2,495 | $299,900 | $62,700 | $237,200 |
| 2016 | $2,448 | $299,900 | $62,700 | $237,200 |
| 2014 | $2,684 | $301,900 | $62,700 | $239,200 |
Deed History
| Date | Type | Sale Price | Title Company |
|---|---|---|---|
| Deed | $600,000 | Atlantis Title Services, Inc | |
| Deed | $360,000 | Lawyers Title Company Llc | |
| Deed | $305,000 | Land America Lawyers Title | |
| Deed | $305,000 | -- | |
| Warranty Deed | -- | None Available |
Similar Homes in Columbus, IN
Source: Indiana Regional MLS
MLS Number: 202428803
APN: 03-95-31-230-002.000-011
- 00 Terrace Lake Dr
- 0 S State Road 135 Unit MBR22023585
- 9398 W Mirror Rd
- 9454 Raintree Dr S
- 8494 W Mulligan Ln
- 9806 Raintree Dr N
- 8850 W 225 S
- 3011 S 550 W
- 12403 W Youth Camp Rd
- 7027 Pinnacle Dr
- 8850 W State Road 46
- 1032 Westview Point Dr
- 1023 Westview Point Dr
- 368 Westbrook Ct
- 962 Westview Point Dr
- 267 Westbrook Ct
- 1952 Tipton Point Ct
- 1992 Tipton Point Ct
- 1792 Tipton Point Ct
- 1832 Tipton Point Ct


