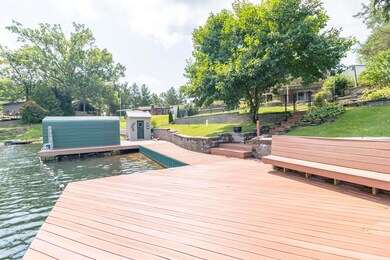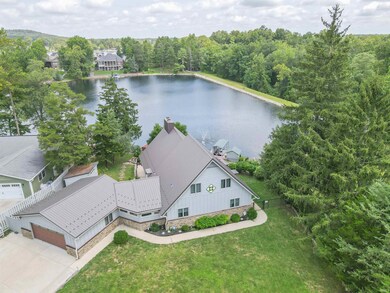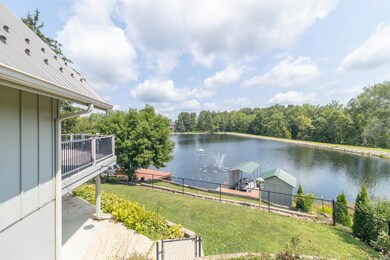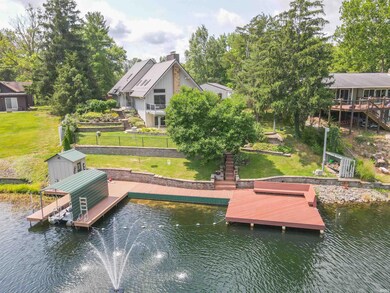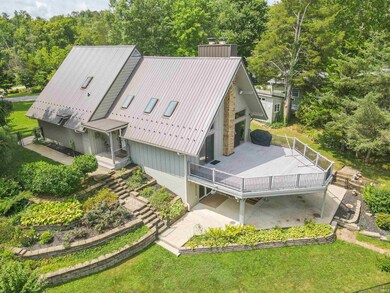
9052 W Evergreen Dr Columbus, IN 47201
Highlights
- Pier or Dock
- Primary Bedroom Suite
- Open Floorplan
- Southside Elementary School Rated A-
- Waterfront
- Lake Property
About This Home
As of December 2024A lake house located between historic Brown County and the wondrous architecture of modern Columbus, Indiana. The home is on Tamerix Lake, a private 12-acre lake. The home is an open concept style. The kitchen is equipped with a built-in coffee maker, gas stove, refrigerator and brand-new dishwasher along with granite counter tops. Ceramic tile and hardwood heated floors are throughout the house. New Bryant HVAC system installed in 2023. The home has a large deck overlooking the lake. The full basement provides entertaining or relaxation with plenty of natural light. There are 2 large composite decks, along with a fishing shed and an outdoor shed for lawn items. The yard is beautifully landscaped with a fence for your furry friends. The 2 car garage offers a breezeway used for a workout area and has brand-new garage doors.
Home Details
Home Type
- Single Family
Est. Annual Taxes
- $3,388
Year Built
- Built in 1973
Lot Details
- 1.05 Acre Lot
- Waterfront
- Backs to Open Ground
- Property has an invisible fence for dogs
- Chain Link Fence
HOA Fees
- $250 Monthly HOA Fees
Parking
- 2 Car Attached Garage
- Driveway
Home Design
- A-Frame Home
- Tri-Level Property
- Metal Roof
- Stone Exterior Construction
- Cedar
Interior Spaces
- Open Floorplan
- Woodwork
- Vaulted Ceiling
- Ceiling Fan
- Wood Burning Fireplace
- Screen For Fireplace
- Gas Log Fireplace
- Great Room
- Living Room with Fireplace
- 2 Fireplaces
- Workshop
- Water Views
Kitchen
- Breakfast Bar
- Gas Oven or Range
- Solid Surface Countertops
- Utility Sink
- Disposal
Flooring
- Wood
- Carpet
- Radiant Floor
- Ceramic Tile
Bedrooms and Bathrooms
- 4 Bedrooms
- Primary Bedroom Suite
- Cedar Closet
- Walk-In Closet
- Bathtub With Separate Shower Stall
Laundry
- Laundry on main level
- Washer and Gas Dryer Hookup
Attic
- Storage In Attic
- Pull Down Stairs to Attic
Finished Basement
- Walk-Out Basement
- Basement Fills Entire Space Under The House
- Exterior Basement Entry
- Fireplace in Basement
- Block Basement Construction
- 1 Bathroom in Basement
- Crawl Space
Home Security
- Storm Doors
- Fire and Smoke Detector
Eco-Friendly Details
- Energy-Efficient HVAC
- Energy-Efficient Lighting
- Energy-Efficient Insulation
- Energy-Efficient Doors
- ENERGY STAR/Reflective Roof
Outdoor Features
- Sun Deck
- Seawall
- Lake Property
- Balcony
- Covered patio or porch
Location
- Suburban Location
Schools
- South Side Elementary School
- Central Middle School
- Columbus North High School
Utilities
- Forced Air Heating and Cooling System
- Heat Pump System
- Heating System Uses Gas
- ENERGY STAR Qualified Water Heater
- Cable TV Available
Listing and Financial Details
- Assessor Parcel Number 03-95-31-230-002.000-011
Community Details
Recreation
- Pier or Dock
- Waterfront Owned by Association
Additional Features
- Community Fire Pit
Ownership History
Purchase Details
Home Financials for this Owner
Home Financials are based on the most recent Mortgage that was taken out on this home.Purchase Details
Home Financials for this Owner
Home Financials are based on the most recent Mortgage that was taken out on this home.Purchase Details
Purchase Details
Map
Similar Homes in Columbus, IN
Home Values in the Area
Average Home Value in this Area
Purchase History
| Date | Type | Sale Price | Title Company |
|---|---|---|---|
| Deed | $600,000 | Atlantis Title Services, Inc | |
| Deed | $360,000 | Lawyers Title Company Llc | |
| Deed | $305,000 | Land America Lawyers Title | |
| Deed | $305,000 | -- | |
| Warranty Deed | -- | None Available |
Property History
| Date | Event | Price | Change | Sq Ft Price |
|---|---|---|---|---|
| 12/03/2024 12/03/24 | Sold | $600,000 | -2.4% | $158 / Sq Ft |
| 11/03/2024 11/03/24 | Pending | -- | -- | -- |
| 10/10/2024 10/10/24 | Price Changed | $614,900 | -1.6% | $162 / Sq Ft |
| 09/09/2024 09/09/24 | Price Changed | $624,900 | -1.7% | $164 / Sq Ft |
| 08/16/2024 08/16/24 | Price Changed | $635,900 | -4.5% | $167 / Sq Ft |
| 08/01/2024 08/01/24 | For Sale | $665,900 | +80.0% | $175 / Sq Ft |
| 08/31/2015 08/31/15 | Sold | $370,000 | -3.9% | $127 / Sq Ft |
| 05/04/2015 05/04/15 | Price Changed | $385,000 | -3.7% | $132 / Sq Ft |
| 02/03/2015 02/03/15 | For Sale | $399,900 | +11.1% | $137 / Sq Ft |
| 02/03/2015 02/03/15 | Pending | -- | -- | -- |
| 10/23/2012 10/23/12 | Sold | $360,000 | -20.0% | $165 / Sq Ft |
| 08/23/2012 08/23/12 | Pending | -- | -- | -- |
| 07/12/2012 07/12/12 | For Sale | $449,900 | -- | $206 / Sq Ft |
Tax History
| Year | Tax Paid | Tax Assessment Tax Assessment Total Assessment is a certain percentage of the fair market value that is determined by local assessors to be the total taxable value of land and additions on the property. | Land | Improvement |
|---|---|---|---|---|
| 2024 | $3,389 | $422,200 | $62,700 | $359,500 |
| 2023 | $3,389 | $395,500 | $62,700 | $332,800 |
| 2022 | $3,649 | $393,600 | $62,700 | $330,900 |
| 2021 | $3,576 | $379,200 | $62,700 | $316,500 |
| 2020 | $3,104 | $330,200 | $62,700 | $267,500 |
| 2019 | $2,707 | $321,000 | $62,700 | $258,300 |
| 2018 | $2,454 | $298,400 | $62,700 | $235,700 |
| 2017 | $2,495 | $299,900 | $62,700 | $237,200 |
| 2016 | $2,448 | $299,900 | $62,700 | $237,200 |
| 2014 | $2,684 | $301,900 | $62,700 | $239,200 |
Source: Indiana Regional MLS
MLS Number: 202428803
APN: 03-95-31-230-002.000-011
- 00 Terrace Lake Dr
- 0 S State Road 135 Unit MBR22023585
- 9398 W Mirror Rd
- 9454 Raintree Dr S
- 8494 W Mulligan Ln
- 9806 Raintree Dr N
- 8850 W 225 S
- 3011 S 550 W
- 12403 W Youth Camp Rd
- 7027 Pinnacle Dr
- 8850 W State Road 46
- 1032 Westview Point Dr
- 1023 Westview Point Dr
- 368 Westbrook Ct
- 962 Westview Point Dr
- 267 Westbrook Ct
- 1952 Tipton Point Ct
- 1992 Tipton Point Ct
- 1792 Tipton Point Ct
- 1832 Tipton Point Ct


