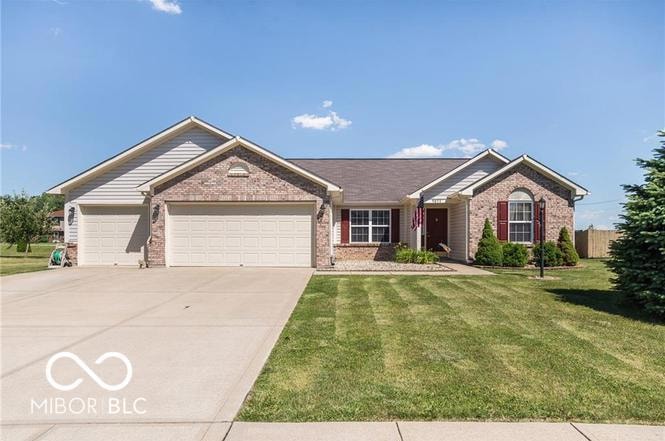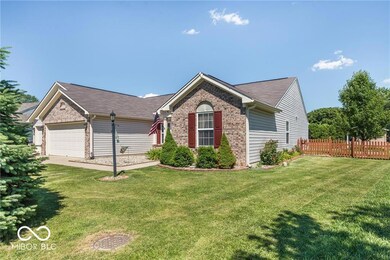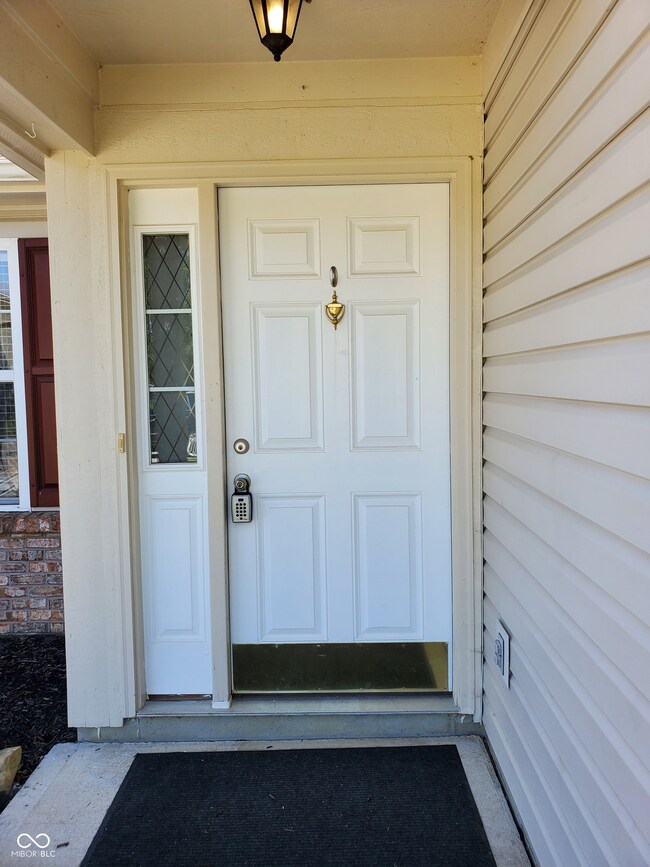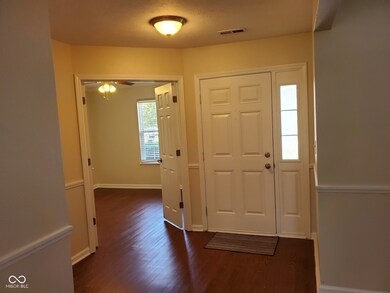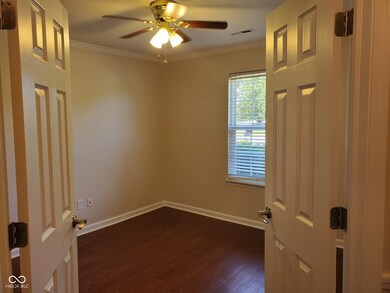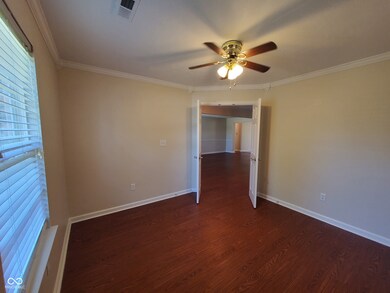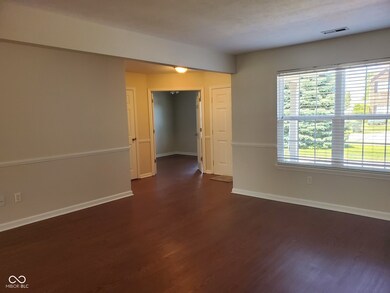
9053 N River Chase Ln Mc Cordsville, IN 46055
Brooks-Luxhaven NeighborhoodHighlights
- Ranch Style House
- No HOA
- 3 Car Attached Garage
- Mccordsville Elementary School Rated A-
- Formal Dining Room
- Eat-In Kitchen
About This Home
As of August 2024Must see home! Oversized 3 BR w Den ranch home with 3 car garage! Den can be used as office or 4th bedroom. Full Dining room and family room with fireplace. Kitchen has been updated with breakfast bar and eat in kitchen. Fully fenced in backyard with patio area and shed. All appliances stay! Located in desirable Bay Creek at Geist neighborhood that has walking paths, playground, basketball court and pool.
Last Agent to Sell the Property
Crownmark Realty LLC Brokerage Email: dave@crownmarkrealty.com License #RB14031309 Listed on: 06/10/2024
Home Details
Home Type
- Single Family
Year Built
- Built in 2006
Lot Details
- 0.25 Acre Lot
Parking
- 3 Car Attached Garage
Home Design
- Ranch Style House
- Brick Exterior Construction
- Slab Foundation
- Vinyl Siding
Interior Spaces
- 2,068 Sq Ft Home
- Family Room with Fireplace
- Formal Dining Room
- Attic Access Panel
Kitchen
- Eat-In Kitchen
- Breakfast Bar
- Electric Oven
- Microwave
- Dishwasher
- Disposal
Bedrooms and Bathrooms
- 3 Bedrooms
- Walk-In Closet
- 2 Full Bathrooms
Schools
- Mt Vernon Middle School
Utilities
- Forced Air Heating System
- Water Heater
Community Details
- No Home Owners Association
- Bay Creek At Geist Subdivision
Listing and Financial Details
- Tax Lot 300113302140000018
- Assessor Parcel Number 300113302140000018
- Seller Concessions Offered
Ownership History
Purchase Details
Home Financials for this Owner
Home Financials are based on the most recent Mortgage that was taken out on this home.Purchase Details
Home Financials for this Owner
Home Financials are based on the most recent Mortgage that was taken out on this home.Purchase Details
Home Financials for this Owner
Home Financials are based on the most recent Mortgage that was taken out on this home.Similar Homes in the area
Home Values in the Area
Average Home Value in this Area
Purchase History
| Date | Type | Sale Price | Title Company |
|---|---|---|---|
| Sheriffs Deed | $268,000 | None Available | |
| Deed | $203,000 | -- | |
| Warranty Deed | $203,000 | First American Title | |
| Corporate Deed | -- | -- |
Mortgage History
| Date | Status | Loan Amount | Loan Type |
|---|---|---|---|
| Previous Owner | $249,997 | VA | |
| Previous Owner | $251,535 | VA | |
| Previous Owner | $209,699 | VA | |
| Previous Owner | $178,270 | VA | |
| Previous Owner | $176,270 | VA | |
| Previous Owner | $176,643 | VA | |
| Previous Owner | $141,200 | New Conventional | |
| Previous Owner | $35,300 | Stand Alone Second |
Property History
| Date | Event | Price | Change | Sq Ft Price |
|---|---|---|---|---|
| 08/22/2024 08/22/24 | Sold | $349,900 | -4.1% | $169 / Sq Ft |
| 07/30/2024 07/30/24 | Pending | -- | -- | -- |
| 07/26/2024 07/26/24 | Price Changed | $364,995 | -1.4% | $176 / Sq Ft |
| 07/03/2024 07/03/24 | Price Changed | $369,995 | -1.3% | $179 / Sq Ft |
| 06/18/2024 06/18/24 | Price Changed | $374,995 | -6.2% | $181 / Sq Ft |
| 06/10/2024 06/10/24 | For Sale | $399,900 | 0.0% | $193 / Sq Ft |
| 05/22/2021 05/22/21 | Rented | -- | -- | -- |
| 05/19/2021 05/19/21 | For Rent | $2,995 | 0.0% | -- |
| 08/21/2017 08/21/17 | Sold | $203,000 | 0.0% | $98 / Sq Ft |
| 07/19/2017 07/19/17 | Price Changed | $203,000 | -3.3% | $98 / Sq Ft |
| 07/07/2017 07/07/17 | Price Changed | $209,900 | -2.3% | $101 / Sq Ft |
| 06/22/2017 06/22/17 | For Sale | $214,900 | -- | $104 / Sq Ft |
Tax History Compared to Growth
Tax History
| Year | Tax Paid | Tax Assessment Tax Assessment Total Assessment is a certain percentage of the fair market value that is determined by local assessors to be the total taxable value of land and additions on the property. | Land | Improvement |
|---|---|---|---|---|
| 2024 | $3,526 | $331,400 | $48,000 | $283,400 |
| 2023 | $3,526 | $306,400 | $48,000 | $258,400 |
| 2022 | $5,819 | $267,800 | $35,000 | $232,800 |
| 2021 | $2,376 | $237,800 | $35,000 | $202,800 |
| 2020 | $2,245 | $224,700 | $35,000 | $189,700 |
| 2019 | $2,125 | $212,700 | $35,000 | $177,700 |
| 2018 | $2,136 | $213,300 | $35,000 | $178,300 |
| 2017 | $2,055 | $205,100 | $35,100 | $170,000 |
| 2016 | $1,972 | $196,900 | $35,100 | $161,800 |
| 2014 | $1,977 | $188,700 | $35,100 | $153,600 |
| 2013 | $1,977 | $184,500 | $35,100 | $149,400 |
Agents Affiliated with this Home
-
David Dewaelsche

Seller's Agent in 2024
David Dewaelsche
Crownmark Realty LLC
(317) 626-5360
2 in this area
21 Total Sales
-
Anthony Gary

Buyer's Agent in 2024
Anthony Gary
Indy Dwell Real Estate
(317) 756-1159
1 in this area
12 Total Sales
-
J
Seller's Agent in 2021
Jim Terrell
100% Success, LLC
-
Melissa Barclay

Seller's Agent in 2017
Melissa Barclay
Highgarden Real Estate
(317) 432-7479
1 in this area
62 Total Sales
-
C
Buyer's Agent in 2017
Cara Gehring
-

Buyer's Agent in 2017
Cara Gail Gerardot
The Real Estate Loft
(317) 747-0095
Map
Source: MIBOR Broker Listing Cooperative®
MLS Number: 21981865
APN: 30-01-13-302-140.000-018
- 5778 W Commonview Dr
- 5824 W Commonview Dr
- 8965 N 600 W
- 5576 W Glenview Dr
- 5457 W 900 N
- 6889 Enclave Dr
- 8748 N Autumnview Dr
- 8684 Marietta Ln
- 8727 Marietta Ln
- 8781 Marietta Ln
- 9078 Drakeswood Ave
- 9091 Drakeswood Ave
- 5332 W Glenview Dr
- 6155 W Bayfront Shores
- 5378 Pelion Place
- 8663 N Commonview Dr
- 6204 Fairview Dr
- 6222 Fairview Dr
- 6207 Preserve Way
- 6210 Fairview Dr
