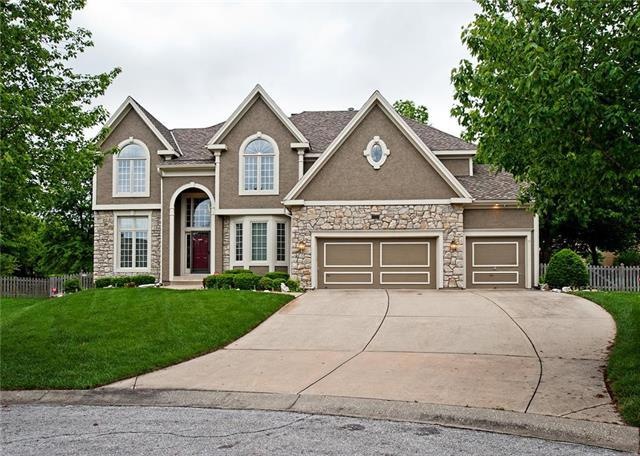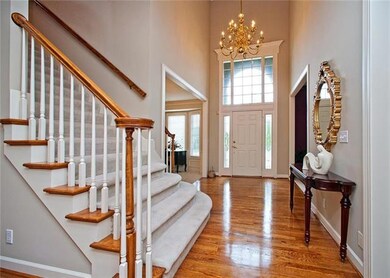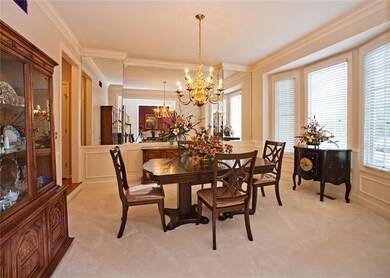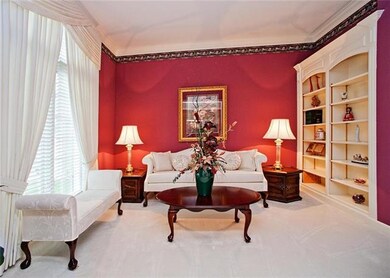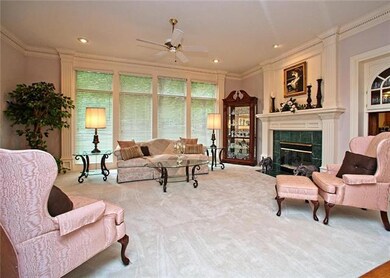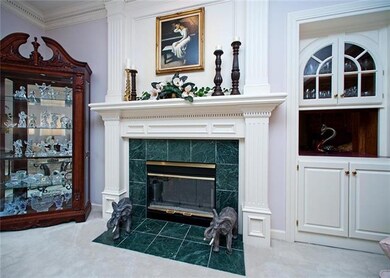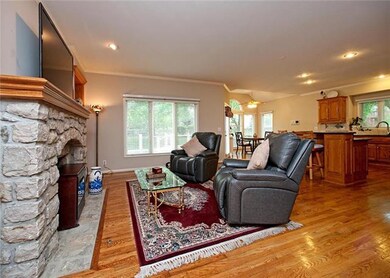
9053 W 147th St Overland Park, KS 66221
South Overland Park NeighborhoodEstimated Value: $677,000 - $696,000
Highlights
- Custom Closet System
- Clubhouse
- Living Room with Fireplace
- Sunset Ridge Elementary School Rated A+
- Deck
- Hearth Room
About This Home
As of July 2017Gorgeous Custom Built home in highly desired area. Nestled in a Cul-de-sac with huge fenced yard that backs to green space/trail. Immaculate home with tons of space & custom built-ins. Dual Staircase leads to 4 huge bedrooms each with bathroom access. Grand Master Suite w/ sitting area around the FP & MBath w/HUGE Jetted tub/shower. Upgraded Granite in Kitchen w/ Hearth room, see-thru fireplace to formal living area w/ wetbar, parlor room & sunken formal dining. A Finished basement could boast over 5000 Sq Ft. Amazing Neighborhood and amenities. Newer HVAC, ROOF, HWH, Granite, EXT/INT Paint. Zoned HVAC, Intercom system, High-Tech Security System w/ Cameras, Sprinkler System, High-End finishes throughout whole house.
Last Agent to Sell the Property
Keller Williams Realty Partner License #SP00236824 Listed on: 06/08/2017

Home Details
Home Type
- Single Family
Est. Annual Taxes
- $4,345
Year Built
- Built in 1994
Lot Details
- 0.39 Acre Lot
- Side Green Space
- Cul-De-Sac
- Wood Fence
- Sprinkler System
- Many Trees
HOA Fees
- $46 Monthly HOA Fees
Parking
- 3 Car Attached Garage
- Garage Door Opener
Home Design
- Traditional Architecture
- Composition Roof
- Wood Siding
- Stucco
Interior Spaces
- 3,824 Sq Ft Home
- Wet Bar: Carpet, Double Vanity, Shower Over Tub, Hardwood, Cathedral/Vaulted Ceiling, Cedar Closet(s), Ceiling Fan(s), Walk-In Closet(s), All Carpet, Built-in Features, Fireplace, Wet Bar, Granite Counters, Kitchen Island
- Built-In Features: Carpet, Double Vanity, Shower Over Tub, Hardwood, Cathedral/Vaulted Ceiling, Cedar Closet(s), Ceiling Fan(s), Walk-In Closet(s), All Carpet, Built-in Features, Fireplace, Wet Bar, Granite Counters, Kitchen Island
- Vaulted Ceiling
- Ceiling Fan: Carpet, Double Vanity, Shower Over Tub, Hardwood, Cathedral/Vaulted Ceiling, Cedar Closet(s), Ceiling Fan(s), Walk-In Closet(s), All Carpet, Built-in Features, Fireplace, Wet Bar, Granite Counters, Kitchen Island
- Skylights
- Fireplace With Gas Starter
- See Through Fireplace
- Shades
- Plantation Shutters
- Drapes & Rods
- Entryway
- Great Room
- Living Room with Fireplace
- 2 Fireplaces
- Sitting Room
- Formal Dining Room
- Home Office
- Library
- Loft
- Laundry Room
Kitchen
- Hearth Room
- Breakfast Room
- Recirculated Exhaust Fan
- Dishwasher
- Kitchen Island
- Granite Countertops
- Laminate Countertops
- Disposal
Flooring
- Wood
- Wall to Wall Carpet
- Linoleum
- Laminate
- Stone
- Ceramic Tile
- Luxury Vinyl Plank Tile
- Luxury Vinyl Tile
Bedrooms and Bathrooms
- 4 Bedrooms
- Custom Closet System
- Cedar Closet: Carpet, Double Vanity, Shower Over Tub, Hardwood, Cathedral/Vaulted Ceiling, Cedar Closet(s), Ceiling Fan(s), Walk-In Closet(s), All Carpet, Built-in Features, Fireplace, Wet Bar, Granite Counters, Kitchen Island
- Walk-In Closet: Carpet, Double Vanity, Shower Over Tub, Hardwood, Cathedral/Vaulted Ceiling, Cedar Closet(s), Ceiling Fan(s), Walk-In Closet(s), All Carpet, Built-in Features, Fireplace, Wet Bar, Granite Counters, Kitchen Island
- Double Vanity
- Whirlpool Bathtub
- Bathtub with Shower
Basement
- Basement Fills Entire Space Under The House
- Sub-Basement: 3rd Half Bath, Bathroom Half
Home Security
- Home Security System
- Storm Windows
- Storm Doors
- Fire and Smoke Detector
Outdoor Features
- Deck
- Enclosed patio or porch
- Playground
Schools
- Sunset Ridge Elementary School
- Blue Valley High School
Utilities
- Forced Air Zoned Heating and Cooling System
Listing and Financial Details
- Assessor Parcel Number NP08750000-0053
Community Details
Overview
- Association fees include all amenities
- Wellington Park Carriage Place Subdivision
Amenities
- Clubhouse
Recreation
- Tennis Courts
- Community Pool
- Trails
Ownership History
Purchase Details
Home Financials for this Owner
Home Financials are based on the most recent Mortgage that was taken out on this home.Purchase Details
Home Financials for this Owner
Home Financials are based on the most recent Mortgage that was taken out on this home.Purchase Details
Similar Homes in the area
Home Values in the Area
Average Home Value in this Area
Purchase History
| Date | Buyer | Sale Price | Title Company |
|---|---|---|---|
| Hosam Habib Trust | -- | None Listed On Document | |
| Habib Hosan | -- | Continental Title | |
| Cotton Susan L W | -- | None Available |
Mortgage History
| Date | Status | Borrower | Loan Amount |
|---|---|---|---|
| Open | Habib Hosam | $100,000 | |
| Previous Owner | Habib Hosam | $350,200 | |
| Previous Owner | Habib Hosan | $373,500 |
Property History
| Date | Event | Price | Change | Sq Ft Price |
|---|---|---|---|---|
| 07/28/2017 07/28/17 | Sold | -- | -- | -- |
| 06/25/2017 06/25/17 | Pending | -- | -- | -- |
| 06/08/2017 06/08/17 | For Sale | $415,000 | -- | $109 / Sq Ft |
Tax History Compared to Growth
Tax History
| Year | Tax Paid | Tax Assessment Tax Assessment Total Assessment is a certain percentage of the fair market value that is determined by local assessors to be the total taxable value of land and additions on the property. | Land | Improvement |
|---|---|---|---|---|
| 2024 | $6,941 | $67,528 | $12,123 | $55,405 |
| 2023 | $7,256 | $69,506 | $12,123 | $57,383 |
| 2022 | $6,146 | $57,879 | $12,123 | $45,756 |
| 2021 | $5,564 | $49,795 | $9,692 | $40,103 |
| 2020 | $5,563 | $49,450 | $8,423 | $41,027 |
| 2019 | $5,663 | $49,266 | $7,323 | $41,943 |
| 2018 | $2,775 | $47,322 | $7,323 | $39,999 |
| 2017 | $4,509 | $37,789 | $7,323 | $30,466 |
| 2016 | $4,346 | $36,397 | $7,323 | $29,074 |
| 2015 | $4,364 | $36,397 | $7,323 | $29,074 |
| 2013 | -- | $33,235 | $7,323 | $25,912 |
Agents Affiliated with this Home
-
Valerie McClaskey

Seller's Agent in 2017
Valerie McClaskey
Keller Williams Realty Partner
(702) 788-8818
15 in this area
196 Total Sales
-
Kelsey Porter

Buyer's Agent in 2017
Kelsey Porter
ReeceNichols - Overland Park
(913) 339-6800
11 in this area
69 Total Sales
Map
Source: Heartland MLS
MLS Number: 2050703
APN: NP08750000-0053
- 9314 W 146th Place
- 8906 W 149th St
- 14906 Benson St
- 14713 Knox St
- 8325 W 144th Place
- 9800 W 147th St
- 8215 W 150th St
- 9915 W 145th Ct
- 14604 Wedd St
- 8821 W 142nd Place
- 9900 W 152nd St
- 14413 Stearns St
- 15349 Carter Rd
- 10503 W 145th Terrace
- 15300 Mastin St
- 8102 W 153rd St
- 8407 W 141st St
- 15225 Perry St
- 15450 Antioch Rd
- 10303 W 151st Terrace
- 9053 W 147th St
- 9049 W 147th St
- 14709 Grandview St
- 14705 Grandview St
- 14713 Grandview St
- 9045 W 147th St
- 9013 W 147th Place
- 11627 W 147th St
- 14701 Grandview St
- 9013 W 147th Place
- 9012 W 147th Place
- 14717 Grandview St
- 14625 Grandview St
- 9009 W 147th Place
- 9009 W 147th St
- 14617 Grandview St
- 9012 W 148th St
- 14708 Grandview St
- 14736 Eby St
- 14721 Grandview St
