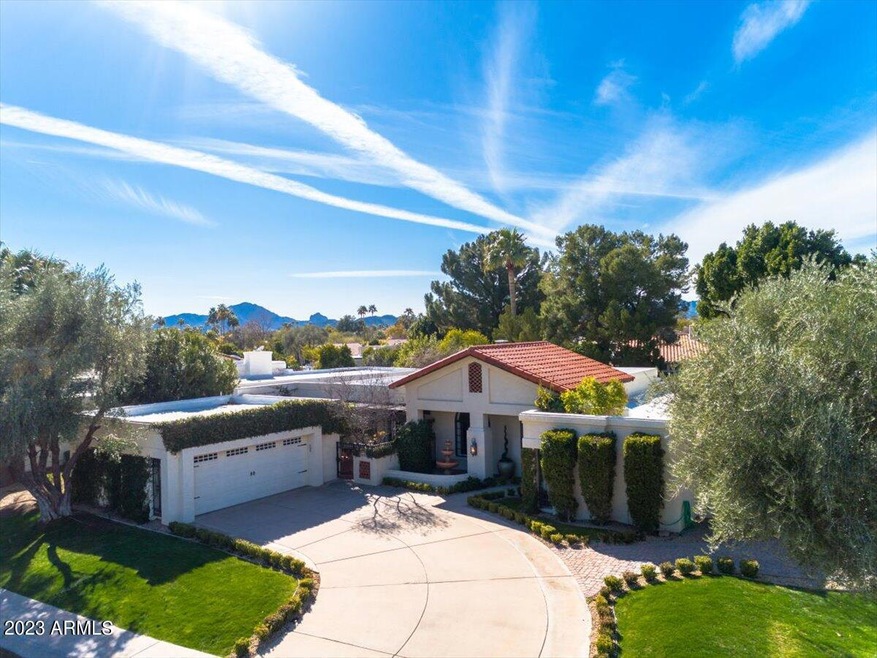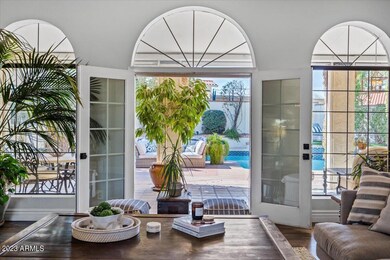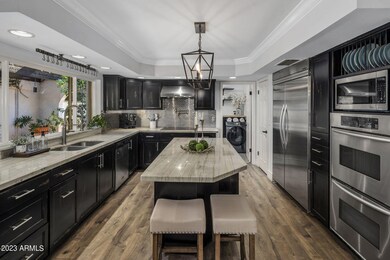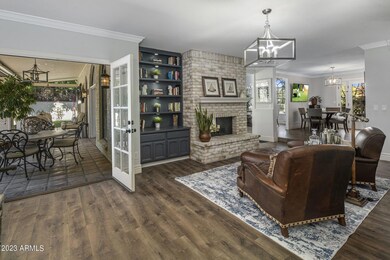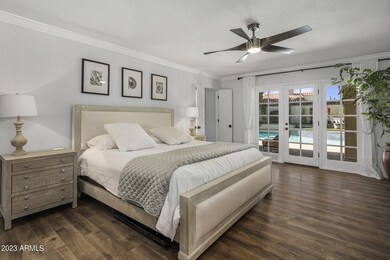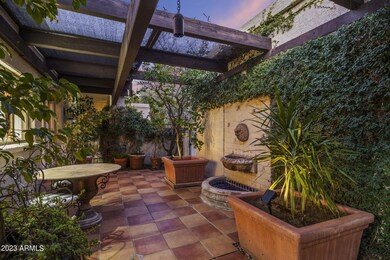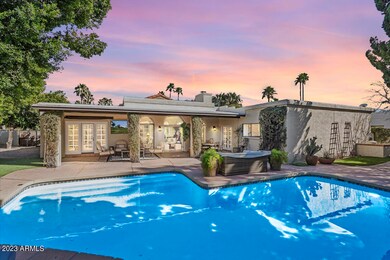
9054 N 82nd St Scottsdale, AZ 85258
McCormick Ranch NeighborhoodEstimated Value: $1,323,000 - $1,649,636
Highlights
- Private Pool
- RV Gated
- Wood Flooring
- Cochise Elementary School Rated A
- Family Room with Fireplace
- Spanish Architecture
About This Home
As of May 2023Nestled in the heart of McCormick Ranch, this stunning property offers the perfect blend of privacy and convenience. With its central location and access to nearby amenities, from resort-style dining and shopping to outdoor activities like golfing, hiking, biking, and exploring nearby lakes and parks, this property is sure to please even the most discerning buyer. As you pull up the drive, you are met with lush landscaping and foliage, offering a tranquil setting for the perfect retreat you are about to experience. Enter the open-concept layout, with a split bedroom floor plan, and prepare to be impressed. Beautiful hardwood floors with plenty of natural lighting create a bright and inviting atmosphere that immediately welcomes you home. The living and family rooms are partitioned by an exquisite two-way fireplace adorned in authentic reclaimed brick from a 19th century Milwaukee factory. The well-appointed kitchen is a chef's dream featuring stainless steel appliances, quartz countertops, Alderwood cabinetry, pot filler, induction cooktop and double ovens. The center island also features ample storage and a breakfast bar adjoining an eat-in kitchen that's the perfect spot for entertaining. Whether you're looking for a place to relax or just a peaceful retreat, the primary suite is the definitive sanctuary. Inside, you'll find French doors that open to the back patio, ideal for enjoying your morning coffee and taking in the fresh air. There are two walk-in closets, which is super rare for homes in this area, and their built-in storage does not disappoint. Pass through a hand crafted barn door into the primary bathroom which features dual sinks with raised vanities, marble counters and Alderwood cabinets. There is a soaking tub and large walk-in shower with gorgeous marble tile that was installed in 2023. The home features numerous French doors throughout, creating stress-free, indoor-outdoor living as well as multiple patios for enjoying our beautiful Arizona weather. The backyard oasis boasts a resort-style pool surrounded by artificial turf and paver landscaping, ideal for entertaining or simply lounging in style. Remote controlled rolling shutters on the back balcony create an extended interior open air feel for the massive back patio. Mature grapefruit and orange trees will give you plenty of delicious fruit to enjoy. Additionally, olive trees provide an aesthetic charm and compliment the Spanish allure felt as you enjoy a one-of-a-kind outdoor dining and entertaining experience from the cozy and private front patio. In addition, the upgraded laundry/mud room has a butcher block counter workstation for added convenience. As well, there is an extended oversize garage with built-in cabinets for endless storage. With so many luxurious amenities, easy access to local attractions, and located in the top rated "Three C's" school district (Cochise, Cocopah and Chaparral), this property is a must see and an opportunity you do not want to miss!
Home Details
Home Type
- Single Family
Est. Annual Taxes
- $3,380
Year Built
- Built in 1984
Lot Details
- 0.26 Acre Lot
- Desert faces the front and back of the property
- Block Wall Fence
- Artificial Turf
- Front and Back Yard Sprinklers
- Sprinklers on Timer
- Private Yard
- Grass Covered Lot
HOA Fees
- $21 Monthly HOA Fees
Parking
- 2.5 Car Garage
- Garage Door Opener
- RV Gated
Home Design
- Spanish Architecture
- Tile Roof
- Built-Up Roof
- Foam Roof
- Block Exterior
- Stucco
Interior Spaces
- 2,782 Sq Ft Home
- 1-Story Property
- Ceiling height of 9 feet or more
- Ceiling Fan
- Skylights
- Two Way Fireplace
- Double Pane Windows
- Solar Screens
- Family Room with Fireplace
- 2 Fireplaces
- Living Room with Fireplace
- Washer and Dryer Hookup
Kitchen
- Eat-In Kitchen
- Breakfast Bar
- Kitchen Island
Flooring
- Wood
- Tile
Bedrooms and Bathrooms
- 4 Bedrooms
- Bathroom Updated in 2023
- Primary Bathroom is a Full Bathroom
- 2 Bathrooms
- Dual Vanity Sinks in Primary Bathroom
- Bathtub With Separate Shower Stall
Pool
- Pool Updated in 2023
- Private Pool
- Diving Board
Outdoor Features
- Covered patio or porch
Schools
- Cochise Elementary School
- Cocopah Middle School
- Chaparral High School
Utilities
- Cooling System Updated in 2021
- Zoned Heating and Cooling System
- Plumbing System Updated in 2022
- Water Softener
- High Speed Internet
- Cable TV Available
Listing and Financial Details
- Tax Lot 91
- Assessor Parcel Number 175-58-620
Community Details
Overview
- Association fees include ground maintenance
- Mccormick Ranch Association
- Built by Golden Heritage
- Heritage Terrace Subdivision
Recreation
- Bike Trail
Ownership History
Purchase Details
Purchase Details
Home Financials for this Owner
Home Financials are based on the most recent Mortgage that was taken out on this home.Purchase Details
Home Financials for this Owner
Home Financials are based on the most recent Mortgage that was taken out on this home.Purchase Details
Home Financials for this Owner
Home Financials are based on the most recent Mortgage that was taken out on this home.Purchase Details
Purchase Details
Home Financials for this Owner
Home Financials are based on the most recent Mortgage that was taken out on this home.Similar Homes in the area
Home Values in the Area
Average Home Value in this Area
Purchase History
| Date | Buyer | Sale Price | Title Company |
|---|---|---|---|
| Maggiori Family Trust | -- | None Listed On Document | |
| Maggiori Mark | $1,467,000 | First American Title Insurance | |
| Calbert Brittany A | -- | Security Title Agency | |
| Dreyer Jeffrey M | $667,000 | First American Title Ins Co | |
| Lamb Michael H | -- | None Available | |
| Lamb Michael H | $372,500 | Arizona Title Agency Inc |
Mortgage History
| Date | Status | Borrower | Loan Amount |
|---|---|---|---|
| Previous Owner | Calbert Brittany A | $100,000 | |
| Previous Owner | Calbert Brittany A | $100,000 | |
| Previous Owner | Calbert Brittany A | $510,400 | |
| Previous Owner | Dreyer Jeffrey N | $600,300 | |
| Previous Owner | Dreyer Jeffrey M | $600,300 | |
| Previous Owner | Lamb Michael H | $287,000 | |
| Previous Owner | Lamb Michael H | $294,000 | |
| Previous Owner | Lamb Christine | $250,000 | |
| Previous Owner | Lamb Michael H | $150,000 | |
| Previous Owner | Lamb Michael H | $67,500 | |
| Previous Owner | Lamb Michael H | $322,000 | |
| Previous Owner | Lamb Michael H | $25,000 | |
| Previous Owner | Lamb Michael H | $275,000 | |
| Closed | Lamb Michael H | $60,250 |
Property History
| Date | Event | Price | Change | Sq Ft Price |
|---|---|---|---|---|
| 05/31/2023 05/31/23 | Sold | $1,467,000 | -6.9% | $527 / Sq Ft |
| 04/27/2023 04/27/23 | Pending | -- | -- | -- |
| 03/08/2023 03/08/23 | Price Changed | $1,575,000 | -7.1% | $566 / Sq Ft |
| 02/09/2023 02/09/23 | For Sale | $1,695,000 | +154.1% | $609 / Sq Ft |
| 12/15/2016 12/15/16 | Sold | $667,000 | -1.9% | $240 / Sq Ft |
| 08/24/2016 08/24/16 | For Sale | $679,700 | -- | $244 / Sq Ft |
Tax History Compared to Growth
Tax History
| Year | Tax Paid | Tax Assessment Tax Assessment Total Assessment is a certain percentage of the fair market value that is determined by local assessors to be the total taxable value of land and additions on the property. | Land | Improvement |
|---|---|---|---|---|
| 2025 | $3,645 | $62,330 | -- | -- |
| 2024 | $3,590 | $59,362 | -- | -- |
| 2023 | $3,590 | $81,430 | $16,280 | $65,150 |
| 2022 | $3,380 | $62,480 | $12,490 | $49,990 |
| 2021 | $3,629 | $57,530 | $11,500 | $46,030 |
| 2020 | $3,592 | $54,310 | $10,860 | $43,450 |
| 2019 | $3,484 | $53,600 | $10,720 | $42,880 |
| 2018 | $3,404 | $50,030 | $10,000 | $40,030 |
| 2017 | $3,213 | $48,260 | $9,650 | $38,610 |
| 2016 | $3,151 | $45,970 | $9,190 | $36,780 |
| 2015 | $3,029 | $44,620 | $8,920 | $35,700 |
Agents Affiliated with this Home
-
Bret Johnson

Seller's Agent in 2023
Bret Johnson
Real Broker
(480) 775-7700
1 in this area
195 Total Sales
-
Ruth Price
R
Buyer's Agent in 2023
Ruth Price
RETSY
(602) 908-8946
4 in this area
45 Total Sales
-
John Mihelic
J
Seller's Agent in 2016
John Mihelic
Berkshire Hathaway HomeServices Arizona Properties
(602) 684-3523
1 in this area
15 Total Sales
Map
Source: Arizona Regional Multiple Listing Service (ARMLS)
MLS Number: 6518729
APN: 175-58-620
- 9049 N 81st St
- 9027 N 82nd St
- 9214 N 83rd St
- 9208 N 83rd St
- 9202 N 83rd Place
- 8935 N 82nd St
- 9136 N 81st St
- 8165 E Del Marino Dr
- 8943 N 80th Place
- 8343 E San Ricardo Dr
- 8936 N 80th Place
- 9254 N 82nd St
- 8008 E Del Rubi Dr
- 9031 N 83rd Way
- 8171 E Del Caverna Dr
- 8187 E Del Caverna Dr
- 8405 E San Pedro Dr
- 8466 E San Benito Dr
- 8014 E Del Tesoro Dr
- 8250 E Arabian Trail Unit 120
- 9054 N 82nd St
- 9070 N 82nd St
- 9038 N 82nd St
- 8175 E Del Pico Dr
- 9088 N 82nd St
- 9020 N 82nd St
- 9065 N 82nd St
- 9077 N 82nd St
- 8151 E Del Pico Dr
- 8180 E Del Pico Dr
- 9053 N 82nd St
- 9089 N 82nd St
- 9104 N 82nd St
- 9015 N 82nd St
- 9004 N 82nd St
- 9029 N 81st St
- 9101 N 82nd St
- 8162 E Del Pico Dr
- 8179 E Del Plomo Dr
- 8127 E Del Pico Dr
