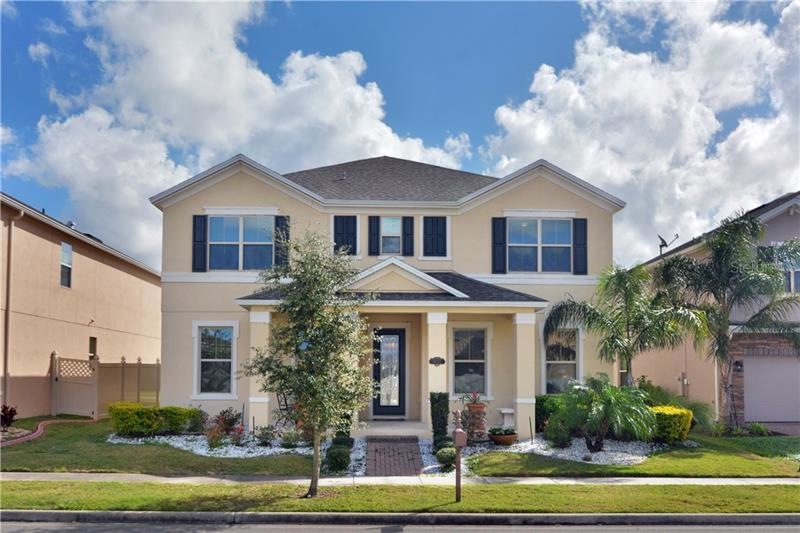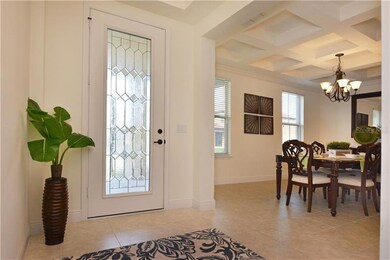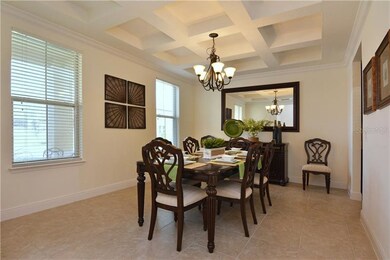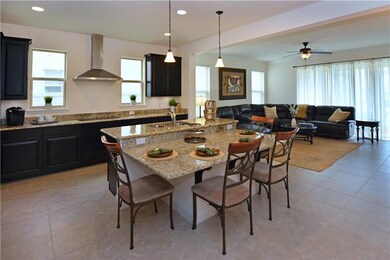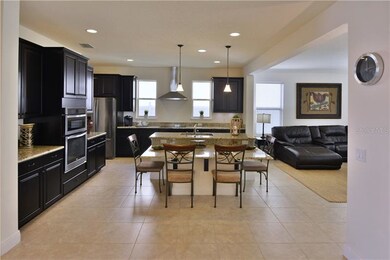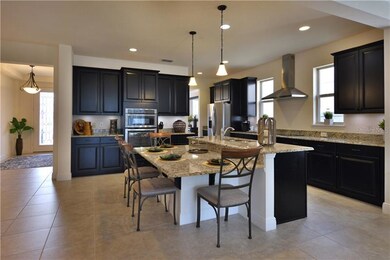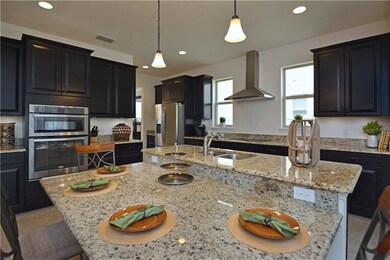
9055 Horizon Pointe Trail Windermere, FL 34786
Highlights
- Open Floorplan
- Deck
- Bonus Room
- Bay Lake Elementary School Rated A-
- Separate Formal Living Room
- Mature Landscaping
About This Home
As of March 2022Expect to be impressed with this beautiful 4BR home in desirable Windermere Trails – like new & shows like a model! Formal dining room off entry-gorgeous coffered ceiling and large enough to seat a crowd. Walk back to the heart of the home to experience the WOW factor with your open kitchen and living room. Stunning Gourmet Kitchen boasts granite counters, a built-in granite topped table that’s an extension of the kitchen’s island, built in ovens, cooktop range, walk-in pantry and stainless appliances. Large living room adjacent to kitchen makes a wonderful gathering space. Ground floor includes a guest suite – spacious bedroom with ensuite bath. Convenient access to this bath from the kitchen, too. Upstairs you’ll find the remaining bedrooms and two areas of bonus space. Master suite is at the top of the stairs. Huge bedroom with tray ceiling, crown molding and bonus space that would be ideal as a sitting area, office, nursery (or convert to a 5th bedroom). Master bath is beautifully appointed with dual sink granite topped vanity, soaker tub and separate shower. Just outside the master suite is the other large bonus area– ideal for entertainment. The 2nd and 3rd bedrooms and bath are tucked down the hallway along with the laundry room. Out back you have a covered patio and rear entry garage w/paver driveway. Windermere Trails has a beautiful community pool on the shores of Lake Reams and is a short drive away to essential shopping. Come see all that this special home has to offer!
Last Buyer's Agent
Norb Weller
HOME REBATE REALTY License #3157336
Home Details
Home Type
- Single Family
Est. Annual Taxes
- $5,575
Year Built
- Built in 2015
Lot Details
- 7,195 Sq Ft Lot
- Mature Landscaping
- Irrigation
- Landscaped with Trees
- Property is zoned P-D
HOA Fees
- $61 Monthly HOA Fees
Parking
- 2 Car Attached Garage
- Garage Door Opener
- Open Parking
Home Design
- Bi-Level Home
- Slab Foundation
- Shingle Roof
- Block Exterior
- Stucco
Interior Spaces
- 3,651 Sq Ft Home
- Open Floorplan
- Crown Molding
- Tray Ceiling
- Ceiling Fan
- Sliding Doors
- Entrance Foyer
- Separate Formal Living Room
- Formal Dining Room
- Bonus Room
- Inside Utility
- Laundry in unit
- Fire and Smoke Detector
Kitchen
- Eat-In Kitchen
- <<builtInOvenToken>>
- Cooktop<<rangeHoodToken>>
- <<microwave>>
- Dishwasher
- Disposal
Flooring
- Carpet
- Ceramic Tile
Bedrooms and Bathrooms
- 4 Bedrooms
- Split Bedroom Floorplan
- Walk-In Closet
- 3 Full Bathrooms
Outdoor Features
- Deck
- Covered patio or porch
Utilities
- Central Heating and Cooling System
- Underground Utilities
- Cable TV Available
Listing and Financial Details
- Homestead Exemption
- Visit Down Payment Resource Website
- Tax Lot 15
- Assessor Parcel Number 36-23-27-9160-00-150
Community Details
Overview
- Windermere Trls Ph 5A Subdivision
- The community has rules related to deed restrictions
- Rental Restrictions
Recreation
- Community Pool
Ownership History
Purchase Details
Home Financials for this Owner
Home Financials are based on the most recent Mortgage that was taken out on this home.Purchase Details
Home Financials for this Owner
Home Financials are based on the most recent Mortgage that was taken out on this home.Purchase Details
Home Financials for this Owner
Home Financials are based on the most recent Mortgage that was taken out on this home.Similar Homes in the area
Home Values in the Area
Average Home Value in this Area
Purchase History
| Date | Type | Sale Price | Title Company |
|---|---|---|---|
| Warranty Deed | $800,000 | Orlando Title Services | |
| Warranty Deed | $425,000 | Attorney | |
| Special Warranty Deed | $375,600 | First American Title Ins Co |
Mortgage History
| Date | Status | Loan Amount | Loan Type |
|---|---|---|---|
| Open | $545,200 | New Conventional | |
| Previous Owner | $318,750 | New Conventional | |
| Previous Owner | $389,402 | VA | |
| Previous Owner | $387,963 | VA |
Property History
| Date | Event | Price | Change | Sq Ft Price |
|---|---|---|---|---|
| 03/25/2022 03/25/22 | Rented | $3,990 | +3.6% | -- |
| 03/23/2022 03/23/22 | Under Contract | -- | -- | -- |
| 03/23/2022 03/23/22 | For Rent | $3,850 | 0.0% | -- |
| 03/15/2022 03/15/22 | Sold | $800,000 | +6.7% | $219 / Sq Ft |
| 02/07/2022 02/07/22 | Pending | -- | -- | -- |
| 02/06/2022 02/06/22 | For Sale | $750,000 | 0.0% | $205 / Sq Ft |
| 07/21/2020 07/21/20 | Rented | $3,100 | 0.0% | -- |
| 07/16/2020 07/16/20 | Price Changed | $3,100 | -3.1% | $1 / Sq Ft |
| 07/05/2020 07/05/20 | For Rent | $3,200 | +6.7% | -- |
| 01/10/2020 01/10/20 | Rented | $3,000 | 0.0% | -- |
| 12/23/2019 12/23/19 | Price Changed | $3,000 | -6.3% | $1 / Sq Ft |
| 12/14/2019 12/14/19 | For Rent | $3,200 | +6.7% | -- |
| 07/18/2019 07/18/19 | Rented | $3,000 | 0.0% | -- |
| 07/06/2019 07/06/19 | Price Changed | $3,000 | -6.3% | $1 / Sq Ft |
| 06/05/2019 06/05/19 | For Rent | $3,200 | +6.7% | -- |
| 07/26/2018 07/26/18 | Rented | $3,000 | 0.0% | -- |
| 07/06/2018 07/06/18 | For Rent | $3,000 | 0.0% | -- |
| 06/18/2018 06/18/18 | Sold | $425,000 | -1.2% | $116 / Sq Ft |
| 05/25/2018 05/25/18 | Pending | -- | -- | -- |
| 05/15/2018 05/15/18 | Price Changed | $430,000 | -1.1% | $118 / Sq Ft |
| 03/28/2018 03/28/18 | Price Changed | $435,000 | -2.2% | $119 / Sq Ft |
| 02/27/2018 02/27/18 | For Sale | $445,000 | -- | $122 / Sq Ft |
Tax History Compared to Growth
Tax History
| Year | Tax Paid | Tax Assessment Tax Assessment Total Assessment is a certain percentage of the fair market value that is determined by local assessors to be the total taxable value of land and additions on the property. | Land | Improvement |
|---|---|---|---|---|
| 2025 | $11,407 | $712,270 | $120,000 | $592,270 |
| 2024 | $10,214 | $684,130 | $120,000 | $564,130 |
| 2023 | $10,214 | $628,980 | $115,000 | $513,980 |
| 2022 | $7,980 | $521,464 | $90,000 | $431,464 |
| 2021 | $7,075 | $419,795 | $75,000 | $344,795 |
| 2020 | $6,856 | $420,887 | $75,000 | $345,887 |
| 2019 | $6,610 | $381,553 | $60,000 | $321,553 |
| 2018 | $5,647 | $357,754 | $0 | $0 |
| 2017 | $5,575 | $364,465 | $60,000 | $304,465 |
| 2016 | $5,548 | $355,044 | $60,000 | $295,044 |
| 2015 | $1,320 | $54,000 | $54,000 | $0 |
| 2014 | $1,071 | $50,000 | $50,000 | $0 |
Agents Affiliated with this Home
-
Li Xue

Seller's Agent in 2022
Li Xue
AGENT GROUP REALTY
(407) 919-3796
8 in this area
17 Total Sales
-
Juan Delgado

Seller's Agent in 2022
Juan Delgado
LA ROSA REALTY LLC
(407) 744-4469
8 in this area
48 Total Sales
-
Mark Ramey

Seller's Agent in 2018
Mark Ramey
EXP REALTY LLC
(407) 270-0011
1 in this area
248 Total Sales
-
Carissa Lawhun

Seller's Agent in 2018
Carissa Lawhun
FLORIDA REALTY INVESTMENTS
(407) 341-7150
20 Total Sales
-
N
Buyer's Agent in 2018
Norb Weller
HOME REBATE REALTY
Map
Source: Stellar MLS
MLS Number: O5564143
APN: 36-2327-9160-00-150
- 9025 Horizon Pointe Trail
- 9005 Reflection Pointe Dr
- 11926 Verrazano Dr
- 9257 Outlook Rock Trail
- 11850 Sheltering Pine Dr
- 8807 Tatara St
- 9442 Royal Estates Blvd
- 12023 Gold Creek Trail
- 10750 Reams Rd
- 8630 Via Tavoleria Way
- 8827 Arrabida Ln
- 9379 Royal Estates Blvd
- 11742 Chateaubriand Ave
- 12002 Angle Pond Ave
- 9520 Royal Estates Blvd
- 11725 Verrazano Dr
- 11837 Cave Run Ave
- 8752 Lookout Pointe Dr
- 11624 Delmar Ave
- 8713 Iron Mountain Trail
