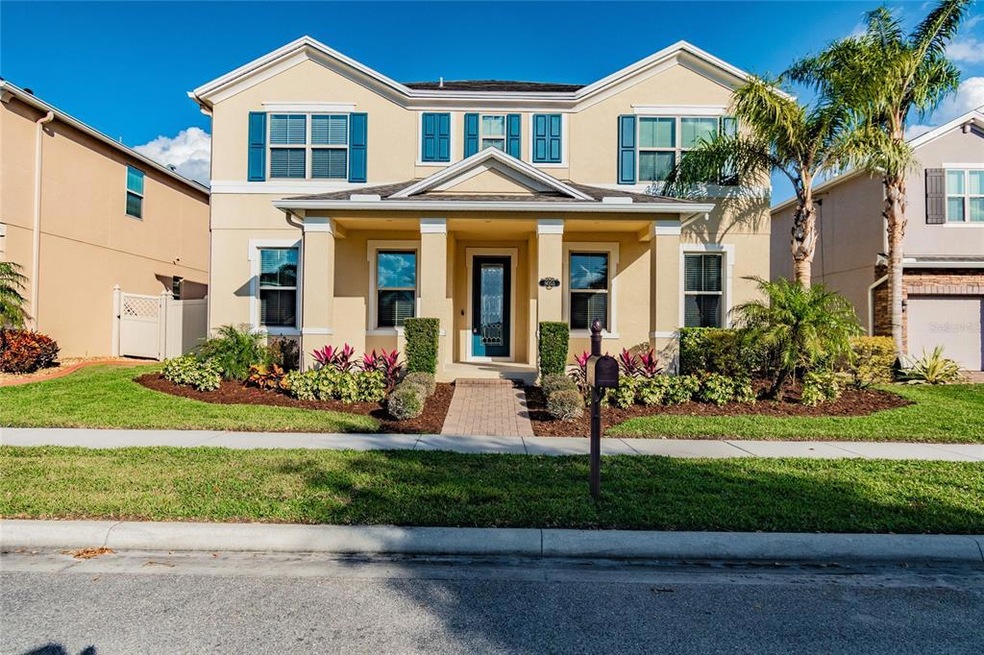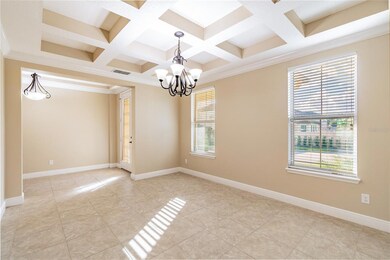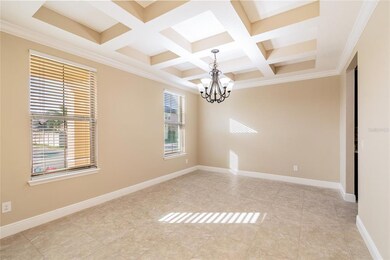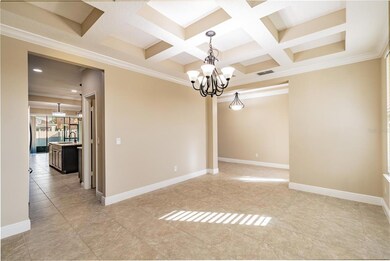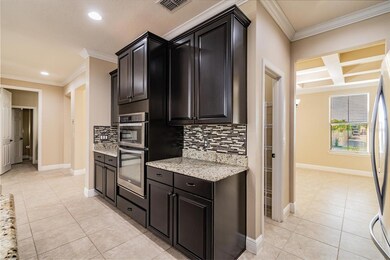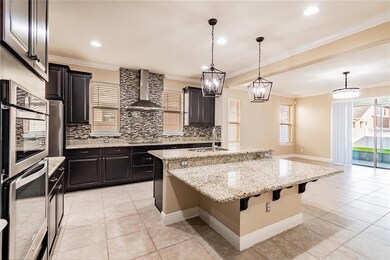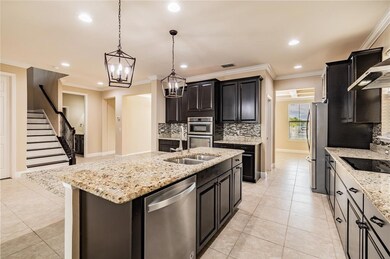
9055 Horizon Pointe Trail Windermere, FL 34786
Highlights
- Open Floorplan
- Engineered Wood Flooring
- Community Pool
- Bay Lake Elementary School Rated A-
- Loft
- Enclosed patio or porch
About This Home
As of March 2022Upgraded Windermere Trail modern home in upscale neighborhood and enjoy Disney firework from front porch, zone for top rated school including Windermere High School. open floor plan. Hand scrape Wood flooring and tiles in all areas, solid wood stairs, NO CARPET in the house. Guest bedroom down stair can be used as home office. Fully fence back yard and Lanai Enclosed with privacy and enjoyable outdoor living. New sod of whole house. LED lights, Ceiling fan with remote control in all rooms and lanai. Crown molding and Backsplash in kitchen, Dining room with COFFER ceiling, Chef's Kitchen with GRANITE countertops, large walk-in pantry, second floor OVERSIZED bonus room with storage closet, master room with TRAY ceiling. The master room has French doors that give access to a spa-inspired bath, complete with soaking tub and a large walk-in closet. Community Amenities: Resort style pool with a lovely view of Lake Reams, splash pad, two-cabanas, playground, walking trail around the beautiful lake, two separate dog parks (large and small dogs), enjoy watching Disney Fireworks, Windermere Trails is situated next to an excellent shopping center, Lakeside Village Center, Disney World and the Winter Garden Village. Close to major expressways including Interstate-4, the Florida Turnpike, SR 429 and SR 408; convenient drive to downtown Orlando and area attractions and theme parks.
Home Details
Home Type
- Single Family
Est. Annual Taxes
- $7,075
Year Built
- Built in 2015
Lot Details
- 7,195 Sq Ft Lot
- West Facing Home
- Vinyl Fence
- Metered Sprinkler System
- Property is zoned P-D
HOA Fees
- $55 Monthly HOA Fees
Parking
- 2 Car Attached Garage
Home Design
- Slab Foundation
- Shingle Roof
- Stucco
Interior Spaces
- 3,651 Sq Ft Home
- 2-Story Property
- Open Floorplan
- Crown Molding
- Coffered Ceiling
- Tray Ceiling
- Ceiling Fan
- Blinds
- Living Room
- Dining Room
- Loft
- Bonus Room
- Fire and Smoke Detector
Kitchen
- Eat-In Kitchen
- <<builtInOvenToken>>
- Cooktop<<rangeHoodToken>>
- <<microwave>>
- Dishwasher
- Disposal
Flooring
- Engineered Wood
- Tile
Bedrooms and Bathrooms
- 5 Bedrooms
- Primary Bedroom Upstairs
- En-Suite Bathroom
- Walk-In Closet
- 4 Full Bathrooms
Laundry
- Laundry on upper level
- Dryer
- Washer
Outdoor Features
- Enclosed patio or porch
Schools
- Bay Lake Elementary School
- Horizon West Middle School
- Windermere High School
Utilities
- Central Heating and Cooling System
- Electric Water Heater
Listing and Financial Details
- Visit Down Payment Resource Website
- Legal Lot and Block 15 / 102
- Assessor Parcel Number 36-23-27-9160-00-150
Community Details
Overview
- Association fees include pool
- $9 Other Monthly Fees
- Sabrina Stephan Evergreen Life Style Mgt Association, Phone Number (877) 221-6919
- Visit Association Website
- Windermere Trls Ph 5A Subdivision
Recreation
- Community Playground
- Community Pool
Ownership History
Purchase Details
Home Financials for this Owner
Home Financials are based on the most recent Mortgage that was taken out on this home.Purchase Details
Home Financials for this Owner
Home Financials are based on the most recent Mortgage that was taken out on this home.Purchase Details
Home Financials for this Owner
Home Financials are based on the most recent Mortgage that was taken out on this home.Similar Homes in the area
Home Values in the Area
Average Home Value in this Area
Purchase History
| Date | Type | Sale Price | Title Company |
|---|---|---|---|
| Warranty Deed | $800,000 | Orlando Title Services | |
| Warranty Deed | $425,000 | Attorney | |
| Special Warranty Deed | $375,600 | First American Title Ins Co |
Mortgage History
| Date | Status | Loan Amount | Loan Type |
|---|---|---|---|
| Open | $545,200 | New Conventional | |
| Previous Owner | $318,750 | New Conventional | |
| Previous Owner | $389,402 | VA | |
| Previous Owner | $387,963 | VA |
Property History
| Date | Event | Price | Change | Sq Ft Price |
|---|---|---|---|---|
| 03/25/2022 03/25/22 | Rented | $3,990 | +3.6% | -- |
| 03/23/2022 03/23/22 | Under Contract | -- | -- | -- |
| 03/23/2022 03/23/22 | For Rent | $3,850 | 0.0% | -- |
| 03/15/2022 03/15/22 | Sold | $800,000 | +6.7% | $219 / Sq Ft |
| 02/07/2022 02/07/22 | Pending | -- | -- | -- |
| 02/06/2022 02/06/22 | For Sale | $750,000 | 0.0% | $205 / Sq Ft |
| 07/21/2020 07/21/20 | Rented | $3,100 | 0.0% | -- |
| 07/16/2020 07/16/20 | Price Changed | $3,100 | -3.1% | $1 / Sq Ft |
| 07/05/2020 07/05/20 | For Rent | $3,200 | +6.7% | -- |
| 01/10/2020 01/10/20 | Rented | $3,000 | 0.0% | -- |
| 12/23/2019 12/23/19 | Price Changed | $3,000 | -6.3% | $1 / Sq Ft |
| 12/14/2019 12/14/19 | For Rent | $3,200 | +6.7% | -- |
| 07/18/2019 07/18/19 | Rented | $3,000 | 0.0% | -- |
| 07/06/2019 07/06/19 | Price Changed | $3,000 | -6.3% | $1 / Sq Ft |
| 06/05/2019 06/05/19 | For Rent | $3,200 | +6.7% | -- |
| 07/26/2018 07/26/18 | Rented | $3,000 | 0.0% | -- |
| 07/06/2018 07/06/18 | For Rent | $3,000 | 0.0% | -- |
| 06/18/2018 06/18/18 | Sold | $425,000 | -1.2% | $116 / Sq Ft |
| 05/25/2018 05/25/18 | Pending | -- | -- | -- |
| 05/15/2018 05/15/18 | Price Changed | $430,000 | -1.1% | $118 / Sq Ft |
| 03/28/2018 03/28/18 | Price Changed | $435,000 | -2.2% | $119 / Sq Ft |
| 02/27/2018 02/27/18 | For Sale | $445,000 | -- | $122 / Sq Ft |
Tax History Compared to Growth
Tax History
| Year | Tax Paid | Tax Assessment Tax Assessment Total Assessment is a certain percentage of the fair market value that is determined by local assessors to be the total taxable value of land and additions on the property. | Land | Improvement |
|---|---|---|---|---|
| 2025 | $11,407 | $712,270 | $120,000 | $592,270 |
| 2024 | $10,214 | $684,130 | $120,000 | $564,130 |
| 2023 | $10,214 | $628,980 | $115,000 | $513,980 |
| 2022 | $7,980 | $521,464 | $90,000 | $431,464 |
| 2021 | $7,075 | $419,795 | $75,000 | $344,795 |
| 2020 | $6,856 | $420,887 | $75,000 | $345,887 |
| 2019 | $6,610 | $381,553 | $60,000 | $321,553 |
| 2018 | $5,647 | $357,754 | $0 | $0 |
| 2017 | $5,575 | $364,465 | $60,000 | $304,465 |
| 2016 | $5,548 | $355,044 | $60,000 | $295,044 |
| 2015 | $1,320 | $54,000 | $54,000 | $0 |
| 2014 | $1,071 | $50,000 | $50,000 | $0 |
Agents Affiliated with this Home
-
Li Xue

Seller's Agent in 2022
Li Xue
AGENT GROUP REALTY
(407) 919-3796
8 in this area
17 Total Sales
-
Juan Delgado

Seller's Agent in 2022
Juan Delgado
LA ROSA REALTY LLC
(407) 744-4469
8 in this area
48 Total Sales
-
Mark Ramey

Seller's Agent in 2018
Mark Ramey
EXP REALTY LLC
(407) 270-0011
1 in this area
247 Total Sales
-
Carissa Lawhun

Seller's Agent in 2018
Carissa Lawhun
FLORIDA REALTY INVESTMENTS
(407) 341-7150
20 Total Sales
-
N
Buyer's Agent in 2018
Norb Weller
HOME REBATE REALTY
Map
Source: Stellar MLS
MLS Number: O6002087
APN: 36-2327-9160-00-150
- 9025 Horizon Pointe Trail
- 9005 Reflection Pointe Dr
- 11926 Verrazano Dr
- 9257 Outlook Rock Trail
- 12023 Gold Creek Trail
- 11850 Sheltering Pine Dr
- 10750 Reams Rd
- 8807 Tatara St
- 9442 Royal Estates Blvd
- 8630 Via Tavoleria Way
- 12002 Angle Pond Ave
- 9379 Royal Estates Blvd
- 8827 Arrabida Ln
- 8752 Lookout Pointe Dr
- 11837 Cave Run Ave
- 8713 Iron Mountain Trail
- 11742 Chateaubriand Ave
- 9520 Royal Estates Blvd
- 11725 Verrazano Dr
- 11624 Delmar Ave
