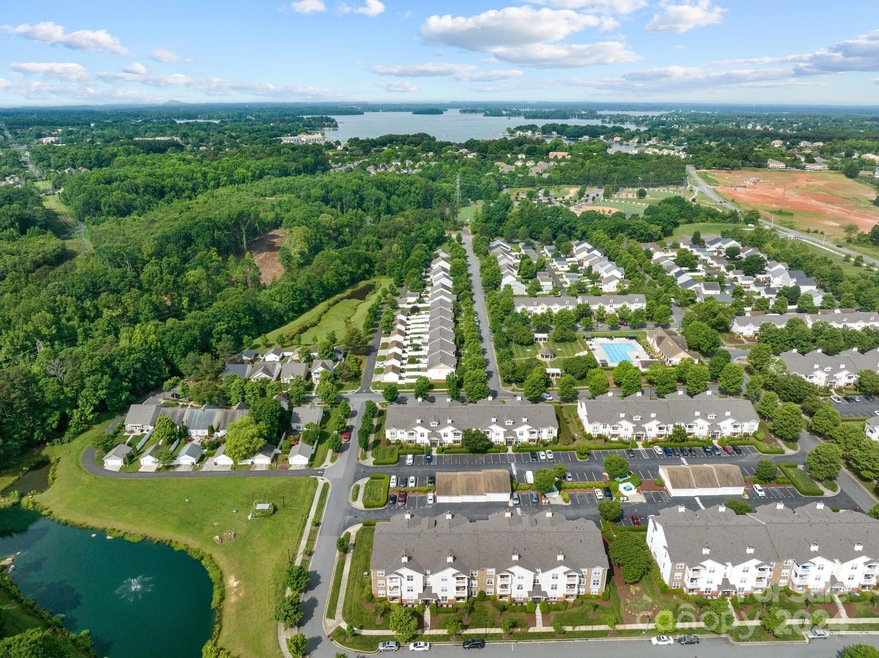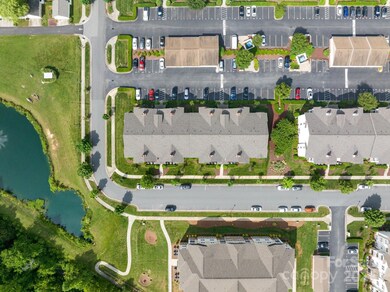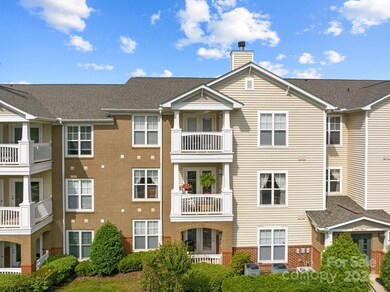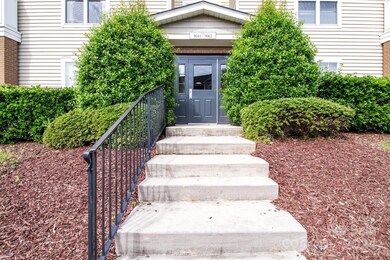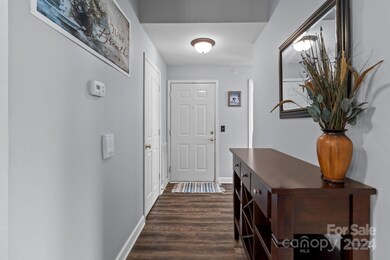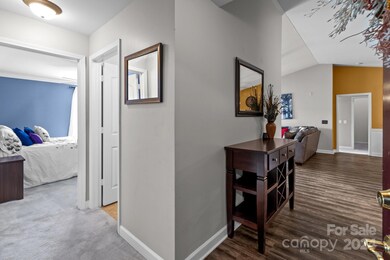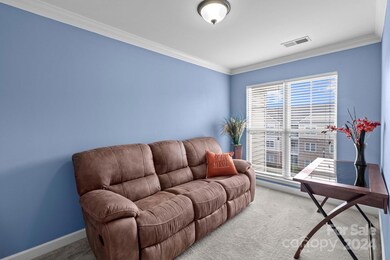
9057 McDowell Creek Ct Unit 9057 Cornelius, NC 28031
Highlights
- Fitness Center
- Clubhouse
- Traditional Architecture
- Bailey Middle School Rated A-
- Living Room with Fireplace
- Community Pool
About This Home
As of August 2024Back On Market Through No Fault Of Seller. Beautiful 2 Bedroom, 2 Full Bath condo with bonus room/office, open floorplan, vaulted ceilings, dining area, bar, family room and a wood burning fireplace. Spacious kitchen features granite countertops and primary bedroom has walk-in closet along with ensuite bath. There is also an inviting guest bedroom and a full guest bathroom. Laundry room includes washer & dryer that will convey. Secure building entry and a dedicated parking space for this unit. Terrific location, close to Lake Norman, parks, restaurants, and trails via greenway that lead to Birkdale Village. Community has club house with well-appointed gym, library, and outdoor pool. Easy access to uptown Charlotte and the airport. Don't miss seeing the wonderful condo...with it amazing location and numerous community amenities. See attached addendum regarding leases and rental cap percentage.
Last Agent to Sell the Property
Berkshire Hathaway HomeServices Carolinas Realty Brokerage Email: dulce.pena@bhhscarolinas.com License #337678 Listed on: 05/17/2024

Property Details
Home Type
- Condominium
Est. Annual Taxes
- $1,581
Year Built
- Built in 2007
HOA Fees
- $195 Monthly HOA Fees
Parking
- 1 Parking Garage Space
Home Design
- Traditional Architecture
- Slab Foundation
- Composition Roof
- Vinyl Siding
Interior Spaces
- 1,255 Sq Ft Home
- 1-Story Property
- Wood Burning Fireplace
- Living Room with Fireplace
- Laundry Room
Kitchen
- Electric Oven
- Electric Cooktop
- Microwave
- Dishwasher
- Disposal
Flooring
- Laminate
- Vinyl
Bedrooms and Bathrooms
- 2 Main Level Bedrooms
- Walk-In Closet
- 2 Full Bathrooms
Outdoor Features
- Balcony
- Covered patio or porch
Utilities
- Central Heating and Cooling System
- Electric Water Heater
- Cable TV Available
Listing and Financial Details
- Assessor Parcel Number 005-073-58
Community Details
Overview
- Main Street Manager Group Association, Phone Number (704) 255-1266
- Alexander Chase Subdivision
- Mandatory home owners association
Amenities
- Clubhouse
Recreation
- Fitness Center
- Community Pool
- Trails
Ownership History
Purchase Details
Home Financials for this Owner
Home Financials are based on the most recent Mortgage that was taken out on this home.Purchase Details
Home Financials for this Owner
Home Financials are based on the most recent Mortgage that was taken out on this home.Purchase Details
Home Financials for this Owner
Home Financials are based on the most recent Mortgage that was taken out on this home.Purchase Details
Home Financials for this Owner
Home Financials are based on the most recent Mortgage that was taken out on this home.Similar Homes in Cornelius, NC
Home Values in the Area
Average Home Value in this Area
Purchase History
| Date | Type | Sale Price | Title Company |
|---|---|---|---|
| Warranty Deed | $274,000 | Chicago Title | |
| Warranty Deed | $225,000 | Chicago Title | |
| Warranty Deed | $163,500 | None Available | |
| Warranty Deed | $144,000 | None Available |
Mortgage History
| Date | Status | Loan Amount | Loan Type |
|---|---|---|---|
| Open | $100,000 | New Conventional | |
| Previous Owner | $155,000 | New Conventional | |
| Previous Owner | $147,160 | New Conventional | |
| Previous Owner | $138,804 | FHA | |
| Previous Owner | $141,676 | FHA |
Property History
| Date | Event | Price | Change | Sq Ft Price |
|---|---|---|---|---|
| 08/06/2024 08/06/24 | Sold | $274,000 | 0.0% | $218 / Sq Ft |
| 06/12/2024 06/12/24 | For Sale | $274,000 | 0.0% | $218 / Sq Ft |
| 06/12/2024 06/12/24 | Pending | -- | -- | -- |
| 05/17/2024 05/17/24 | For Sale | $274,000 | +21.8% | $218 / Sq Ft |
| 07/12/2021 07/12/21 | Sold | $225,000 | +1.9% | $179 / Sq Ft |
| 05/28/2021 05/28/21 | Pending | -- | -- | -- |
| 05/25/2021 05/25/21 | For Sale | $220,900 | -- | $176 / Sq Ft |
Tax History Compared to Growth
Tax History
| Year | Tax Paid | Tax Assessment Tax Assessment Total Assessment is a certain percentage of the fair market value that is determined by local assessors to be the total taxable value of land and additions on the property. | Land | Improvement |
|---|---|---|---|---|
| 2023 | $1,581 | $237,830 | $0 | $237,830 |
| 2022 | $1,314 | $150,100 | $0 | $150,100 |
| 2021 | $1,299 | $150,100 | $0 | $150,100 |
| 2020 | $1,299 | $150,100 | $0 | $150,100 |
| 2019 | $1,293 | $150,100 | $0 | $150,100 |
| 2018 | $1,312 | $119,100 | $26,600 | $92,500 |
| 2017 | $1,299 | $119,100 | $26,600 | $92,500 |
| 2016 | $1,296 | $119,100 | $26,600 | $92,500 |
| 2015 | $1,274 | $119,100 | $26,600 | $92,500 |
| 2014 | $1,272 | $119,100 | $26,600 | $92,500 |
Agents Affiliated with this Home
-
Dulce Pena
D
Seller's Agent in 2024
Dulce Pena
Berkshire Hathaway HomeServices Carolinas Realty
(704) 657-4816
4 Total Sales
-
Horace Bryan

Buyer's Agent in 2024
Horace Bryan
Bryan & Associates Real Estate
(704) 277-5366
87 Total Sales
-
Don Anthony

Seller's Agent in 2021
Don Anthony
C-A-RE Realty
(888) 388-4377
541 Total Sales
-
Jim Raborn

Buyer's Agent in 2021
Jim Raborn
Jim Raborn Real Estate, LLC
(704) 458-2671
39 Total Sales
Map
Source: Canopy MLS (Canopy Realtor® Association)
MLS Number: 4135194
APN: 005-073-58
- 16610 Amberside Rd E Unit 16610
- 16746 Amberside Rd E Unit 16746
- 17111 Doe Valley Ct Unit 17111
- 17119 Doe Valley Ct Unit 17119
- 18137 Amberwood Glen Dr
- 19531 Deer Valley Dr
- 16620 Redding Park Ln
- 17916 Ragtop Day Ln
- 18200 Statesville Rd
- 17913 Ragtop Day Ln
- 18339 the Commons Blvd
- 8230 Viewpoint Ln
- 8428 Westmoreland Lake Dr
- 9412 Rosalyn Glen Rd
- 9651 Bailey Rd
- 18460 W Catawba Ave
- 9415 Rosalyn Glen Rd
- 15913 Trenton Place Rd
- 17732 Kings Point Dr Unit 19
- 8532 Westmoreland Lake Dr
