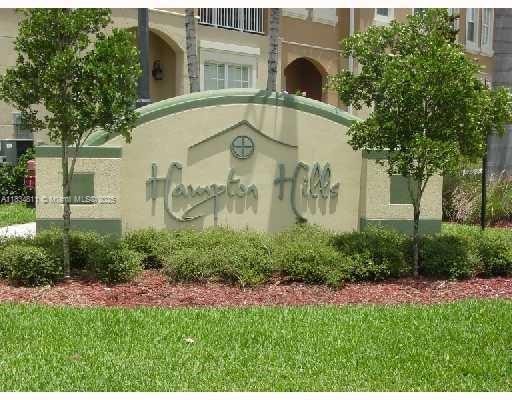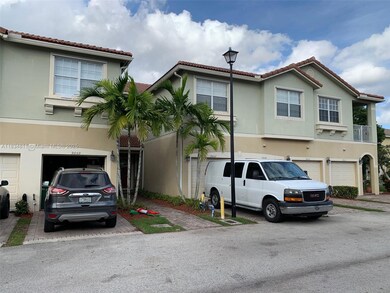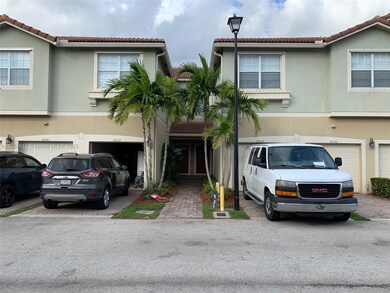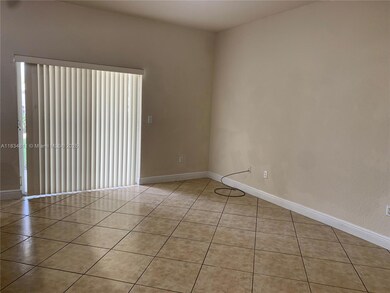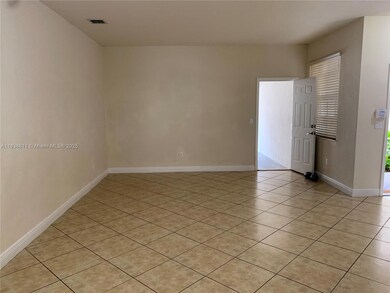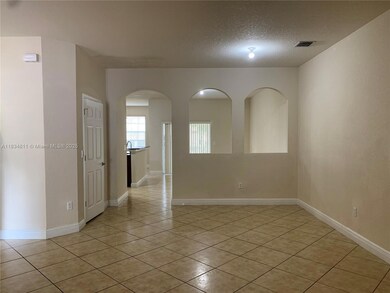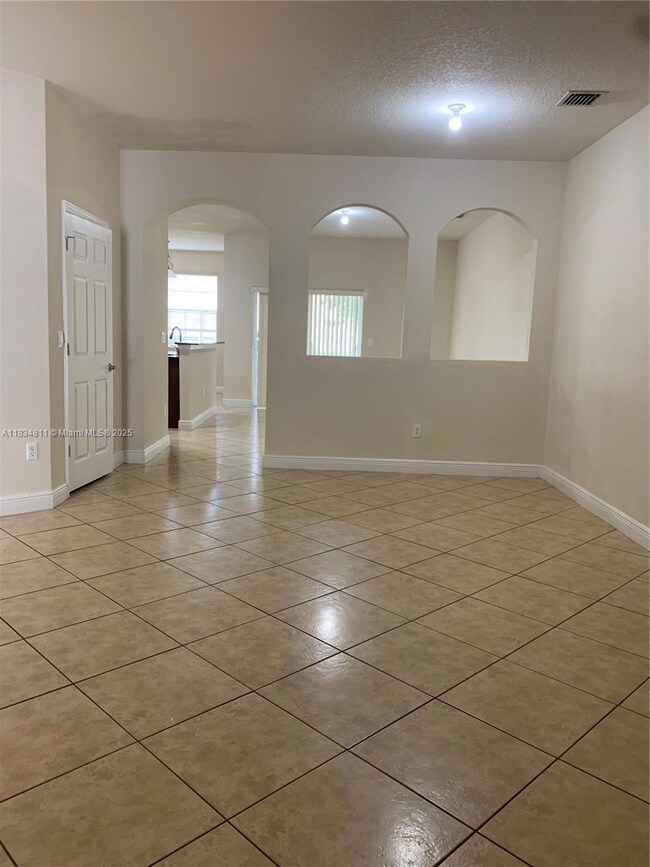9057 Preston Place Unit 16103 Tamarac, FL 33321
Highlights
- Fitness Center
- In Ground Pool
- Clubhouse
- Millennium 6-12 Collegiate Academy Rated A
- Gated Community
- Garden View
About This Home
THE PRIME LOCATION FROM EVERYWHERE. MOST CONEVENIENT TWO STORY CONDO WITH 3/2.5/1CG, 1776 SF WITH LIVING AND FAMILY ROOM AS WELL SCREENED PATIO IN BEAUTIFUL WELL MEAINTAINED GATED COMMUNITY SURROUNDED BY WATER ALL FOUR SIDE WITH LAKES AND CANALS, GORGOUS CLUBHOUSE WITH PARTY ROOM, HUGE POOL, GYM AND PROPERTY MANAGER ONSITE, WATER PARK RIGHT OUTSIDE THE COMMUNITY, ALL A/B-RATED SCHOOLS IN WALK-IN DISTANCE, SHOPPING CENTER WITH PUBLIX RIGHT ACROSS THE ROAD, SAWGRASS MALL, SAWGRASS EXPWY, AIRPORT ETC JUST FEW MILES. HOA DUE PAID BY THE LANDLORD INCLUDES WATER, TRASH, SEWER, BASIC CABLE, INTERNET & ALARM SECURITY. THE PROPERTY IS AVAILABLE FOR RENT NOW. 2ND BIGGEST CONDO AS PER LIVING AREA. DON'T MISS! WON'T LAST LONGER!
Condo Details
Home Type
- Condominium
Est. Annual Taxes
- $7,888
Year Built
- Built in 2006
Lot Details
- South Facing Home
Parking
- 1 Car Attached Garage
- Automatic Garage Door Opener
- Guest Parking
Home Design
- Cluster Home
- Entry on the 1st floor
- Bahama Roof
- Frame Construction
- Concrete Block And Stucco Construction
Interior Spaces
- 1,776 Sq Ft Home
- Property has 2 Levels
- Vertical Blinds
- Entrance Foyer
- Family Room
- Open Floorplan
- Ceramic Tile Flooring
- Garden Views
Kitchen
- Breakfast Area or Nook
- Self-Cleaning Oven
- Electric Range
- Microwave
- Ice Maker
- Dishwasher
- Disposal
Bedrooms and Bathrooms
- 3 Bedrooms
- Primary Bedroom Upstairs
- Closet Cabinetry
- Walk-In Closet
Laundry
- Dryer
- Washer
Home Security
Outdoor Features
- In Ground Pool
- Screened Patio
- Porch
Schools
- Challenger Elementary School
- Millenium Middle School
- Taravella High School
Utilities
- Central Heating and Cooling System
- Electric Water Heater
Listing and Financial Details
- Property Available on 10/1/25
- 1 Year With Renewal Option,12 Months Lease Term
- Assessor Parcel Number 494108DA1430
Community Details
Overview
- Hampton Hills Condos
- Hampton Hills Subdivision
- Mandatory Home Owners Association
- Maintained Community
- The community has rules related to building or community restrictions, no recreational vehicles or boats, no trucks or trailers
Amenities
- Clubhouse
Recreation
- Community Playground
- Fitness Center
- Community Pool
Pet Policy
- Breed Restrictions
Security
- Resident Manager or Management On Site
- Gated Community
- Complete Panel Shutters or Awnings
- Fire and Smoke Detector
Map
Source: MIAMI REALTORS® MLS
MLS Number: A11834811
APN: 49-41-08-DA-1430
- 9065 Plymouth Place
- 5866 Hampton Hills Blvd
- 5810 Hampton Hills Blvd
- 5754 Hampton Hills Blvd Unit 4204
- 5865 Hampton Hills Blvd
- 5869 Hampton Hills Blvd Unit 3203
- 5766 Hampton Hills Blvd Unit 4101
- 8988 Chambers St
- 8888 N Isles Cir
- 8853 N Isles Cir
- 8800 Riverside St
- 9247 Chambers St
- 9265 Chambers St
- 6081 NW 90th Ave
- 8810 NW Paradise Ct
- 5933 Glasgow Way
- 6149 NW 91st Ave
- 5803 NW 86th Terrace
- 6050 NW 92nd Ave
- 8610 NW 57th Place
- 8996 Lancaster St
- 9079 Preston Place
- 5903 Royal Way
- 9073 Plymouth Place Unit 19104
- 5850 Hampton Hills Blvd
- 5866 Hampton Hills Blvd
- 5905 Abbey Rd
- 5753 Isles Cir
- 9082 Plymouth Place Unit 21104
- 5807 Hampton Hills Blvd
- 9125 Whistable Walk
- 9133 Pershore Place Unit 8101
- 9097 NW 57th St Unit 406
- 8977 Chambers St
- 5966 Abbey Rd
- 8855 N Isles Cir
- 5923 Manchester Way
- 5925 Manchester Way
- 9113 Chambers St
- 9155 NW 57th St Unit 103
