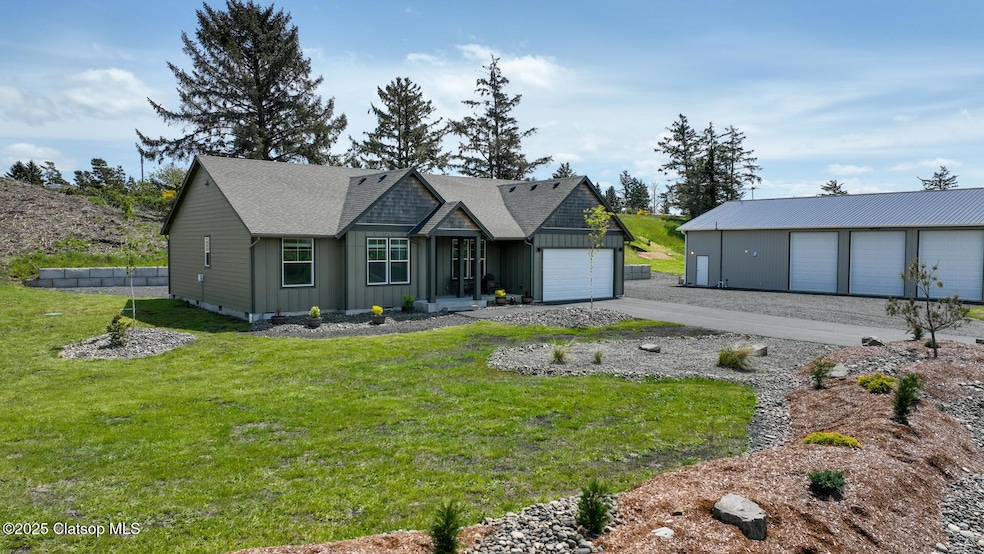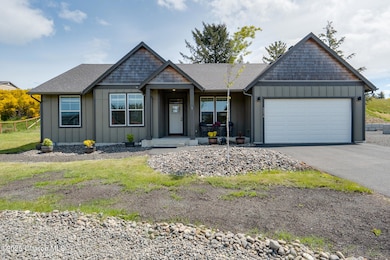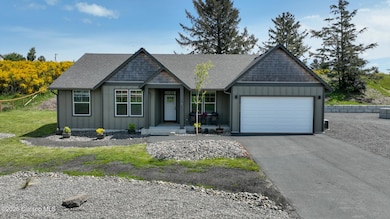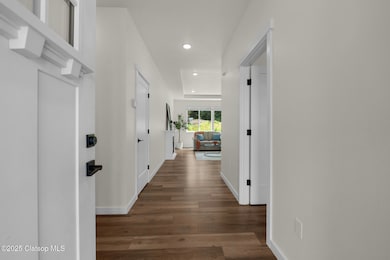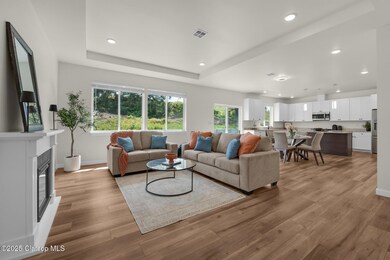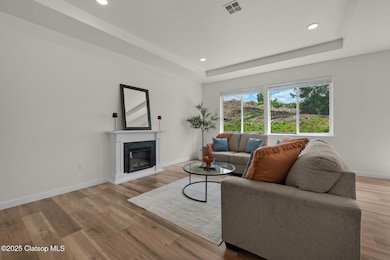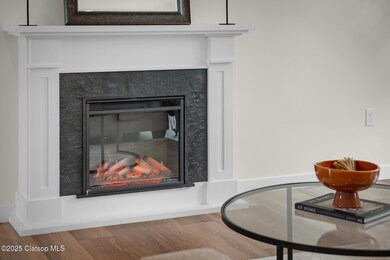
$1,099,000
- 4 Beds
- 2.5 Baths
- 2,575 Sq Ft
- 33369 Velzy Loop
- Warrenton, OR
Upscale Modern Farmhouse in Warrenton’s Lakeside Community! Newly completed and set on 1.06 acres, this stunning single-level home offers 4 bedrooms, 2.5 baths, and stylish, open-concept living. The great room impresses with a striking feature fireplace and designer lighting, while the custom kitchen showcases a farmhouse sink, pot filler, custom range hood, and a dreamy butler’s pantry. The
Judy Paulsen Windermere Realty Trust
