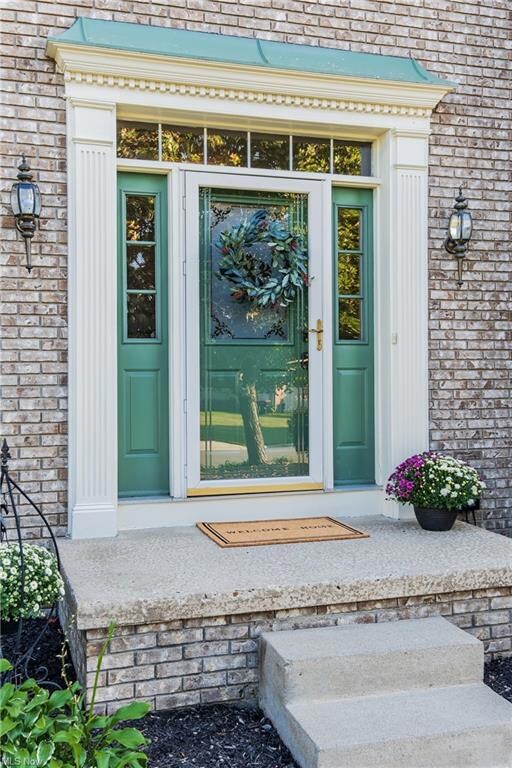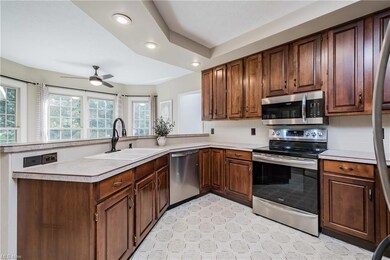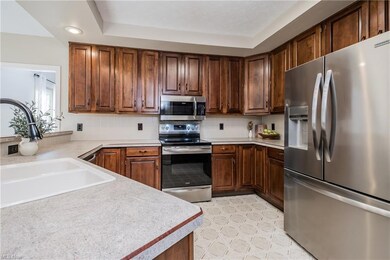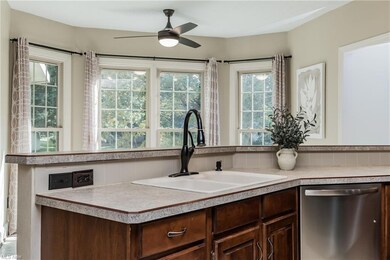
9059 Humberside Ave NW North Canton, OH 44720
Highlights
- Colonial Architecture
- Deck
- 2 Car Attached Garage
- North Canton Middle School Rated A
- 1 Fireplace
- Forced Air Heating and Cooling System
About This Home
As of October 2023SAINT IVES/NORTH CANTON CSD – COLONIAL HOME 4-BEDROOMS/2.5 BATHS - MOVE IN READY – GREAT LOCATION NEAR SHOPPING, DINING & MORE! HOME WARRANTY INCLUDED! Foyer w/hardwood floors flanked by home office and living/family room, all w/crown molding. The office features built-in bookshelves & French doors leading to great room. The generous living/family room opens to dining room w/chair rail and views of backyard. The hub of the home includes a functional GREAT ROOM W/COZY GAS FIREPLACE open to kitchen. French doors off great room lead to sunroom w/access to EXPANSIVE DECK (freshly stained) w/built-in benches. Kitchen w/STAINLESS APPLIANCES (2021) w/breakfast nook w/BAY Window provides BEAUTIFUL VIEWS OF BACKYARD. NEW CARPET (2021) throughout main living areas and NEW PAINT throughout much of home. Laundry/mudroom conveniently located between garage and great room includes an abundance of cabinetry, closet, and adjoining half bath. The second floor includes 4- BEDROOMS & 2 - FULL BATHROOMS, & WALK-IN LINEN CLOSET. The owner’s suite features a WALK-IN CLOSET and ensuite w/JETTED TUB, abundance of cabinetry, and dual sinks. Bedroom #2 includes walk-in closet & Bedroom #3 dual closets. Large full bath w/skylight. Basement features a recreation room open to TV room. Oversized 2-Car Garage w/storage bump out & side door. Living area above ground 2,892 SF (per Auditor), finished basement area approx. 686 SF (per owner).
Home Details
Home Type
- Single Family
Est. Annual Taxes
- $5,458
Year Built
- Built in 1993
Lot Details
- 0.52 Acre Lot
- Lot Dimensions are 108 x2 11
- North Facing Home
HOA Fees
- $8 Monthly HOA Fees
Parking
- 2 Car Attached Garage
- Garage Drain
- Garage Door Opener
Home Design
- Colonial Architecture
- Brick Exterior Construction
- Asphalt Roof
- Vinyl Construction Material
Interior Spaces
- 2-Story Property
- 1 Fireplace
- Fire and Smoke Detector
Kitchen
- Range
- Microwave
- Dishwasher
- Disposal
Bedrooms and Bathrooms
- 4 Bedrooms
Partially Finished Basement
- Basement Fills Entire Space Under The House
- Sump Pump
Outdoor Features
- Deck
Utilities
- Forced Air Heating and Cooling System
- Heating System Uses Gas
Community Details
- Association fees include entrance maint.
- St Ives Community
Listing and Financial Details
- Assessor Parcel Number 02013703
Ownership History
Purchase Details
Home Financials for this Owner
Home Financials are based on the most recent Mortgage that was taken out on this home.Purchase Details
Home Financials for this Owner
Home Financials are based on the most recent Mortgage that was taken out on this home.Purchase Details
Home Financials for this Owner
Home Financials are based on the most recent Mortgage that was taken out on this home.Purchase Details
Home Financials for this Owner
Home Financials are based on the most recent Mortgage that was taken out on this home.Purchase Details
Purchase Details
Purchase Details
Similar Homes in North Canton, OH
Home Values in the Area
Average Home Value in this Area
Purchase History
| Date | Type | Sale Price | Title Company |
|---|---|---|---|
| Deed | -- | None Listed On Document | |
| Warranty Deed | $267,000 | Stewart Title | |
| Survivorship Deed | $207,000 | -- | |
| Deed | $184,900 | -- | |
| Deed | $163,900 | -- | |
| Deed | $70,000 | -- | |
| Deed | -- | -- |
Mortgage History
| Date | Status | Loan Amount | Loan Type |
|---|---|---|---|
| Open | $285,000 | New Conventional | |
| Previous Owner | $262,163 | FHA | |
| Previous Owner | $70,000 | Unknown | |
| Previous Owner | $25,000 | Credit Line Revolving | |
| Previous Owner | $30,000 | Credit Line Revolving | |
| Previous Owner | $30,000 | Credit Line Revolving | |
| Previous Owner | $107,000 | Purchase Money Mortgage | |
| Previous Owner | $166,400 | New Conventional |
Property History
| Date | Event | Price | Change | Sq Ft Price |
|---|---|---|---|---|
| 10/13/2023 10/13/23 | Sold | $435,000 | +2.4% | $122 / Sq Ft |
| 09/23/2023 09/23/23 | Pending | -- | -- | -- |
| 09/22/2023 09/22/23 | For Sale | $425,000 | +58.3% | $119 / Sq Ft |
| 12/28/2016 12/28/16 | Sold | $268,500 | -7.4% | $77 / Sq Ft |
| 11/17/2016 11/17/16 | Pending | -- | -- | -- |
| 10/21/2016 10/21/16 | For Sale | $289,900 | -- | $83 / Sq Ft |
Tax History Compared to Growth
Tax History
| Year | Tax Paid | Tax Assessment Tax Assessment Total Assessment is a certain percentage of the fair market value that is determined by local assessors to be the total taxable value of land and additions on the property. | Land | Improvement |
|---|---|---|---|---|
| 2024 | -- | $141,370 | $34,270 | $107,100 |
| 2023 | $5,692 | $107,630 | $30,660 | $76,970 |
| 2022 | $5,458 | $107,630 | $30,660 | $76,970 |
| 2021 | $5,617 | $107,630 | $30,660 | $76,970 |
| 2020 | $5,329 | $93,280 | $26,430 | $66,850 |
| 2019 | $5,220 | $93,280 | $26,430 | $66,850 |
| 2018 | $5,167 | $93,280 | $26,430 | $66,850 |
| 2017 | $4,526 | $86,110 | $24,400 | $61,710 |
| 2016 | $4,335 | $82,150 | $24,400 | $57,750 |
| 2015 | $4,349 | $82,150 | $24,400 | $57,750 |
| 2014 | $41 | $72,250 | $21,460 | $50,790 |
| 2013 | $2,022 | $72,250 | $21,460 | $50,790 |
Agents Affiliated with this Home
-
Brenda Day

Seller's Agent in 2023
Brenda Day
Howard Hanna
(330) 603-9707
1 in this area
47 Total Sales
-
Laura Vandervaart

Buyer's Agent in 2023
Laura Vandervaart
Real of Ohio
(330) 575-8446
11 in this area
374 Total Sales
-
T
Seller's Agent in 2016
Tammy Grogan
Deleted Agent
-
Nicole Frantz, Realtor®

Buyer's Agent in 2016
Nicole Frantz, Realtor®
Keller Williams Greater Cleveland Northeast
(216) 789-0137
54 Total Sales
-
Jake Lohser

Buyer Co-Listing Agent in 2016
Jake Lohser
Keller Williams Greater Metropolitan
(216) 408-8795
238 Total Sales
Map
Source: MLS Now (Howard Hanna)
MLS Number: 4488320
APN: 02013703
- 9120 Bletchley Ave NW
- 9364 Pheasant Valley Ave NW
- 2934 Lee St NW
- 3003 Lee St NW Unit 3003
- 2840 Barclay Cir NW
- 2785 Chalford Cir NW
- 9434 Huntshire Ave NW Unit 34
- 8602 Wedgewood Ave NW Unit 8602
- V/L State St NW
- 9520-9570 Cleveland Ave NW
- 3278 Sumser St NW Unit 2
- 9656 Brown Ave NW
- 2245 State St NW
- 8510 Deacon Ave NW
- 2142 State St NW
- 8273 N Casswell Cir NW
- 8185 Willowhurst Cir NW
- 8374 MacThomas Ave NW
- 8173 Spencer Ave NW
- 2359 Rohrer St NW






