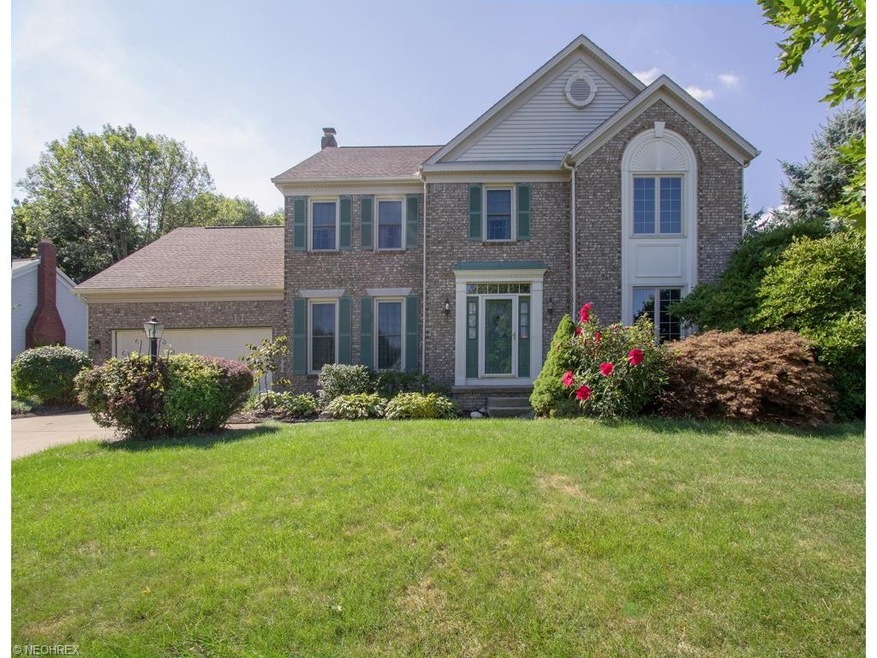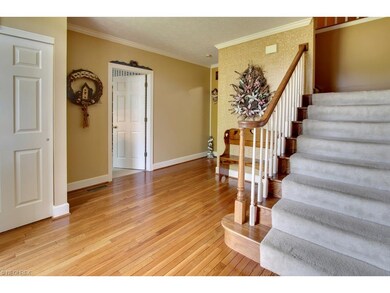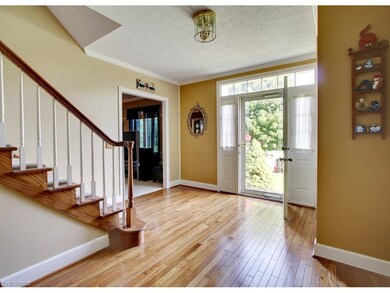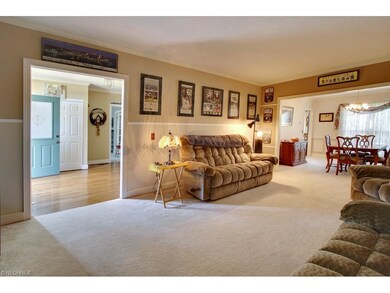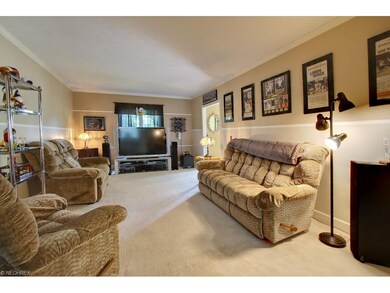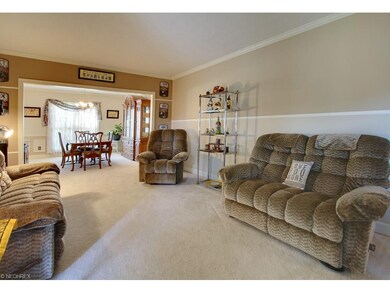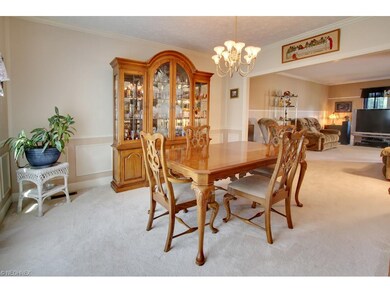
9059 Humberside Ave NW North Canton, OH 44720
Highlights
- Colonial Architecture
- Deck
- 2 Car Attached Garage
- North Canton Middle School Rated A
- 1 Fireplace
- Forced Air Heating and Cooling System
About This Home
As of October 2023Another beautiful St Ives home that has been wonderfully taken care of by the current owners for nearly 2 decades! Featuring 4 bedrooms, 2.5 baths, and tons of great updates, this home is sure to impress! Walk through the front doors and you will be welcomed by a lovely foyer with hardwood floors and crown molding. Off the foyer is a family room that opens to the dining room with crown molding and chair railing. The dining room offers convenient access to the kitchen with tile backsplash, new appliances, and tons of cabinet space. Open to the kitchen is the great room with brick front gas fireplace and double french door entrance to a private office. Spend evenings out in the delightful sun room with access to the spacious back deck! The master suite offers a completely remodeled master bath with jacuzzi tub, double sinks, stand-up shower, and walk-in closet (5x15). The additional bedrooms are nicely sized, each with convenient access to the full bath with shower/tub combo and skylight. Endless possibilities await for the finished lower level with a bonus room and recreation room. Other updates for this home include new roof, energy efficient windows throughout, new flooring in first floor laundry and half bath, new a/c unit, and furnace!
Last Agent to Sell the Property
Tammy Grogan
Deleted Agent License #364893 Listed on: 10/21/2016

Last Buyer's Agent
Keller Williams Greater Cleveland Northeast License #2014000043

Home Details
Home Type
- Single Family
Est. Annual Taxes
- $4,349
Year Built
- Built in 1993
HOA Fees
- $4 Monthly HOA Fees
Home Design
- Colonial Architecture
- Brick Exterior Construction
- Asphalt Roof
- Vinyl Construction Material
Interior Spaces
- 3,475 Sq Ft Home
- 2-Story Property
- 1 Fireplace
Kitchen
- Built-In Oven
- Range
- Microwave
- Dishwasher
- Disposal
Bedrooms and Bathrooms
- 4 Bedrooms
Finished Basement
- Basement Fills Entire Space Under The House
- Sump Pump
Home Security
- Carbon Monoxide Detectors
- Fire and Smoke Detector
Parking
- 2 Car Attached Garage
- Garage Drain
- Garage Door Opener
Utilities
- Forced Air Heating and Cooling System
- Heating System Uses Gas
Additional Features
- Deck
- Lot Dimensions are 108x211
Community Details
- St Ives Community
Listing and Financial Details
- Assessor Parcel Number 02013703
Ownership History
Purchase Details
Home Financials for this Owner
Home Financials are based on the most recent Mortgage that was taken out on this home.Purchase Details
Home Financials for this Owner
Home Financials are based on the most recent Mortgage that was taken out on this home.Purchase Details
Home Financials for this Owner
Home Financials are based on the most recent Mortgage that was taken out on this home.Purchase Details
Home Financials for this Owner
Home Financials are based on the most recent Mortgage that was taken out on this home.Purchase Details
Purchase Details
Purchase Details
Similar Homes in North Canton, OH
Home Values in the Area
Average Home Value in this Area
Purchase History
| Date | Type | Sale Price | Title Company |
|---|---|---|---|
| Deed | -- | None Listed On Document | |
| Warranty Deed | $267,000 | Stewart Title | |
| Survivorship Deed | $207,000 | -- | |
| Deed | $184,900 | -- | |
| Deed | $163,900 | -- | |
| Deed | $70,000 | -- | |
| Deed | -- | -- |
Mortgage History
| Date | Status | Loan Amount | Loan Type |
|---|---|---|---|
| Open | $285,000 | New Conventional | |
| Previous Owner | $262,163 | FHA | |
| Previous Owner | $70,000 | Unknown | |
| Previous Owner | $25,000 | Credit Line Revolving | |
| Previous Owner | $30,000 | Credit Line Revolving | |
| Previous Owner | $30,000 | Credit Line Revolving | |
| Previous Owner | $107,000 | Purchase Money Mortgage | |
| Previous Owner | $166,400 | New Conventional |
Property History
| Date | Event | Price | Change | Sq Ft Price |
|---|---|---|---|---|
| 10/13/2023 10/13/23 | Sold | $435,000 | +2.4% | $122 / Sq Ft |
| 09/23/2023 09/23/23 | Pending | -- | -- | -- |
| 09/22/2023 09/22/23 | For Sale | $425,000 | +58.3% | $119 / Sq Ft |
| 12/28/2016 12/28/16 | Sold | $268,500 | -7.4% | $77 / Sq Ft |
| 11/17/2016 11/17/16 | Pending | -- | -- | -- |
| 10/21/2016 10/21/16 | For Sale | $289,900 | -- | $83 / Sq Ft |
Tax History Compared to Growth
Tax History
| Year | Tax Paid | Tax Assessment Tax Assessment Total Assessment is a certain percentage of the fair market value that is determined by local assessors to be the total taxable value of land and additions on the property. | Land | Improvement |
|---|---|---|---|---|
| 2024 | -- | $141,370 | $34,270 | $107,100 |
| 2023 | $5,692 | $107,630 | $30,660 | $76,970 |
| 2022 | $5,458 | $107,630 | $30,660 | $76,970 |
| 2021 | $5,617 | $107,630 | $30,660 | $76,970 |
| 2020 | $5,329 | $93,280 | $26,430 | $66,850 |
| 2019 | $5,220 | $93,280 | $26,430 | $66,850 |
| 2018 | $5,167 | $93,280 | $26,430 | $66,850 |
| 2017 | $4,526 | $86,110 | $24,400 | $61,710 |
| 2016 | $4,335 | $82,150 | $24,400 | $57,750 |
| 2015 | $4,349 | $82,150 | $24,400 | $57,750 |
| 2014 | $41 | $72,250 | $21,460 | $50,790 |
| 2013 | $2,022 | $72,250 | $21,460 | $50,790 |
Agents Affiliated with this Home
-
Brenda Day

Seller's Agent in 2023
Brenda Day
Howard Hanna
(330) 603-9707
1 in this area
47 Total Sales
-
Laura Vandervaart

Buyer's Agent in 2023
Laura Vandervaart
Real of Ohio
(330) 575-8446
11 in this area
376 Total Sales
-
T
Seller's Agent in 2016
Tammy Grogan
Deleted Agent
-
Nicole Frantz, Realtor®

Buyer's Agent in 2016
Nicole Frantz, Realtor®
Keller Williams Greater Cleveland Northeast
(216) 789-0137
54 Total Sales
-
Jake Lohser

Buyer Co-Listing Agent in 2016
Jake Lohser
Keller Williams Greater Metropolitan
(216) 408-8795
238 Total Sales
Map
Source: MLS Now
MLS Number: 3855038
APN: 02013703
- 9120 Bletchley Ave NW
- 9364 Pheasant Valley Ave NW
- 2967 Chaderton Cir NW
- 2934 Lee St NW
- 3003 Lee St NW Unit 3003
- 2840 Barclay Cir NW
- 2785 Chalford Cir NW
- 9434 Huntshire Ave NW Unit 34
- 8602 Wedgewood Ave NW Unit 8602
- V/L State St NW
- 2840 Broughton Cir NW
- 9520-9570 Cleveland Ave NW
- 2709 Country Squire St NW
- 2245 State St NW
- 9656 Brown Ave NW
- 3278 Sumser St NW Unit 2
- 8510 Deacon Ave NW
- 8273 N Casswell Cir NW
- 8185 Willowhurst Cir NW
- 8173 Spencer Ave NW
