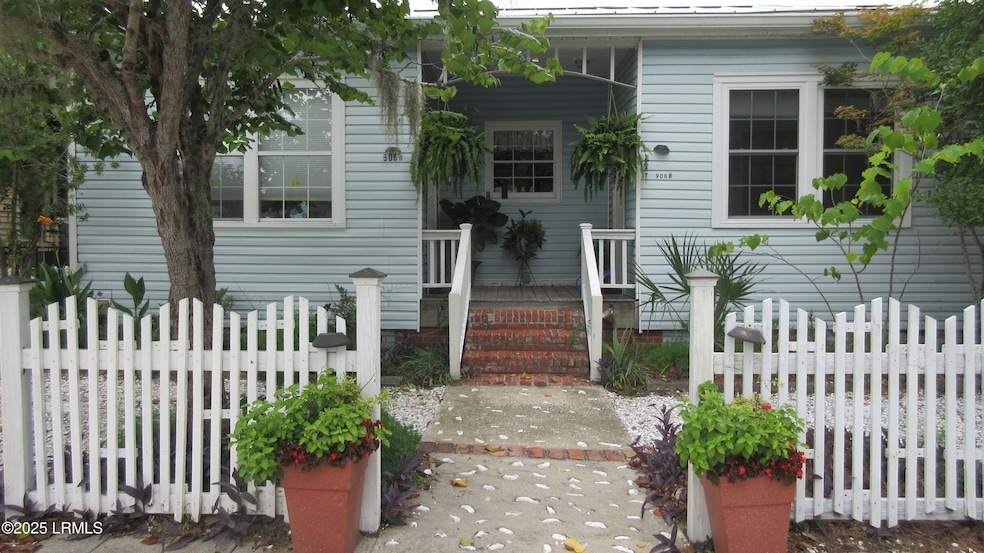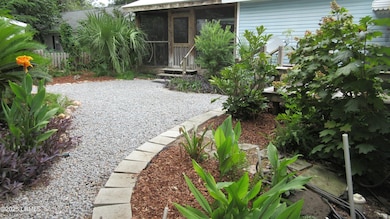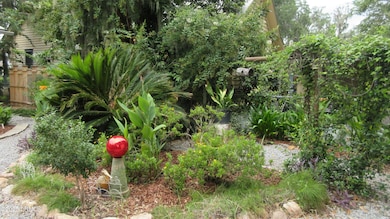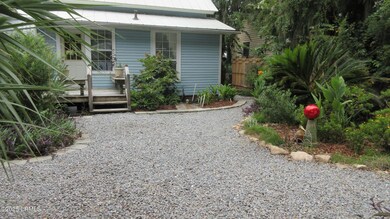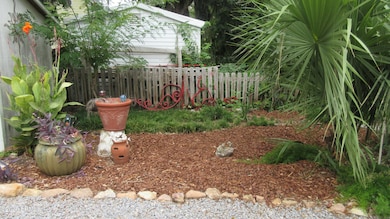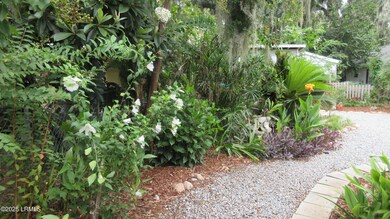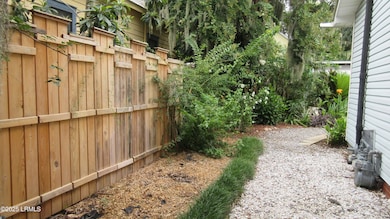906 10th St Unit A & B Port Royal, SC 29935
Estimated payment $2,909/month
Highlights
- Boat or Launch Ramp
- Wood Flooring
- No HOA
- Recreation Room
- Main Floor Primary Bedroom
- 1-minute walk to Traveling Bouy Park
About This Home
For Sale: Charming Cottage-Style Multi-Unit Home in Port Royal Discover the perfect blend of coastal living and small-town charm with this adorable cottage-style multi-unit home. Located within easy walking distance of Sands Beach, the boat landing, Port Royal boardwalk, observation tower, dry stack boat storage, Cypress Wetlands, a variety of dining options, places of worship, shopping, and schools, this property offers an exceptional lifestyle. Embrace the relaxed atmosphere of Port Royal by exploring the area on foot, by bike, or via golf cart.
This unique property features two separate residences, providing flexible living options. You can enjoy the entire home as a spacious single-family residence or live in one side and rent out the other for potential income. Also perfect for generational family living.
**Side A** offers a welcoming private foyer that leads to a living room boasting beautiful hardwood floors. The main level also includes a comfortable master bedroom with an en-suite bathroom, a kitchen with a dedicated dining area, a convenient half bathroom, and a laundry room. The upstairs area provides ample space for multiple sleeping arrangements and an entertainment area. Enjoy views of the intercoastal waterway. Multiple access points to attic storage offer practicality. **Side B** features its own private foyer entrance, leading to a generously sized living area. You'll find a large bedroom and a full bathroom complete with a charming antique claw foot tub. The huge kitchen offers abundant cabinet and counter space and opens onto a delightful screened-in porch, ideal for entertaining or relaxing outdoors. The front and back yards are adorned with plentiful local flora, creating a picturesque setting. A gravel pathway meanders from the front to the back of the property, enhanced by a lovely confederate jasmine archway. Both the front and back of the home feature wood porches and decks, adding to its classic cottage appeal. This property is equipped with gas water heaters, gas stoves, a durable metal roof, and foam insulation in the attic for energy efficiency. Specialty fencing ensures privacy. A detached shed is included for storing beach and gardening supplies. Adding to the convenience, all furnishings are included with the sale with the exception of the TVs.
Home Details
Home Type
- Single Family
Est. Annual Taxes
- $1,376
Year Built
- Built in 1920
Lot Details
- 4,792 Sq Ft Lot
- Partially Fenced Property
Parking
- No Garage
Home Design
- Metal Roof
- Vinyl Siding
Interior Spaces
- 3,114 Sq Ft Home
- Sheet Rock Walls or Ceilings
- Non-Functioning Fireplace
- Double Pane Windows
- Entrance Foyer
- Family Room
- Combination Kitchen and Dining Room
- Recreation Room
- Screened Porch
- Utility Room
- Crawl Space
Kitchen
- Gas Oven or Range
- No Kitchen Appliances
Flooring
- Wood
- Partially Carpeted
- Vinyl
Bedrooms and Bathrooms
- 3 Bedrooms
- Primary Bedroom on Main
Laundry
- Laundry Room
- Dryer
- Washer
Outdoor Features
- Boat or Launch Ramp
- Patio
- Outdoor Storage
- Outbuilding
Utilities
- Central Air
- Heating System Uses Natural Gas
- Gas Water Heater
Listing and Financial Details
- Assessor Parcel Number R110-011-000-0039-0000
Community Details
Overview
- No Home Owners Association
Recreation
- Tennis Courts
- Community Playground
- Trails
Map
Home Values in the Area
Average Home Value in this Area
Property History
| Date | Event | Price | List to Sale | Price per Sq Ft |
|---|---|---|---|---|
| 11/04/2025 11/04/25 | Price Changed | $530,000 | -1.9% | $170 / Sq Ft |
| 05/02/2025 05/02/25 | Price Changed | $540,000 | -4.4% | $173 / Sq Ft |
| 12/04/2024 12/04/24 | For Sale | $565,000 | -- | $181 / Sq Ft |
Source: Lowcountry Regional MLS
MLS Number: 187996
- 1104 Madrid Ave
- 1105 13th St Unit B
- 1 Preserve Ave W
- 2210 Waddell Rd Unit 5
- 2723 Waddell Rd
- 1231 Ladys Island Dr Unit 221
- 2208 Southside Blvd
- 2678 Broad St
- 2205 Southside Blvd Unit 5b
- 2205 Waterford Place Unit 17d
- 2201 Mossy Oaks Rd
- 123 Integra Wharf Dr
- 2305 Pine Ct S
- 620 Broad River Dr
- 2644 Joshua Cir
- 10 Shell Creek Dr
- 6 Lagaree Ct
- 107 Bonaire Cir S
- 98 Great Bend Dr
- 135 Hillpointe Cir
