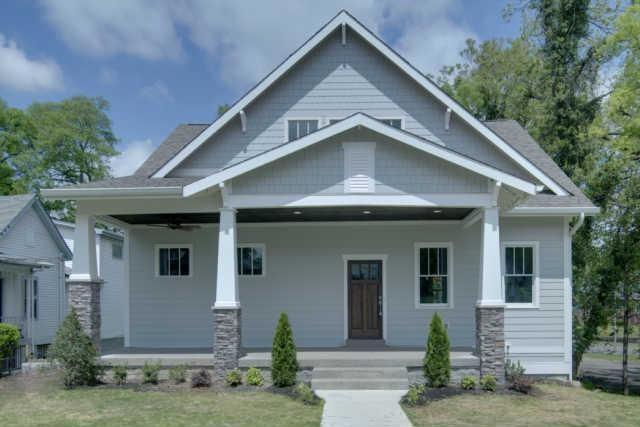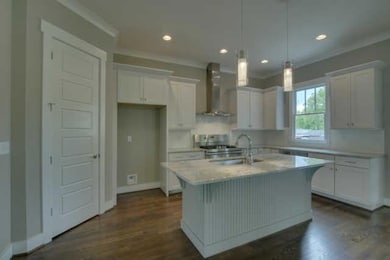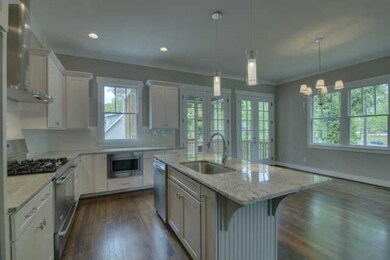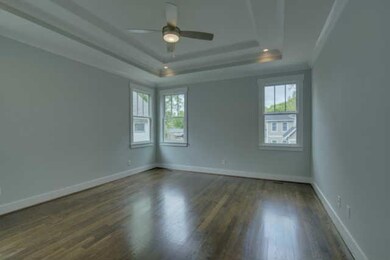
906 Acklen Ave Nashville, TN 37203
Historic Waverly NeighborhoodHighlights
- Contemporary Architecture
- 1 Fireplace
- 3 Car Attached Garage
- Wood Flooring
- Covered patio or porch
- 5-minute walk to Dallas H Neil Park
About This Home
As of October 2024Beautiful new construction in 12 south, Julia Green school district. This home has luxury finishes throughout, 10 foot ceilings, stainless steel appliances, hardwood, spacious open floor plan, master suite, 3 car garage, covered screened patio.
Last Agent to Sell the Property
Reliant Realty ERA Powered License #326095 Listed on: 04/26/2014

Home Details
Home Type
- Single Family
Est. Annual Taxes
- $4,579
Year Built
- Built in 2014
Lot Details
- 0.25 Acre Lot
- Lot Dimensions are 50 x 236
Parking
- 3 Car Attached Garage
- Garage Door Opener
Home Design
- Contemporary Architecture
- Frame Construction
- Asphalt Roof
- Hardboard
Interior Spaces
- Property has 3 Levels
- Ceiling Fan
- 1 Fireplace
- ENERGY STAR Qualified Appliances
- Finished Basement
Flooring
- Wood
- Carpet
- Tile
Bedrooms and Bathrooms
- 5 Bedrooms | 1 Main Level Bedroom
- Walk-In Closet
Outdoor Features
- Covered patio or porch
Schools
- Julia Green Elementary School
- John T. Moore Middle School
- Hillsboro Comp High School
Utilities
- Cooling Available
- Central Heating
- Tankless Water Heater
Community Details
- 12 South Subdivision
Listing and Financial Details
- Assessor Parcel Number 10509037900
Ownership History
Purchase Details
Home Financials for this Owner
Home Financials are based on the most recent Mortgage that was taken out on this home.Purchase Details
Home Financials for this Owner
Home Financials are based on the most recent Mortgage that was taken out on this home.Purchase Details
Home Financials for this Owner
Home Financials are based on the most recent Mortgage that was taken out on this home.Purchase Details
Home Financials for this Owner
Home Financials are based on the most recent Mortgage that was taken out on this home.Purchase Details
Home Financials for this Owner
Home Financials are based on the most recent Mortgage that was taken out on this home.Purchase Details
Similar Homes in Nashville, TN
Home Values in the Area
Average Home Value in this Area
Purchase History
| Date | Type | Sale Price | Title Company |
|---|---|---|---|
| Warranty Deed | $1,249,000 | Stewart Title | |
| Warranty Deed | $1,100,000 | Chapman & Rosenthal Title | |
| Warranty Deed | $640,000 | Rudy Title & Escrow Llc | |
| Special Warranty Deed | $150,000 | None Available | |
| Warranty Deed | $170,000 | None Available | |
| Interfamily Deed Transfer | -- | None Available |
Mortgage History
| Date | Status | Loan Amount | Loan Type |
|---|---|---|---|
| Open | $802,650 | New Conventional | |
| Previous Owner | $1,100,000 | New Conventional | |
| Previous Owner | $654,849 | VA | |
| Previous Owner | $512,000 | VA | |
| Previous Owner | $278,000 | Small Business Administration | |
| Previous Owner | $127,500 | Future Advance Clause Open End Mortgage | |
| Previous Owner | $143,000 | Unknown |
Property History
| Date | Event | Price | Change | Sq Ft Price |
|---|---|---|---|---|
| 07/13/2025 07/13/25 | Price Changed | $1,450,000 | -3.3% | $404 / Sq Ft |
| 07/02/2025 07/02/25 | For Sale | $1,500,000 | +20.1% | $418 / Sq Ft |
| 10/30/2024 10/30/24 | Sold | $1,249,000 | 0.0% | $348 / Sq Ft |
| 10/01/2024 10/01/24 | Pending | -- | -- | -- |
| 09/24/2024 09/24/24 | Price Changed | $1,249,000 | -2.0% | $348 / Sq Ft |
| 09/16/2024 09/16/24 | Price Changed | $1,275,000 | -0.8% | $355 / Sq Ft |
| 08/31/2024 08/31/24 | Price Changed | $1,285,000 | -1.1% | $358 / Sq Ft |
| 08/03/2024 08/03/24 | For Sale | $1,299,000 | +18.1% | $362 / Sq Ft |
| 03/30/2023 03/30/23 | Sold | $1,100,000 | -6.4% | $314 / Sq Ft |
| 02/28/2023 02/28/23 | Pending | -- | -- | -- |
| 02/26/2023 02/26/23 | For Sale | $1,175,000 | +739.3% | $335 / Sq Ft |
| 09/08/2016 09/08/16 | Pending | -- | -- | -- |
| 08/26/2016 08/26/16 | For Sale | $140,000 | -78.1% | $40 / Sq Ft |
| 07/28/2014 07/28/14 | Sold | $640,000 | -- | $183 / Sq Ft |
Tax History Compared to Growth
Tax History
| Year | Tax Paid | Tax Assessment Tax Assessment Total Assessment is a certain percentage of the fair market value that is determined by local assessors to be the total taxable value of land and additions on the property. | Land | Improvement |
|---|---|---|---|---|
| 2024 | $7,716 | $237,125 | $52,000 | $185,125 |
| 2023 | $7,716 | $237,125 | $52,000 | $185,125 |
| 2022 | $7,716 | $237,125 | $52,000 | $185,125 |
| 2021 | $7,797 | $237,125 | $52,000 | $185,125 |
| 2020 | $9,416 | $223,075 | $52,000 | $171,075 |
| 2019 | $7,038 | $223,075 | $52,000 | $171,075 |
| 2018 | $7,038 | $223,075 | $52,000 | $171,075 |
| 2017 | $7,038 | $223,075 | $52,000 | $171,075 |
| 2016 | $6,660 | $147,475 | $35,000 | $112,475 |
| 2015 | $6,660 | $147,475 | $35,000 | $112,475 |
| 2014 | $4,755 | $63,125 | $35,000 | $28,125 |
Agents Affiliated with this Home
-
Arlo Nugent
A
Seller's Agent in 2025
Arlo Nugent
eXp Realty
(615) 703-5082
28 Total Sales
-
Debra Waters

Seller's Agent in 2024
Debra Waters
Benchmark Realty, LLC
(615) 727-2228
2 in this area
92 Total Sales
-
Jeff Siddiqi

Buyer's Agent in 2024
Jeff Siddiqi
Parks Compass
(513) 659-2180
1 in this area
23 Total Sales
-
Michael Mckee

Seller's Agent in 2023
Michael Mckee
Pilkerton Realtors
(615) 300-0721
1 in this area
61 Total Sales
-
Larry Jones

Seller's Agent in 2014
Larry Jones
Reliant Realty ERA Powered
(615) 497-8652
2 Total Sales
Map
Source: Realtracs
MLS Number: 1536185
APN: 105-09-0-379
- 915 Wedgewood Ave
- 920 Wedgewood Ave
- 825 Acklen Ave
- 2007 Beech Ave
- 809 Benton Ave
- 1806 Elliott Ave
- 1801 Elliott Ave
- 1010 Acklen Ave
- 1002A Caldwell Ave
- 2021 Beech Ave Unit 5
- 1033 Wedgewood Ave Unit 4
- 2020 Beech Ave Unit A8
- 2020 Beech Ave Unit B13
- 2020 Beech Ave Unit A9
- 1008 Argyle Ave
- 907 S Douglas Ave
- 1439 11th Ave S
- 1435 11th Ave S
- 1106 Wade Ave Unit 5
- 1112 W Grove Ave





