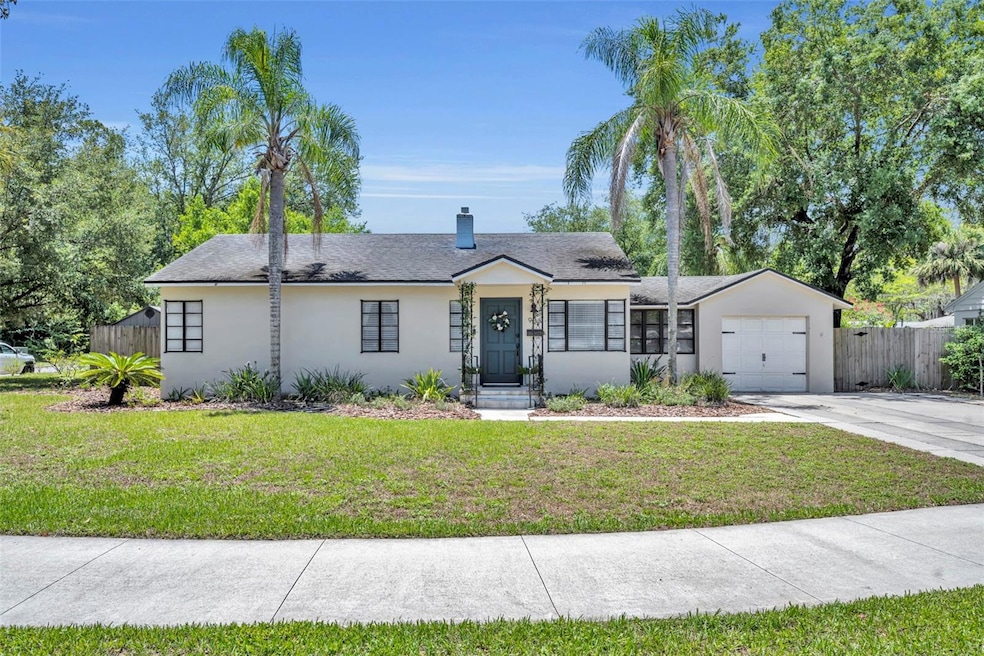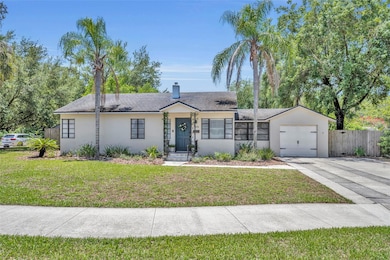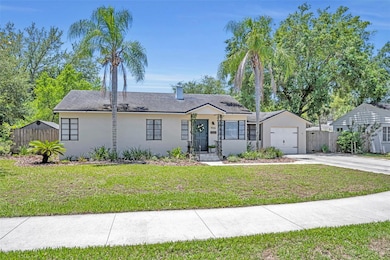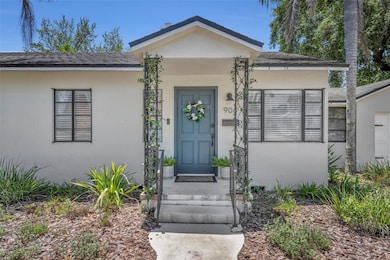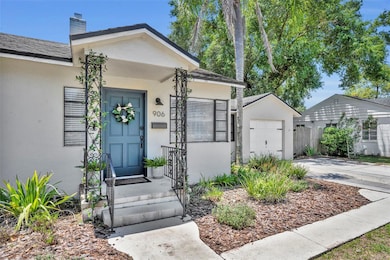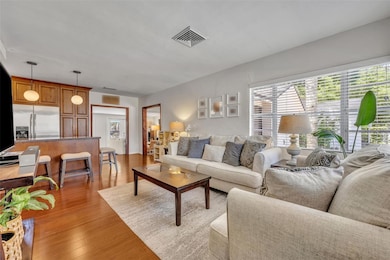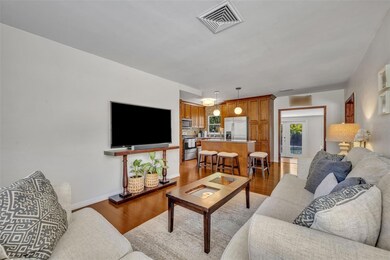906 Camellia Ave Winter Park, FL 32789
Highlights
- In Ground Pool
- Main Floor Primary Bedroom
- Family Room Off Kitchen
- Audubon Park School Rated A-
- No HOA
- 5-minute walk to Mead Botanical Garden
About This Home
Opportunity knocks in 32789! This charming 3-bedroom, 1.5-bath pool home is full of character and perfectly situated on a spacious corner lot directly across from Mead Botanical Garden. With a welcoming open concept living and kitchen area with bar seating, a cozy family room, and a large fenced backyard complete with a pool, it's ideal for relaxing or entertaining. Zoned for highly rated Audubon Elementary and Edgewater High, it’s a fantastic location for families. Homes like this are hard to find in Winter Park — don’t miss your chance!
Last Listed By
FANNIE HILLMAN & ASSOCIATES Brokerage Phone: 407-644-1234 License #3110874 Listed on: 05/28/2025

Home Details
Home Type
- Single Family
Est. Annual Taxes
- $3,956
Year Built
- Built in 1948
Parking
- 1 Car Attached Garage
Interior Spaces
- 1,242 Sq Ft Home
- Ceiling Fan
- Window Treatments
- Family Room Off Kitchen
- Living Room
- Laundry in Garage
Kitchen
- Range with Range Hood
- Dishwasher
- Disposal
Bedrooms and Bathrooms
- 3 Bedrooms
- Primary Bedroom on Main
Pool
- In Ground Pool
- Child Gate Fence
Schools
- Audubon Park K8 Elementary School
- Audubon Park K-8 Middle School
- Winter Park High School
Additional Features
- 9,705 Sq Ft Lot
- Central Heating and Cooling System
Listing and Financial Details
- Residential Lease
- Security Deposit $3,500
- Property Available on 6/4/25
- The owner pays for grounds care, pool maintenance
- 12-Month Minimum Lease Term
- $75 Application Fee
- 7-Month Minimum Lease Term
- Assessor Parcel Number 12-22-29-2924-06-010
Community Details
Overview
- No Home Owners Association
- Garden Acres Subdivision
Pet Policy
- Pet Deposit $500
- 2 Pets Allowed
- $500 Pet Fee
- Dogs and Cats Allowed
- Medium pets allowed
Map
Source: Stellar MLS
MLS Number: O6313006
APN: 12-2229-2924-06-010
- 1400 Nottingham St
- 1426 Nottingham St
- 3308 Middlesex Rd
- 1010 Garden Dr
- 1250 S Denning Dr Unit 108
- 1250 S Denning Dr Unit 230
- 1250 S Denning Dr Unit 111
- 1250 S Denning Dr Unit 122
- 1202 Chichester St
- 700 Melrose Ave J 1 Ave Unit J1
- 700 Melrose Ave Unit L23
- 700 Melrose Ave Unit A22
- 700 Melrose Ave Unit K32
- 700 Melrose Ave Unit E4
- 1105 Chichester St
- 1245 Munster St
- 1742 Barcelona Way
- 1600 Barcelona Way
- 1308 S Pennsylvania Ave Unit 3
- 1106 Ayrshire St
